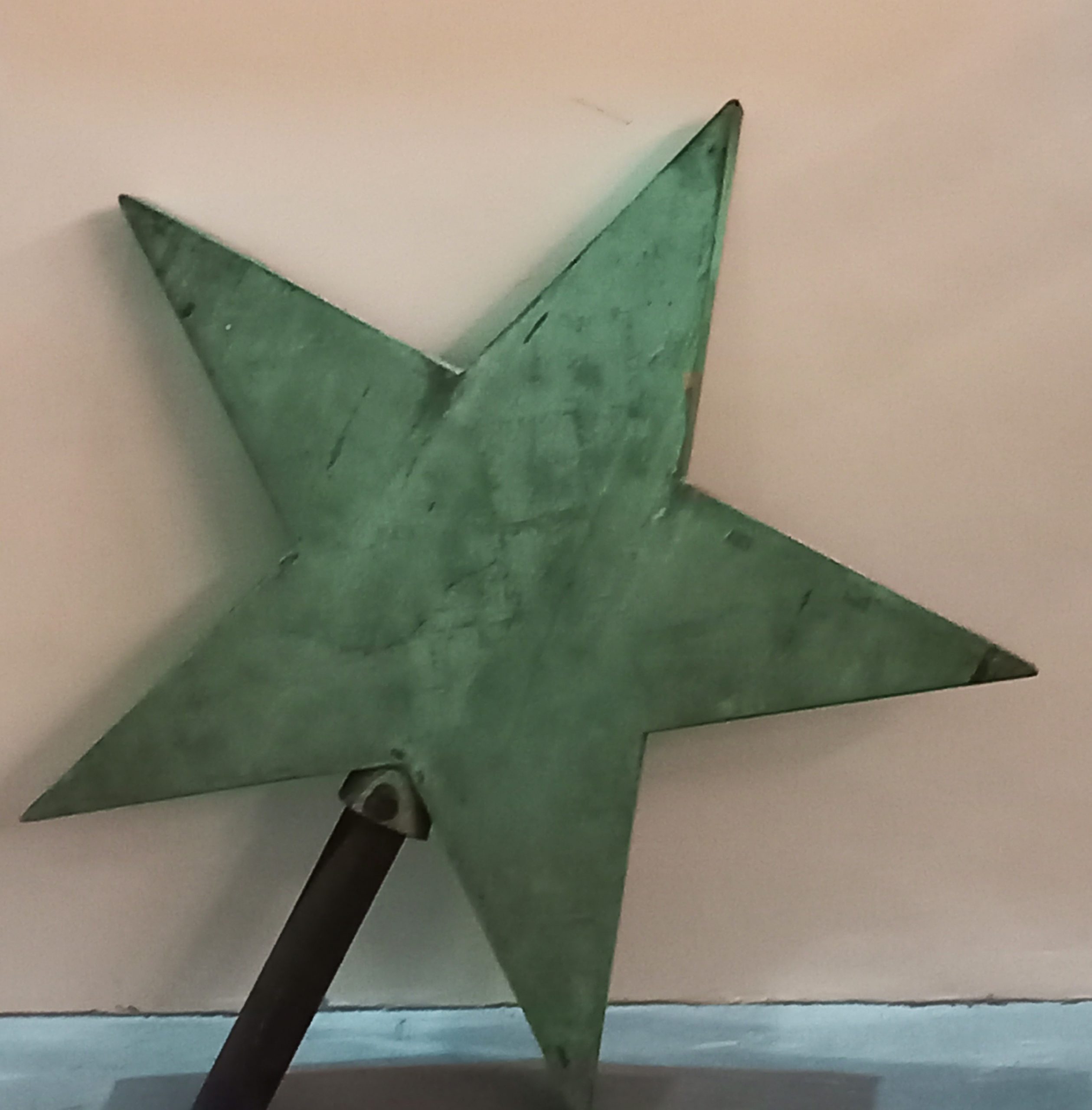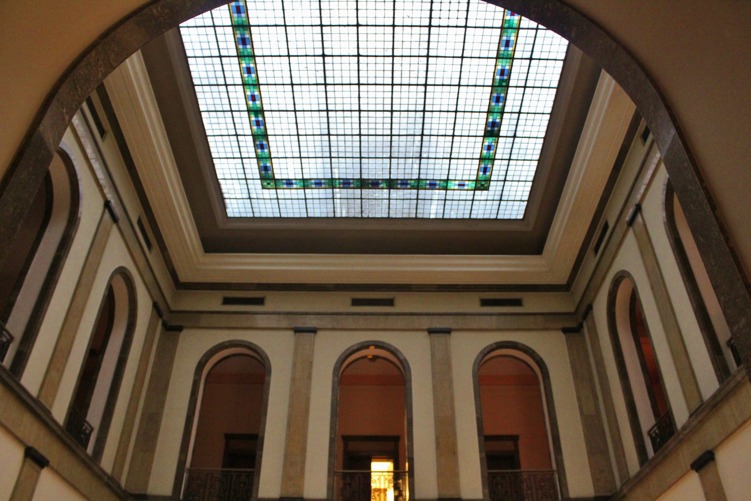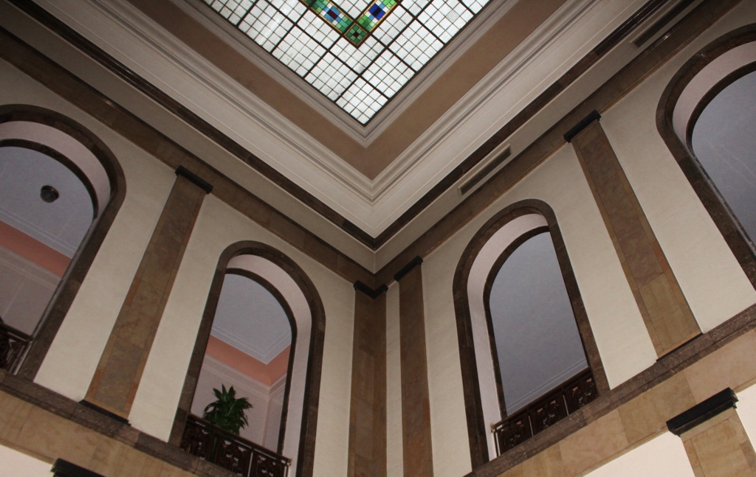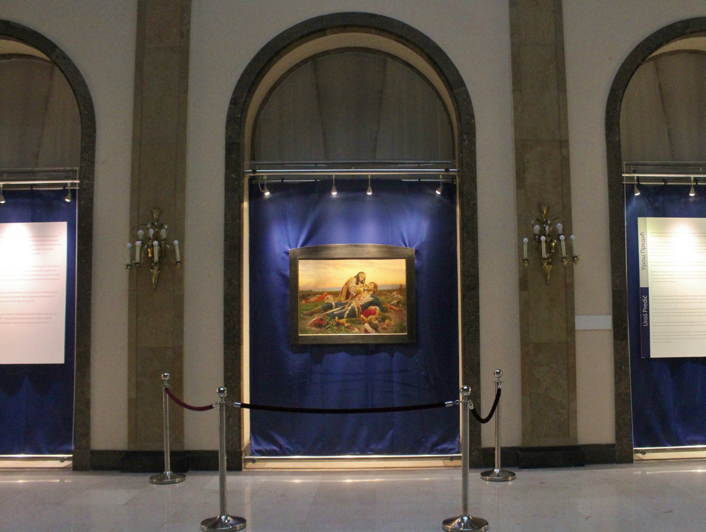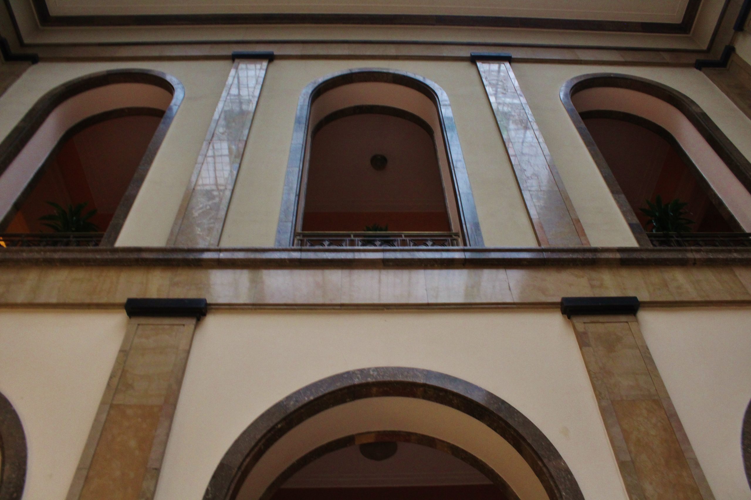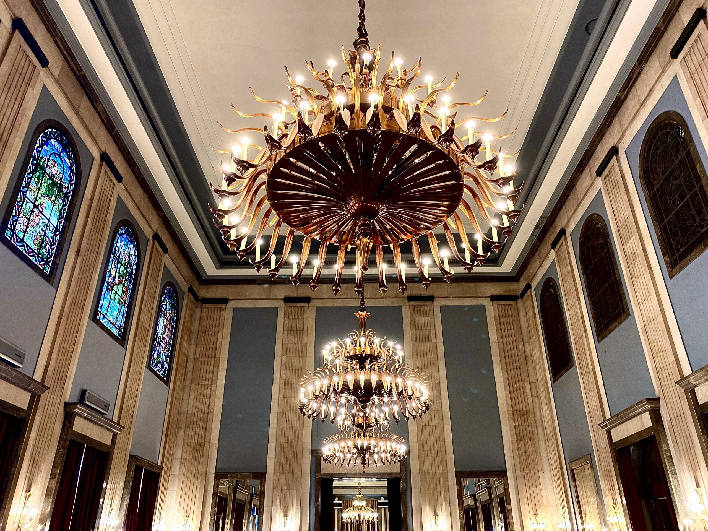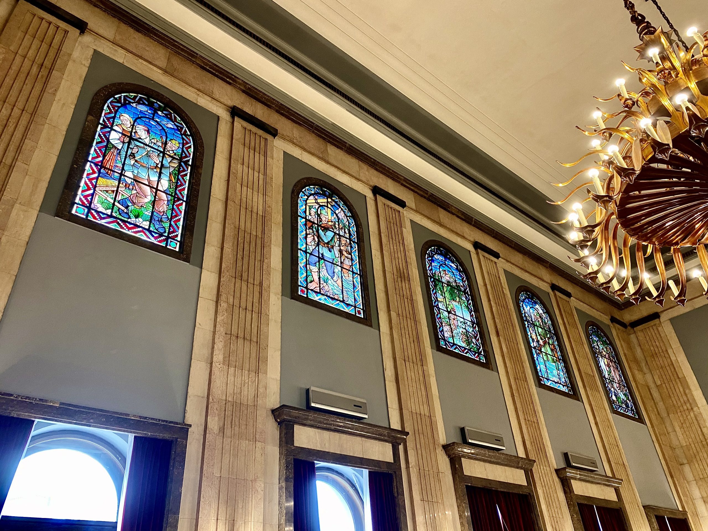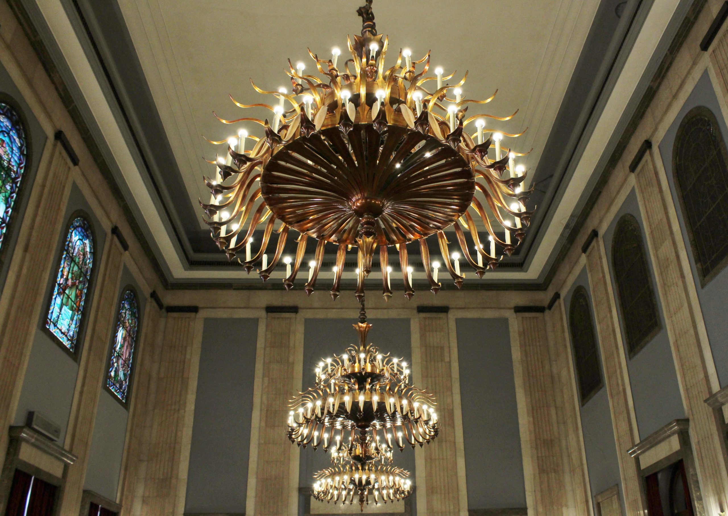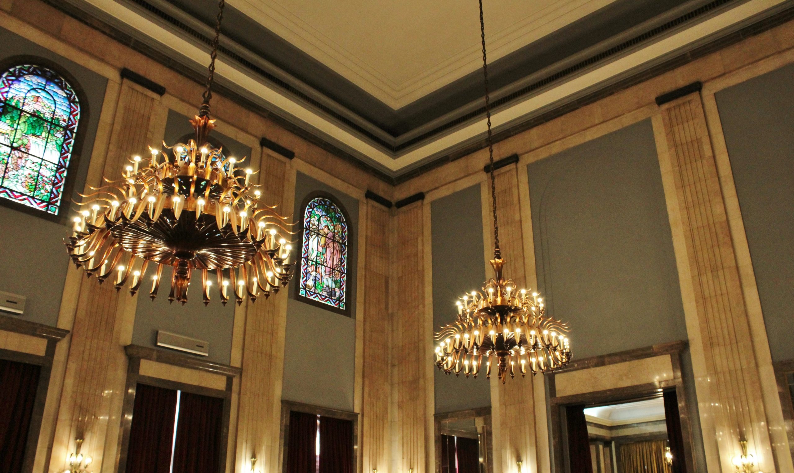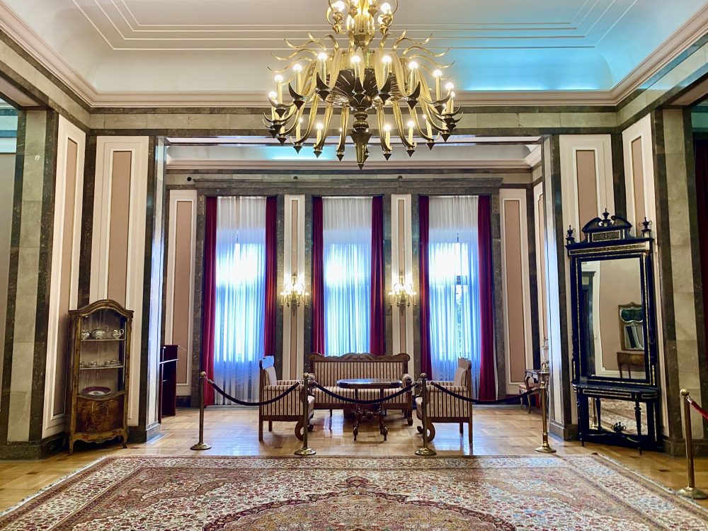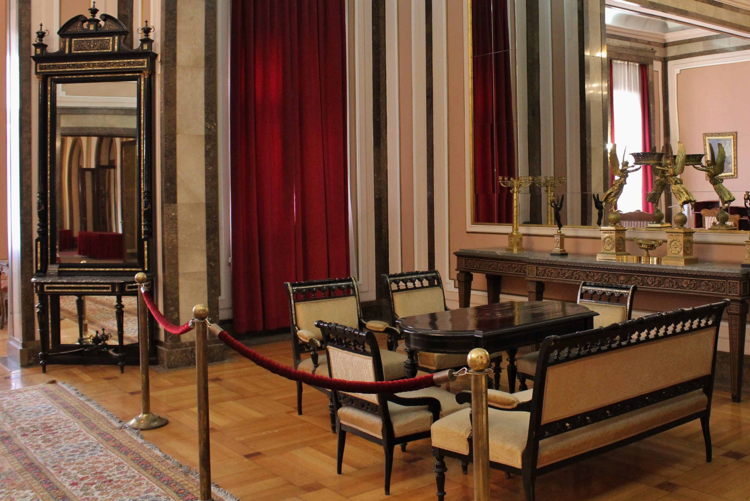WHERE IS IT?
The old court palace i.e the palace of the Obrenovic dynasty, wherein the current Parliament of Belgrade resides, is located in Andricev Venac in the center of Belgrade on the corner of Kralj Milan and Dragoslav Jovanovic street. The main entrance overlooks the Boulevard of King Aleksandar. Next to the old palace is the new palace, which shares its garden with the old palace. Across the street is the Parliament of the Republic of Serbia - National Assembly.
THE HISTORY
The old court palace was built between 1882 and 1884 based on Aleksandar Bugarski's project in the style of the then ruling style - academism. Events from the period of the Obrenovic's political power are closely related to the old palace. The palace was erected around the time when Serbia was declared a kingdom and King Milan Obrenovic abdicated in the palace on February 22nd 1889 in favor of his son Aleksandar. From 1903 to 1914 the old palace was the residence of the Karadjordjevic family. From 1919 - 1920 it was home to conferences of the temporary National Parliament, and up until 1941 parties were hosted there, as well as receptions of high ranking foreign guests.
The palace was damaged twice. For the firs time during WW1, and the second time in the bombing on April 6th 1941.
Today, visitors are able to see the old palace which has greatly changed its original interior and exterior over time. The old palace was reconstructed after WW2, until 1947. The architecture was altered noticeably during that time. Today, the Parliament of the City of Belgrade is located therein.
The exterior architecture of the building earns it a spot among the most beautiful realizations of 19th century Serbian academic architecture. The facade with caryatids facing the garden with balconies is the most richly decorated. Caryatids are also present on the facade facing Kralj Milan Street, and below them is a row of Dorian pillars. The other two facades are somewhat simpler.
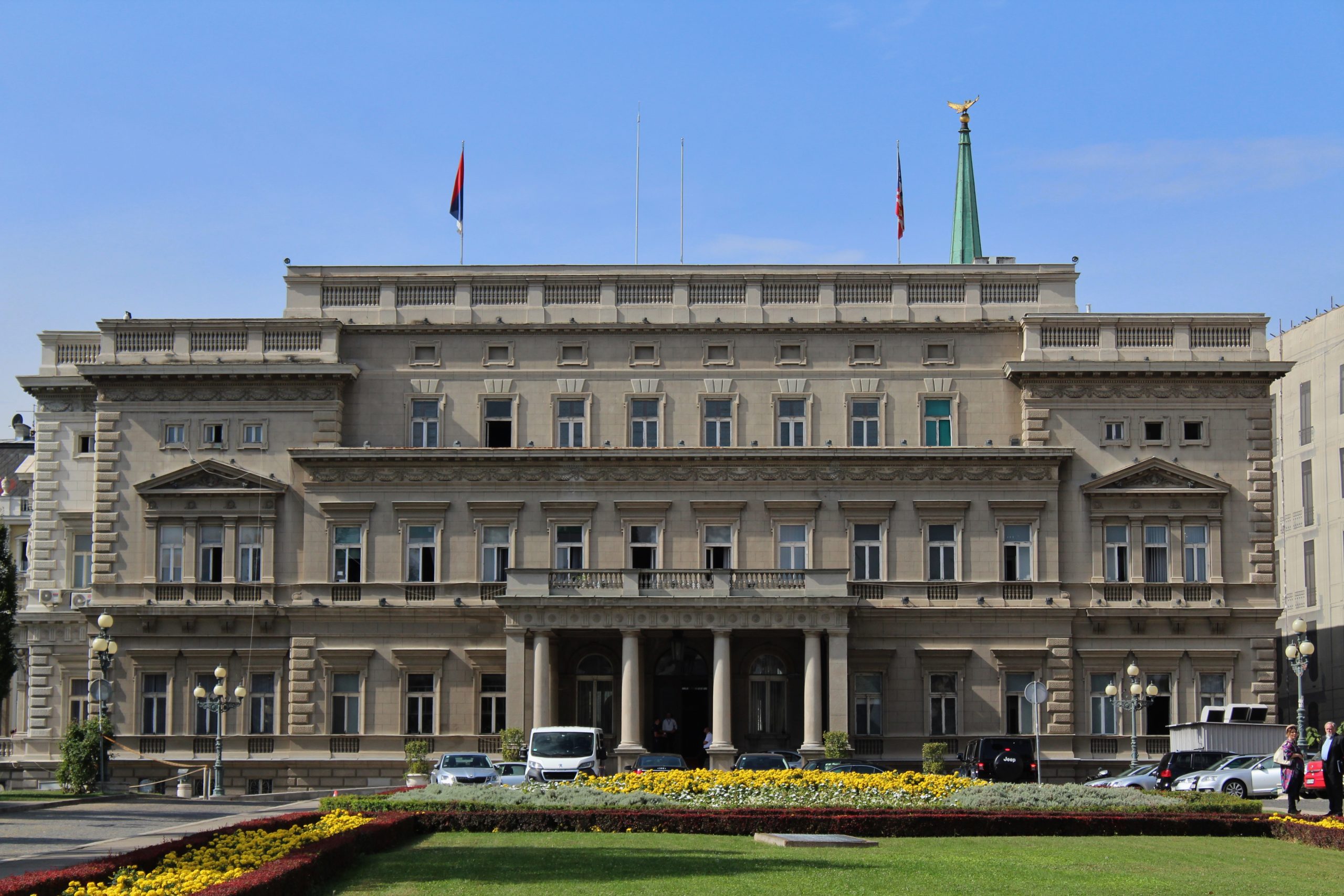
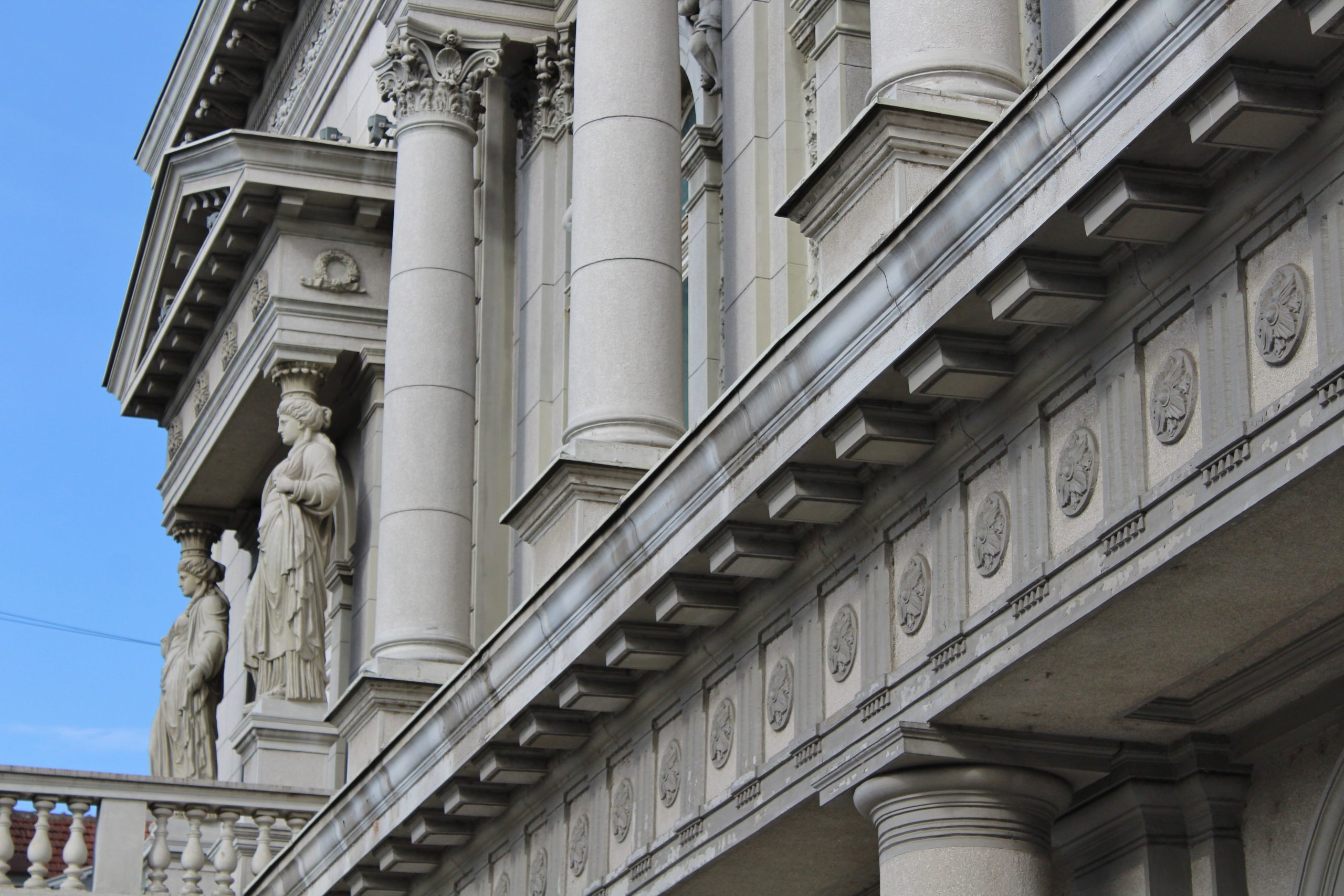
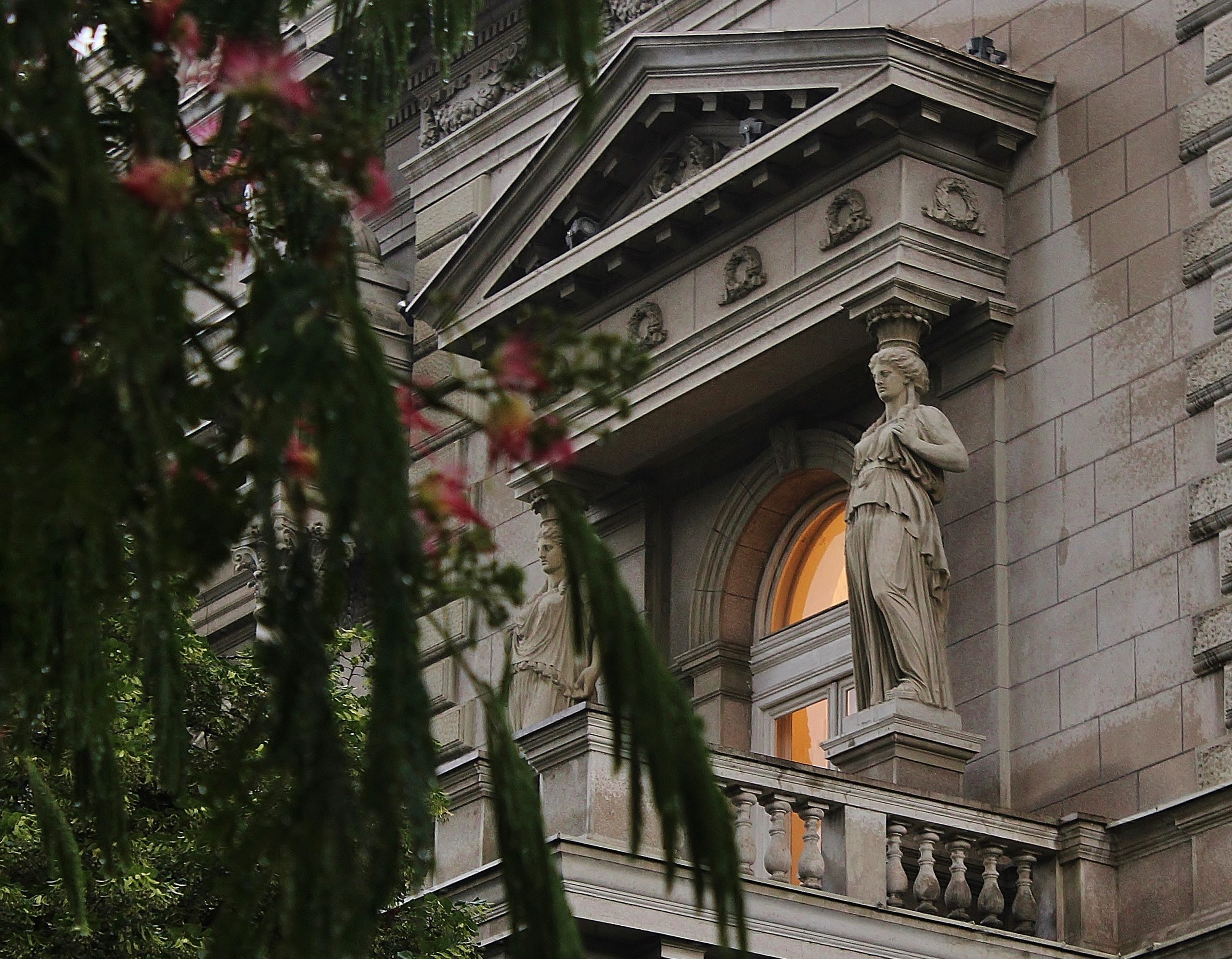
EXTERIOR
The exterior architecture of the building earns it a spot among the most beautiful realizations of 19th century Serbian academic architecture. The facade with caryatids facing the garden with balconies is the most richly decorated. Caryatids are also present on the facade facing Kralj Milan Street, and below them is a row of Dorian pillars. The other two facades are somewhat simpler.
The main entrance with a porch was oriented towards the garden. A polygonal dome crowned with a two-headed eagle which was returned in 2000 stands out on the west corner. During the renovation of the object after WW2, architects Dragisa Brasovan, Milan Minic and Aleksandar Djordjevic altered the building's orientation, so the entrance was relocated to the side facing The King Aleksandar Boulevard. Two of the three original domes were removed at that point as well.
The last reconstruction of the building took place in 1997.After three months of mass demonstrations (November 1996 – February 1997), the opposition took over the city government in Belgrade on February 21, 1997, and Zoran Đinđić, the president of the Democratic Party and one of the leaders of the opposition, became the mayor. The first action taken by the newly elected mayor was to remove the five-pointed star from the roof of the Belgrade City Assembly. The star was given to Zoran Đinđić, who donated it personally to the Museum “25 May” (now the Museum of Yugoslavia).
The star remove from the roof of the Belgrade City Assembly (now in the Museum of Yugoslavia)
INTERIOR
The central hall (130 m2) located on the ground floor, is covered with a glass ceiling. It used to have a greenhouse and oak stairway which led to the first floor (designed by the famous architect Jovan Ilkić). The stairs were destroyed in the First World War.
Around this central space with pillars and galleries were other rooms of the court, among which the most important were the large hall for receptions and balls and the dining room. A nicely decorated library and a court chapel facing the garden were on the upper floor. The entire interior equipment of the court was ordered mainly from Vienna.
The central hall is s surrounded by the ceremonial hall and drawing rooms.
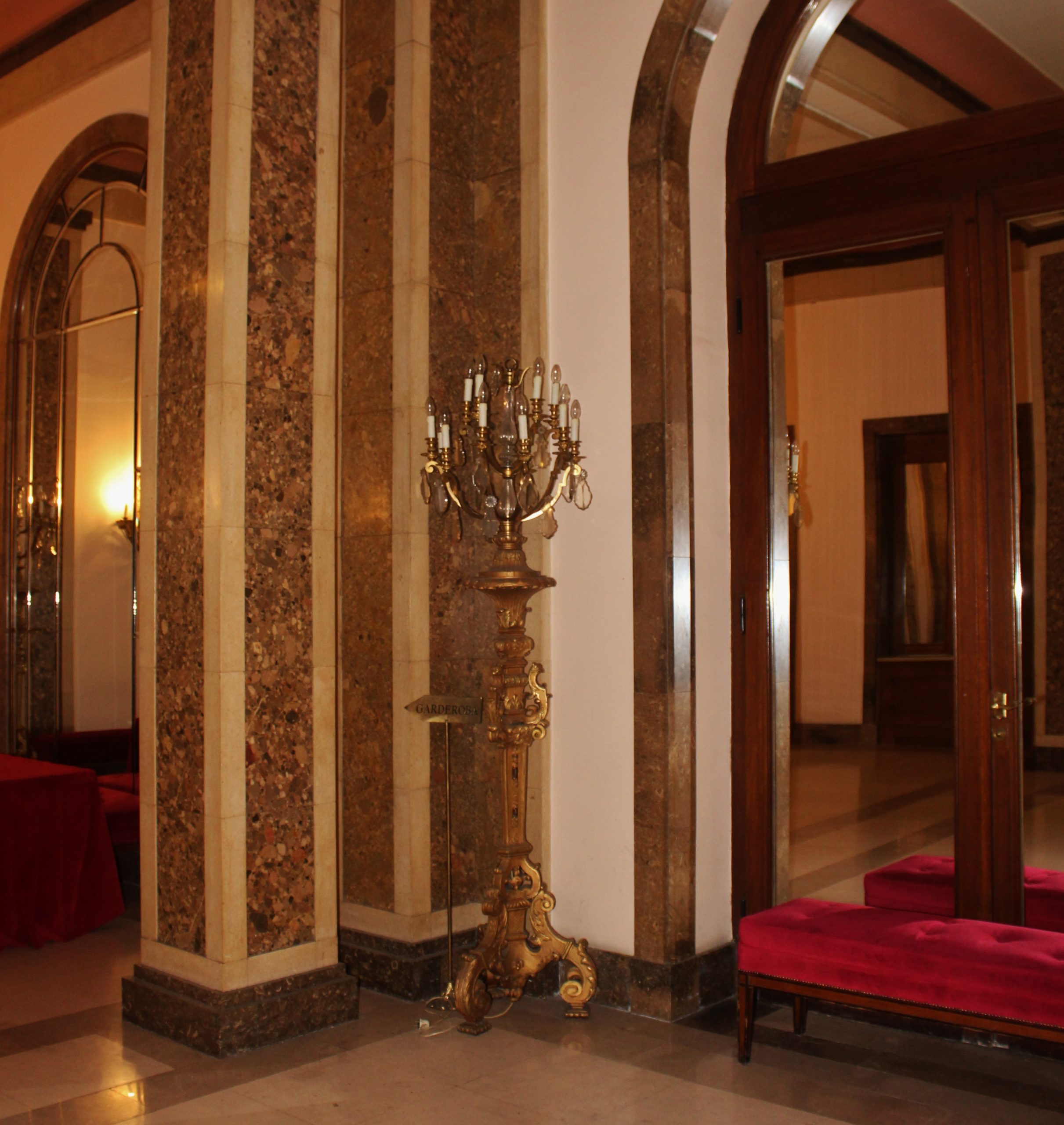
THE RED SALON
In the red salon there is a copy of the letter of Pope John VIII from April 16, 878 - the oldest written document in which the Slavic name Belgrade is mentioned. It is, in fact, part of the Register of Pope John VIII, which is kept in the Vatican Archives today.
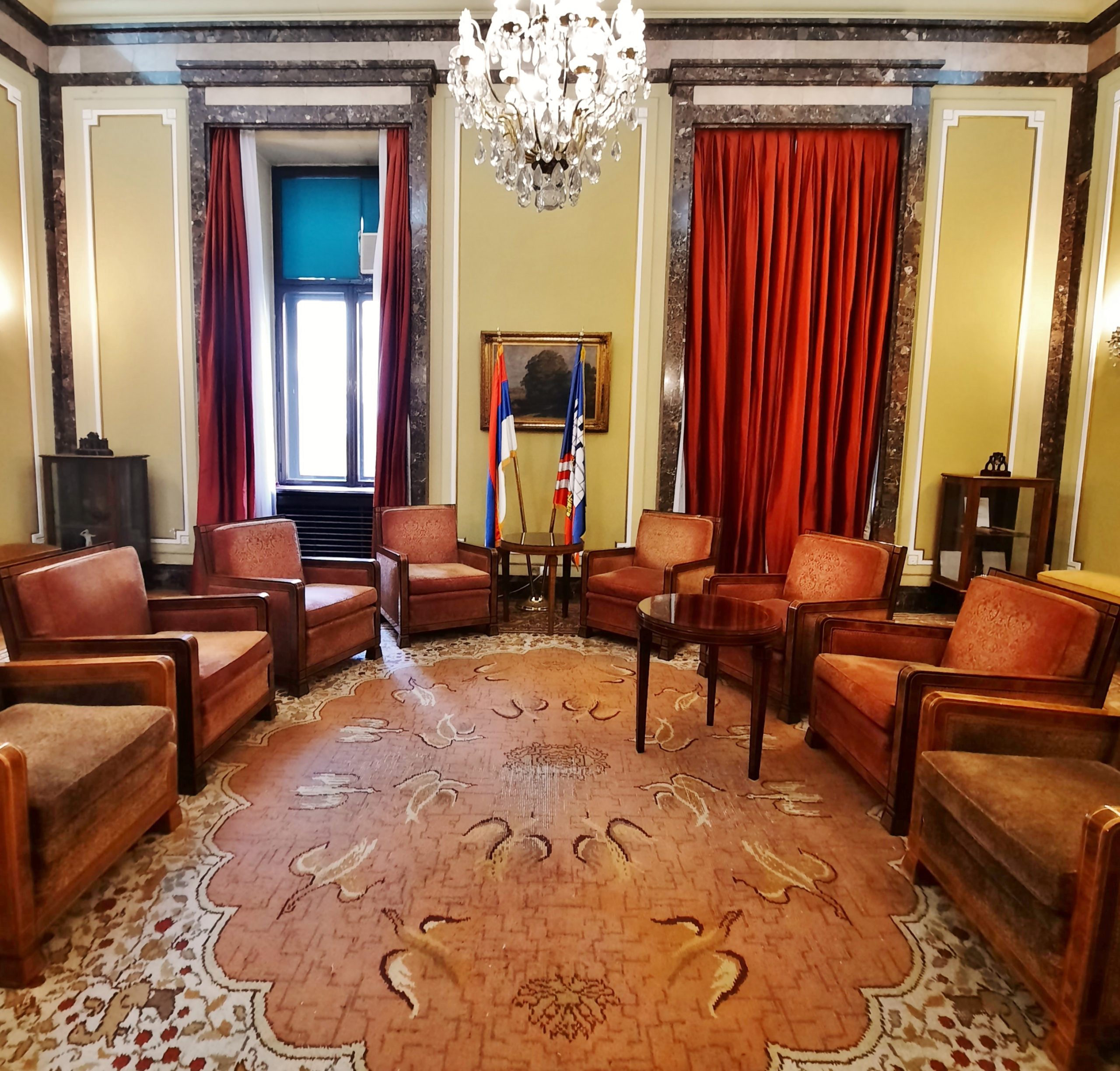
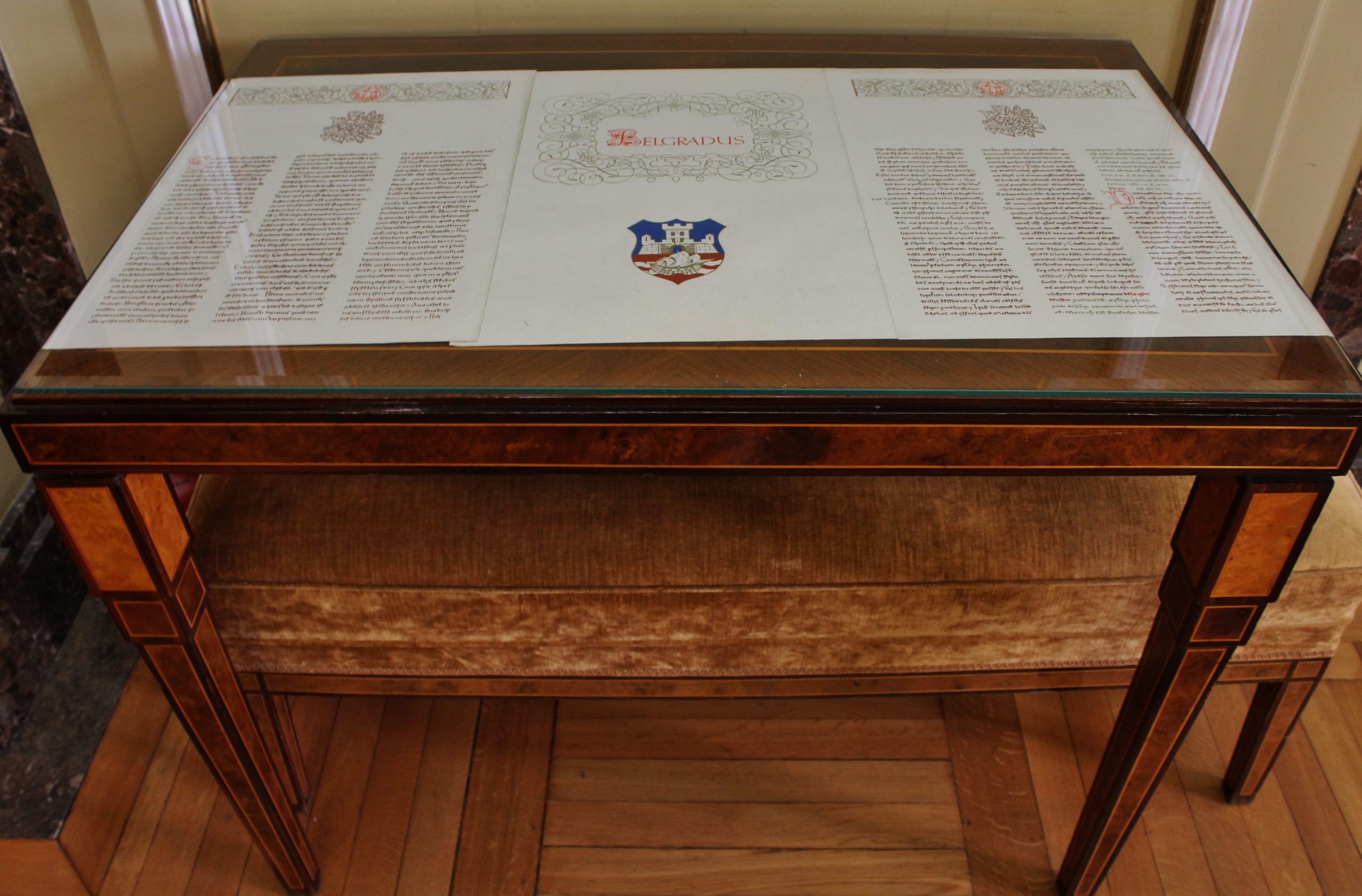
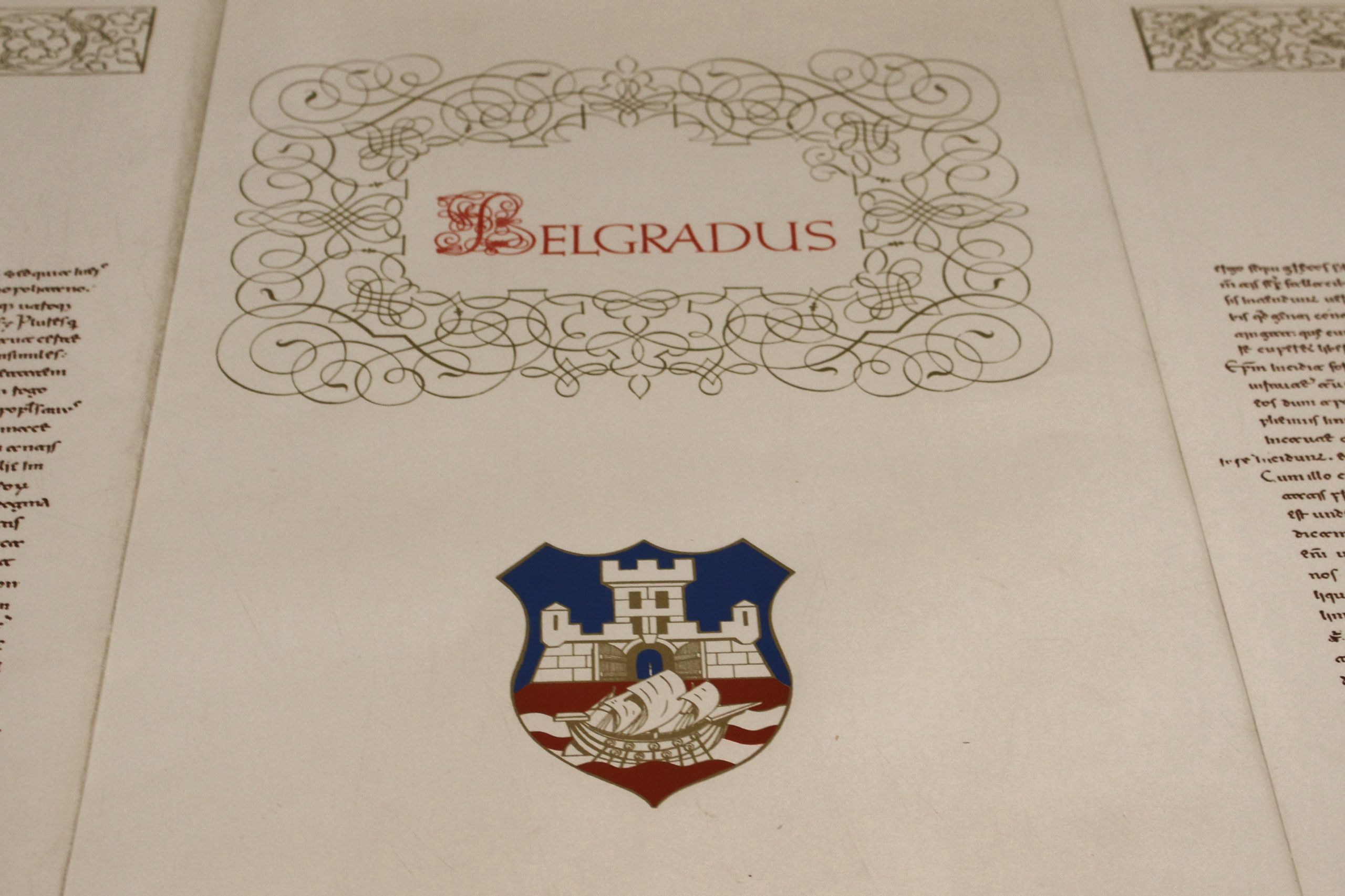
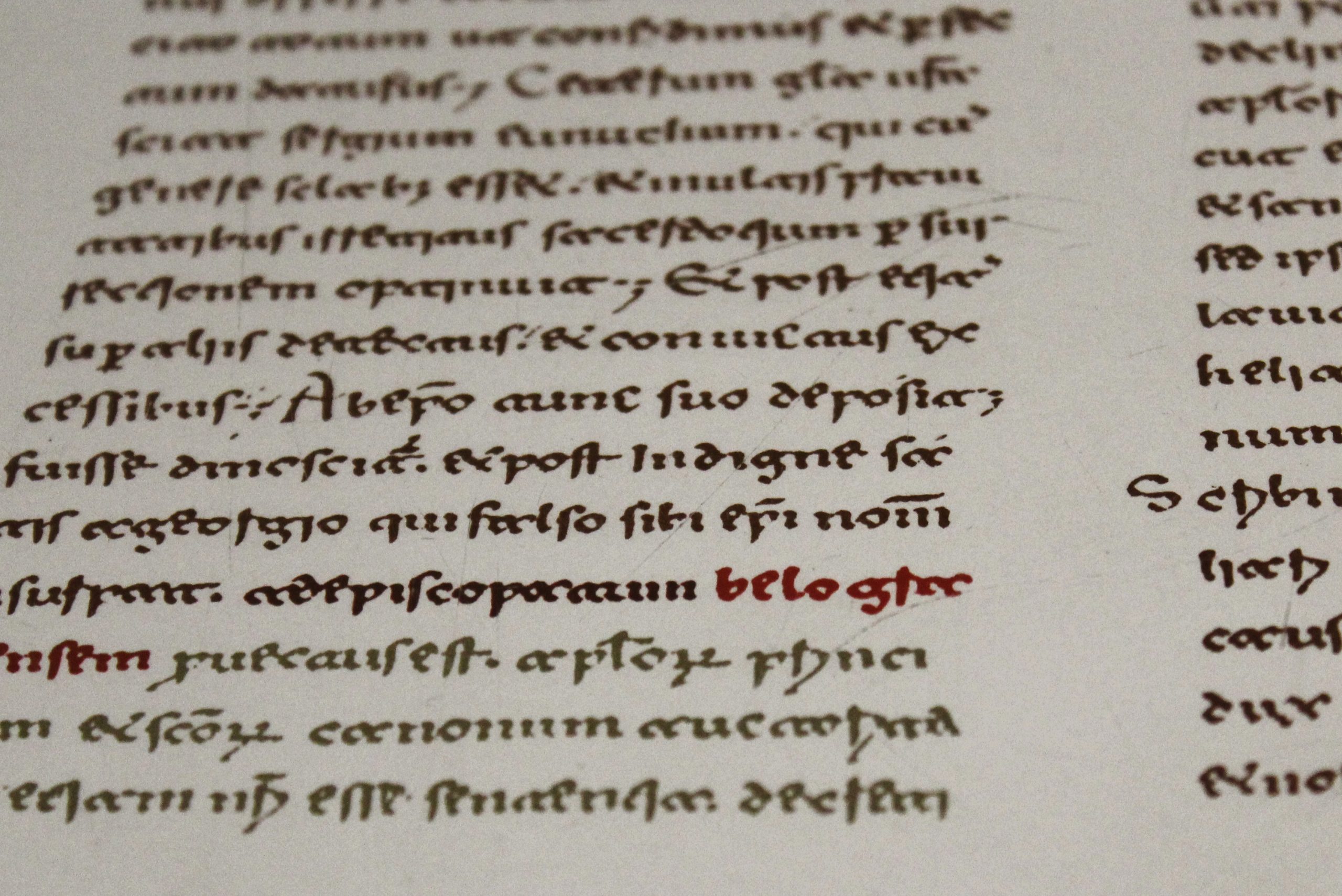
THE YELLOW SALON
There are some exceptional paintings in the Yellow Salon executed by famous Serbain artists such as: Sava Sumanović, Jovan Bijelić, Petar Lubarda and many others. This drawing room also exhibits gifts from foreign delegations: large number of decorative plates, vases and sculptures.
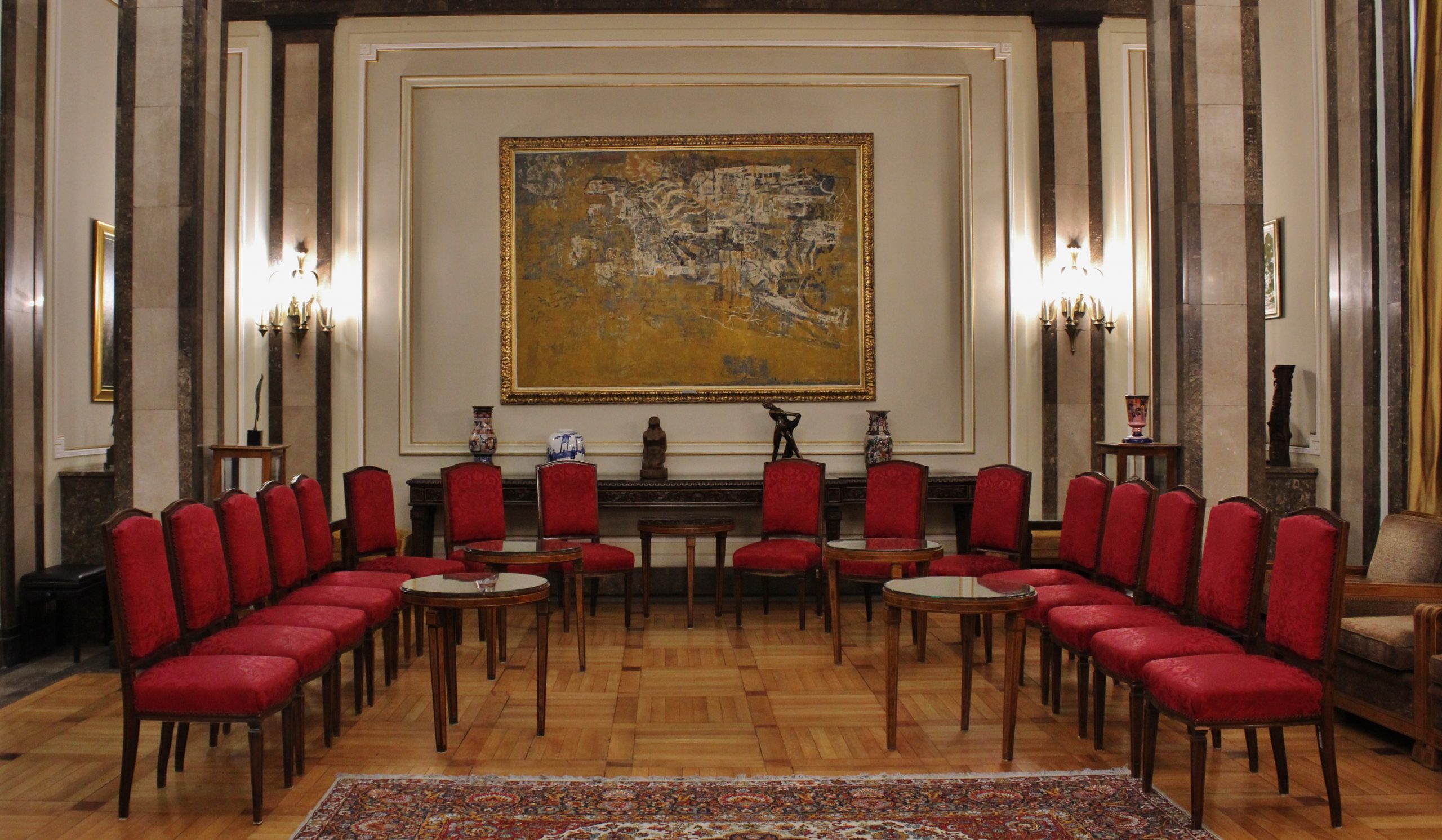
THE CEREMONIAL HALL
From the Yellow Salon you enter the ceremonial hall with an area of 260 m2. The upper parts of the walls are decorated with stained glass windows that illustrate the national liberation struggle and scenes from working life
THE SALON OF THE 19TH CENTURY
The interior of the Salon of the 19th century was decorated by the Museum of the City of Belgrade in the spirit of the time when the Old Palace was created. Some furniture of the Louis XV period represent the original furniture used by Queen Natalija Obrenović, the wife of the King of Milan. There is also a porcelain plate with a crown and Obrenovic's royal initials. This drawing room also exibits black furniture of the Napoleon III period and a Biedermeier furniture from the first half of the 19th century. The civic costume illustrates how Belgraders dressed in the first half of the 19th century. There are also lorts of portraits of prominent citizens of the period.
Written by Mila Antonović i Bogdana Novaković
Translated by Filip Šuica

