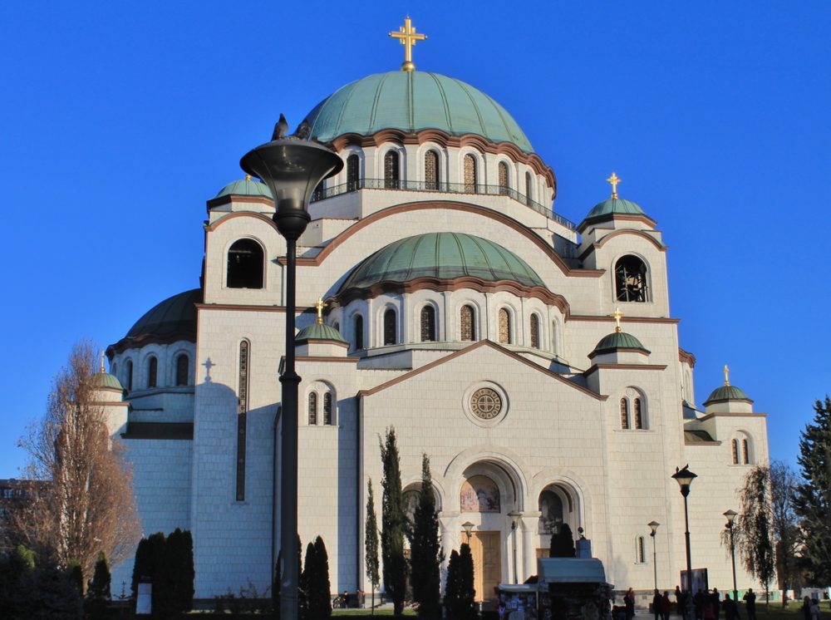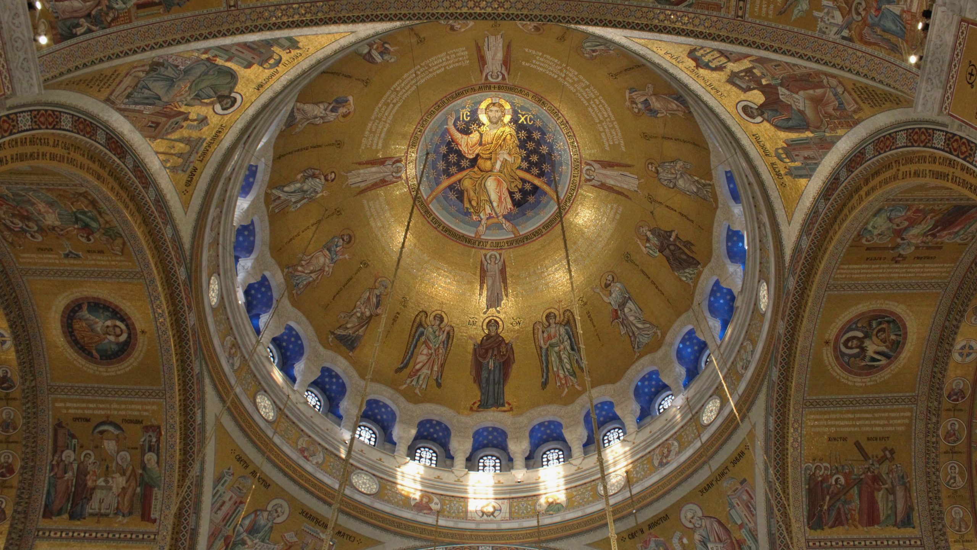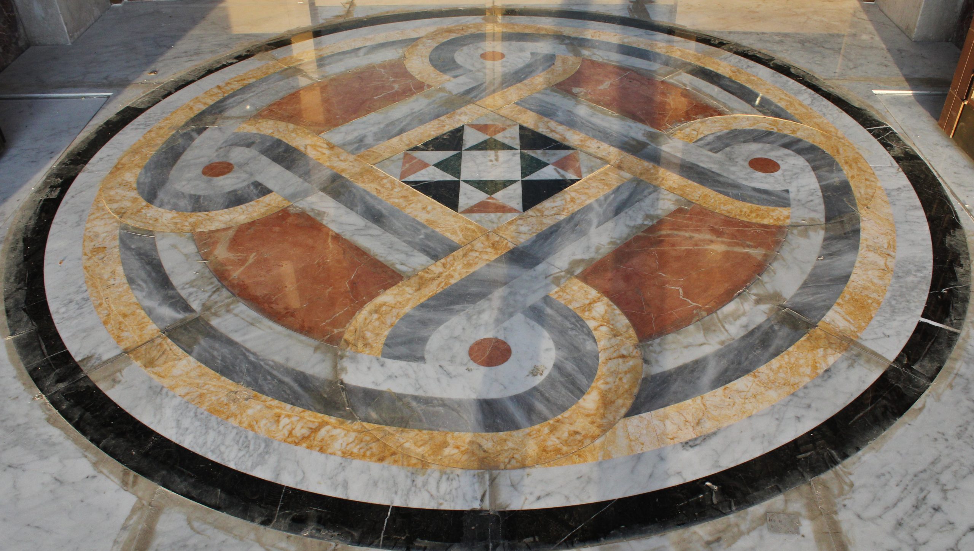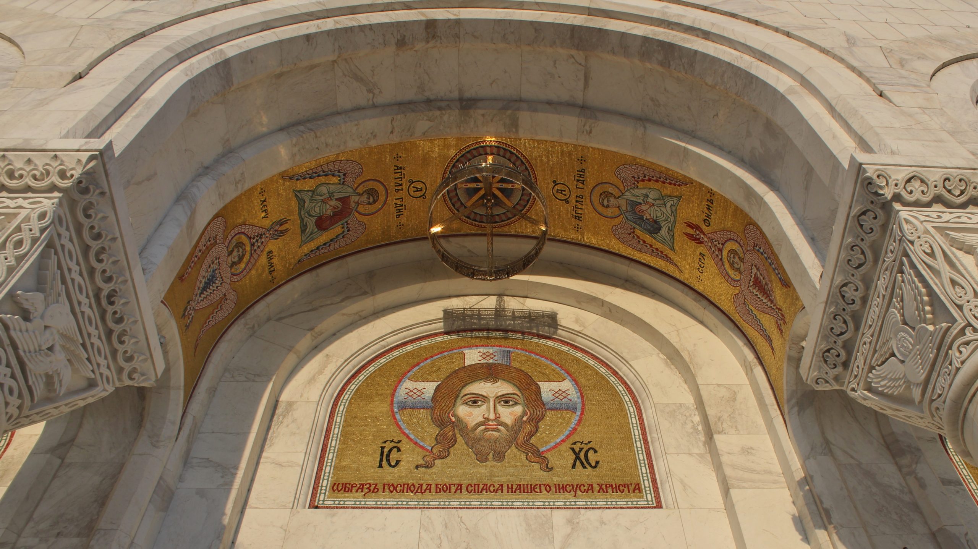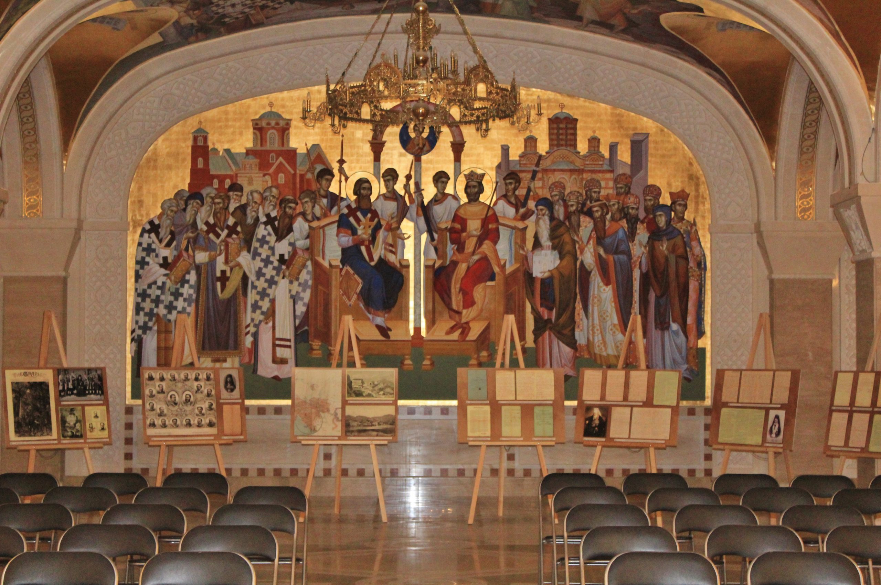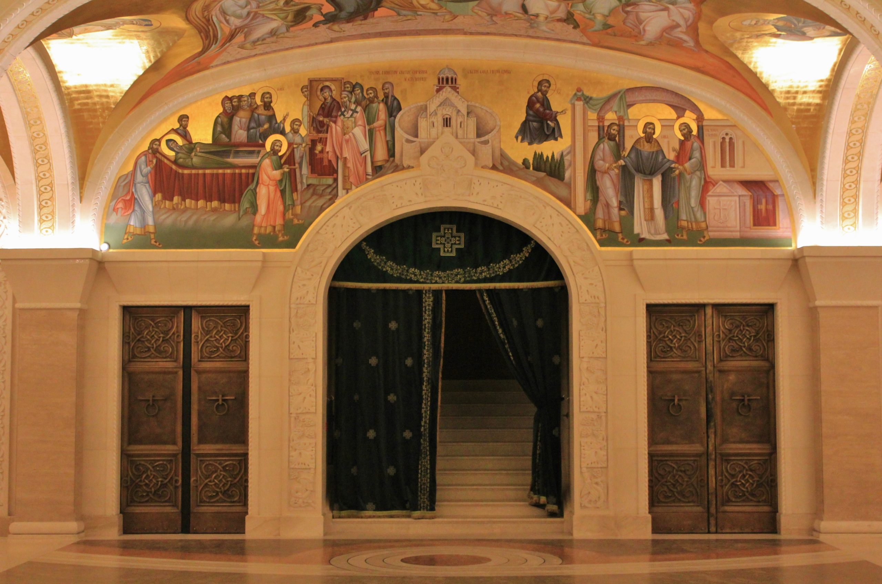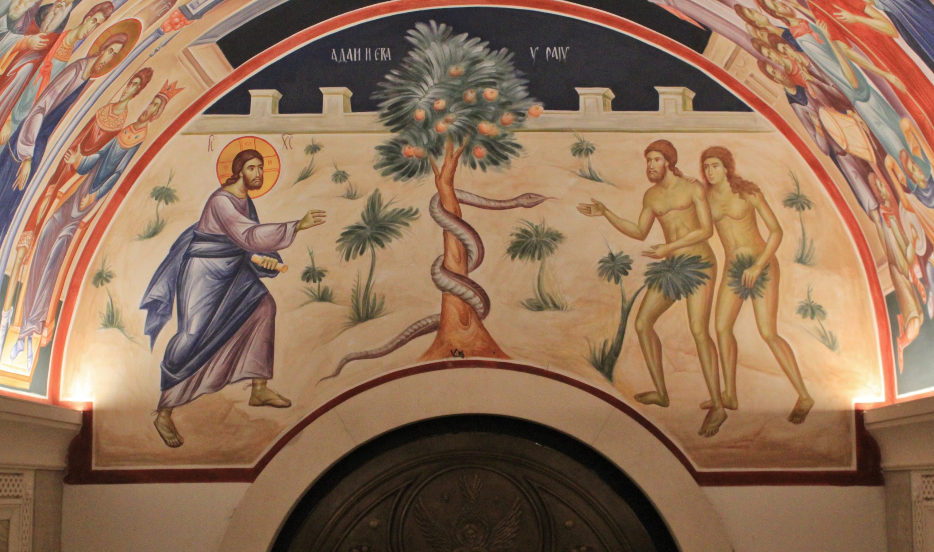WHERE IS IT?
The temple of Saint Sava is located in Vracar. It is surrounded by the streets: Katanićeva, Bore Stankovića, Braničevska and Svetosavski plateau.
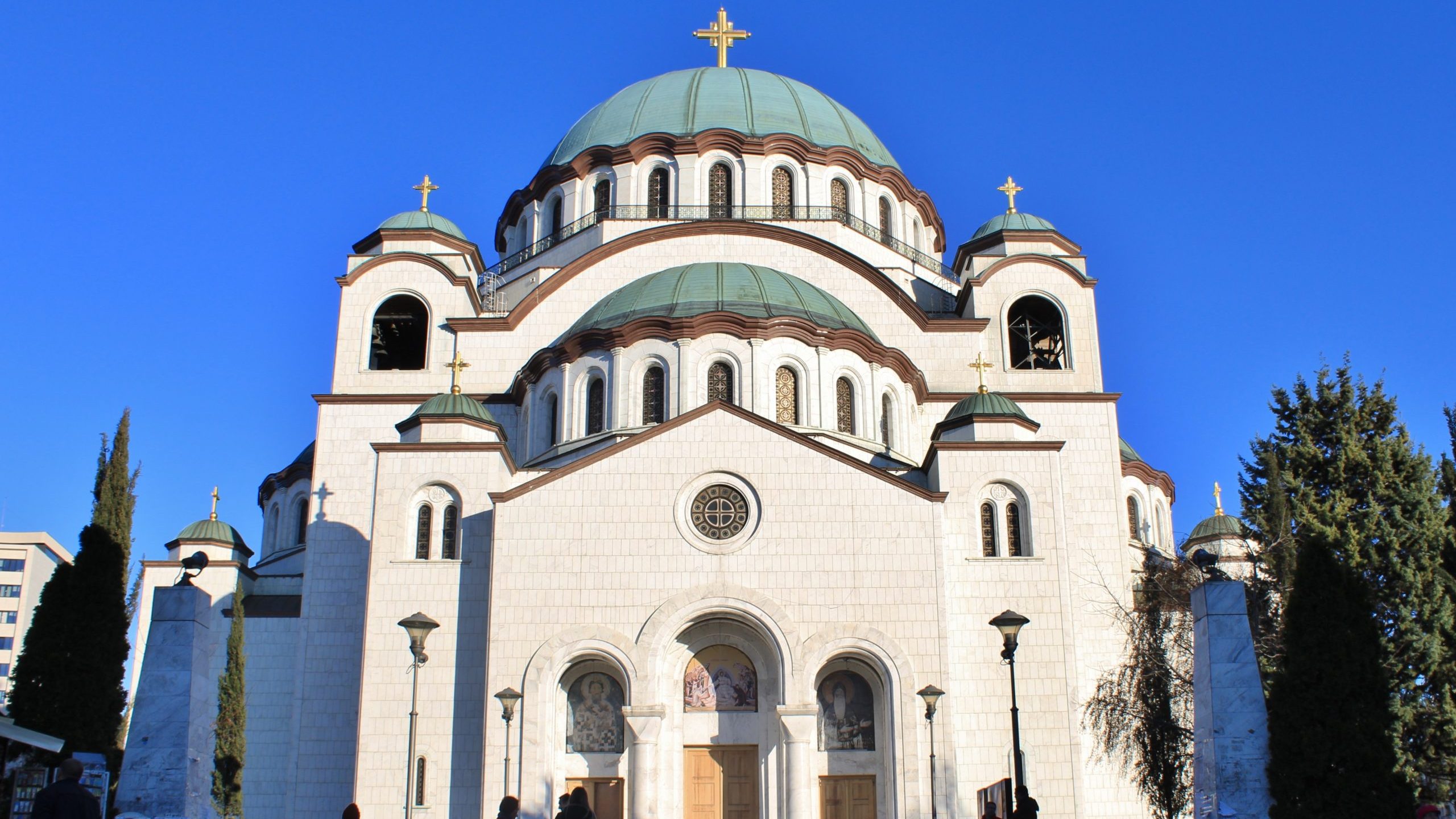
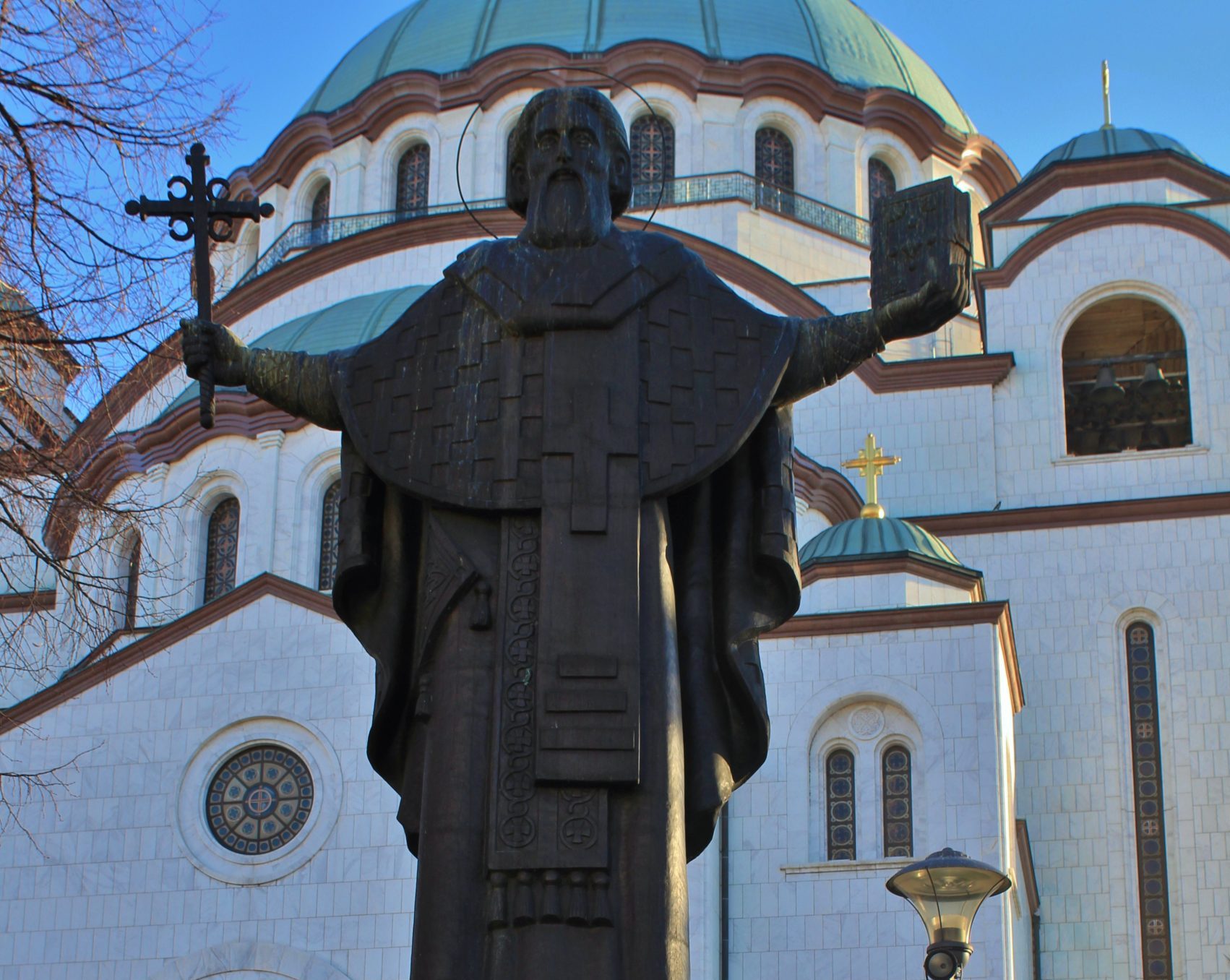
THE HISTORY
The initiative for the construction of the temple of Saint Sava in Vracar started during the celebration of the three hundredth anniversary of the burning of the relics of Saint Sava, the first Serbian archbishop.
The project was entrusted to architects Bogdan Nestorović and Aleksandar Deroko, who designed the temple in post-Byzantine style. The construction of the temple began in 1935, but due to various historical circumstances, it was stopped during the Second World War. In the post-war period, there was no political consensus in socialist Yugoslavia to continue construction. It was only in 1984 that the construction of the temple continued according to the project of the architect Branko Pešić.
Today, the Church of Saint Sava is the largest Orthodox church in the Balkans, and represents the largest active Orthodox church in the world.
In front of the temple there is a monument to Saint Sava. The monument was cast in bronze and is the work of Russian sculptor Vyacheslav Kilikov.
EXTERIOR
The temple was built in Neo-Byzantine style in the shape of a Greek cross with a large dome rising above it. The building has white marble cladding, and is adorned with 13 smaller domes, 5 sub-domes and 5 small domes on the apse.
The length of the temple in the east-west direction is 91m and in the north-south direction 81m. The height of the temple with the cross is 79 m.
The gates to the temple are located on the south, north and west sides. The main entrance with a lunette with a mosaic image of Christ is on the west side.
The exterior of the temple was completed in 2004, and in the following years, the interior decoration was completed . First, the crypt of the temple was finished, and at the same time, the mosaic decoration of the dome and the interior walls of the church was completed.
A special endeavor was the installation of a dome weighing 4,000 tons. The dome that was previously built, together with the large golden cross, was erected and placed on the supporting walls of the church. The erection of the dome took 40 days and was completed in 1989.
The interior is a unique unit with a volume of 170,000 m3 that can accommodate 10,000 people. The upper zone of the church consists of three choir galleries of 1444 m2. Above the central space of the nave rises a dome 65 feet high, with a span of 30.5 m.
Ornamental reliefs and mosaic decoration are intertwined in the interior decoration of the walls. The relief decoration is inspired by ornaments from Serbian medieval monasteries, and the recurring motif is an oval medallion with a chrysanthemum, but instead of Christ's initials, the name of St. Sava.
The music decoration represents the largest part of the interior decoration with smaller parts in the fresco technique. The mosaics cover 17,000 m2 of walls and are made in a golden tone in the image of Byzantine iconography.
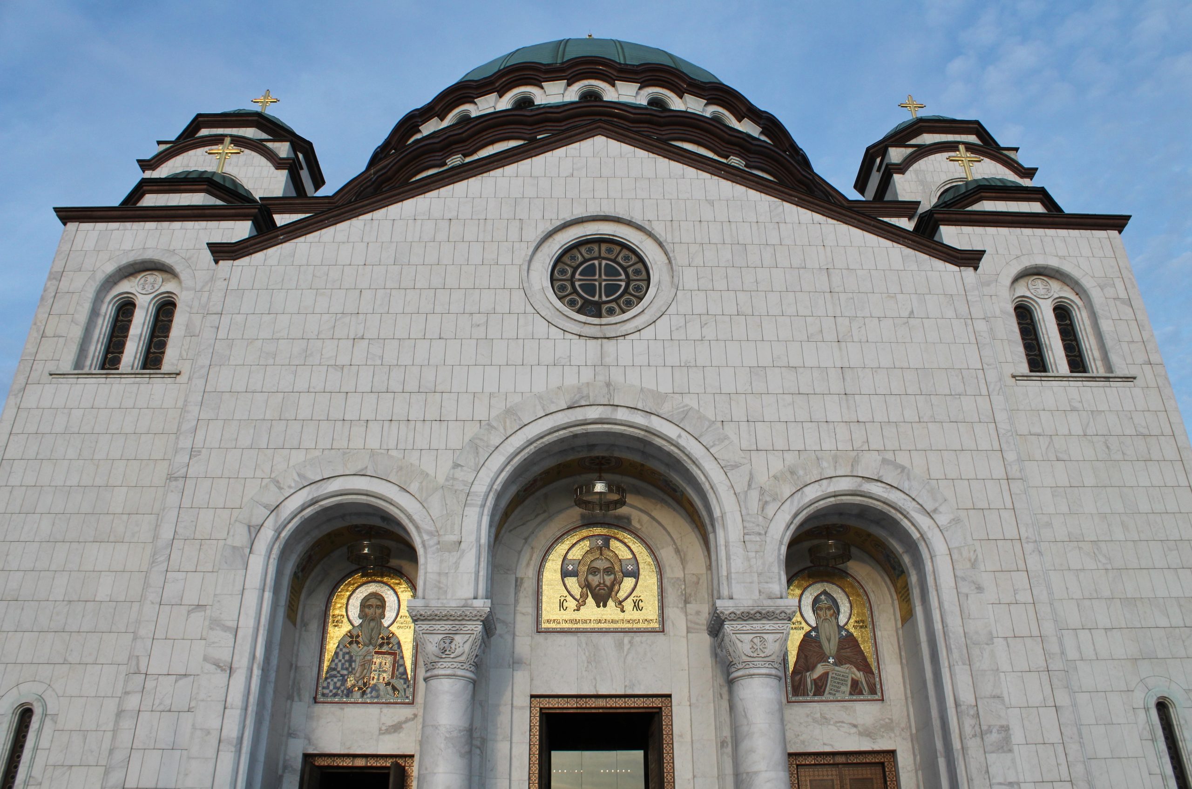
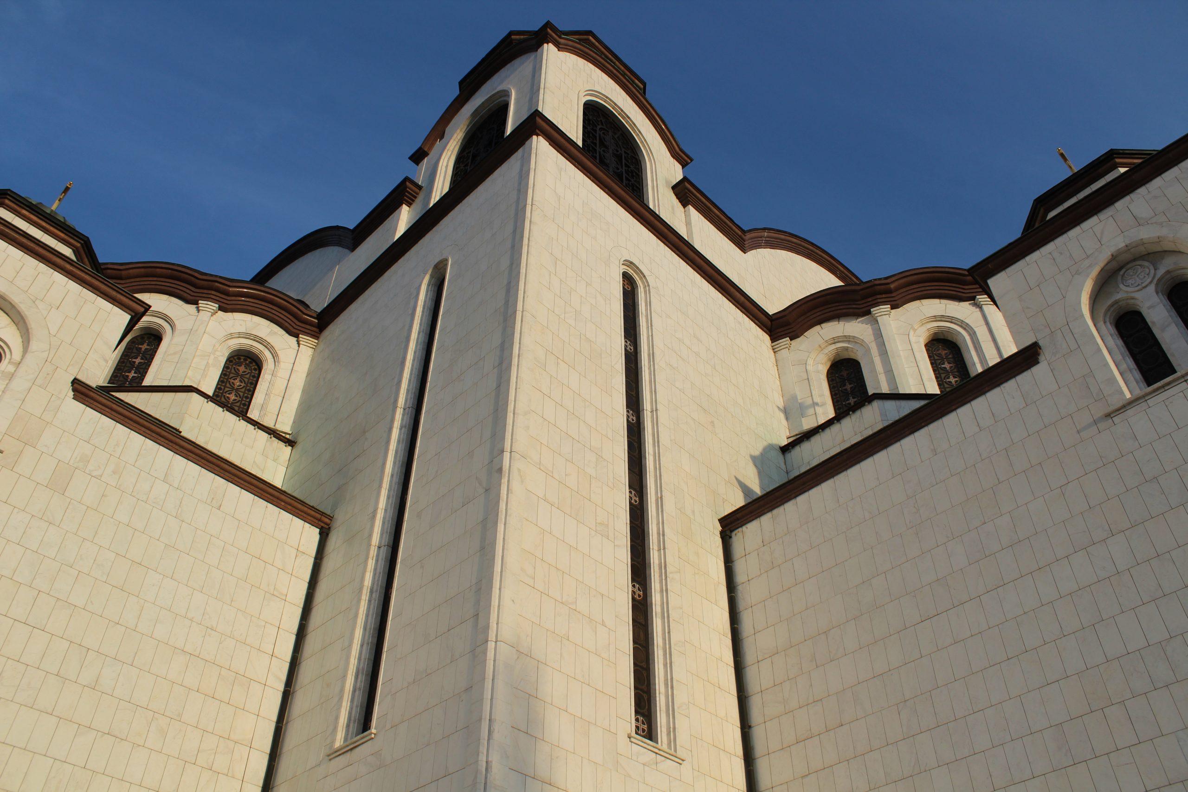
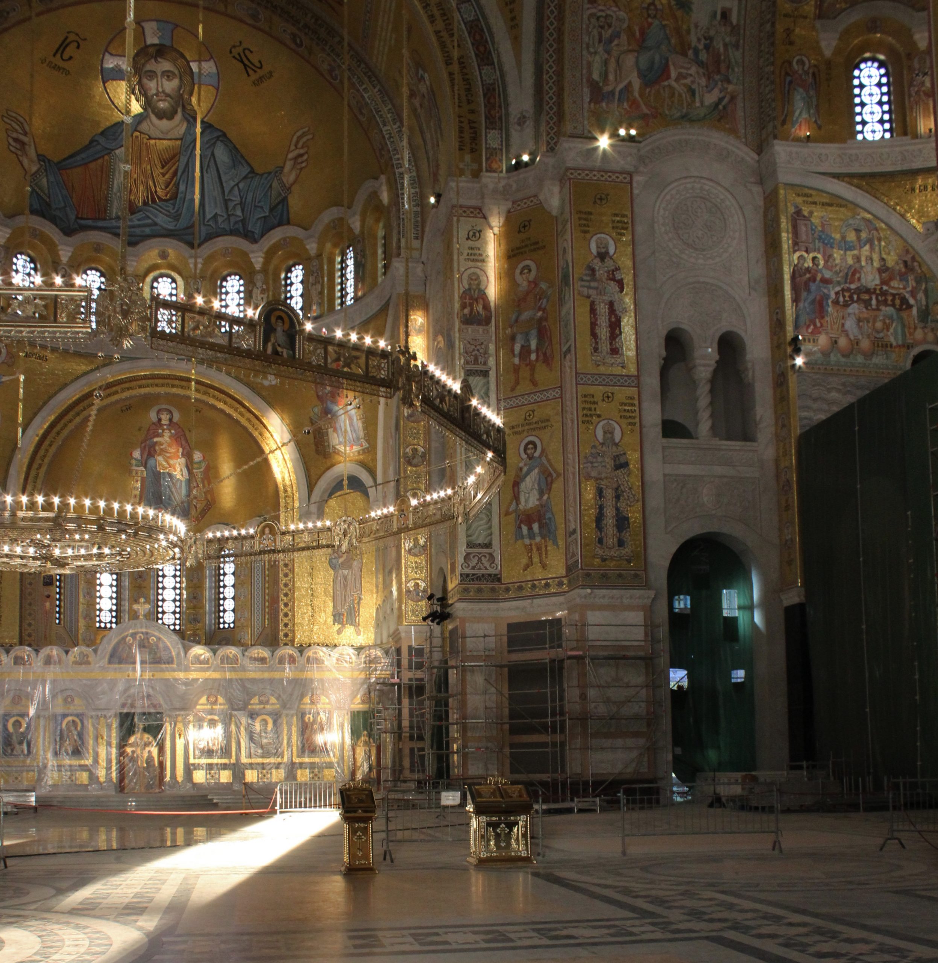
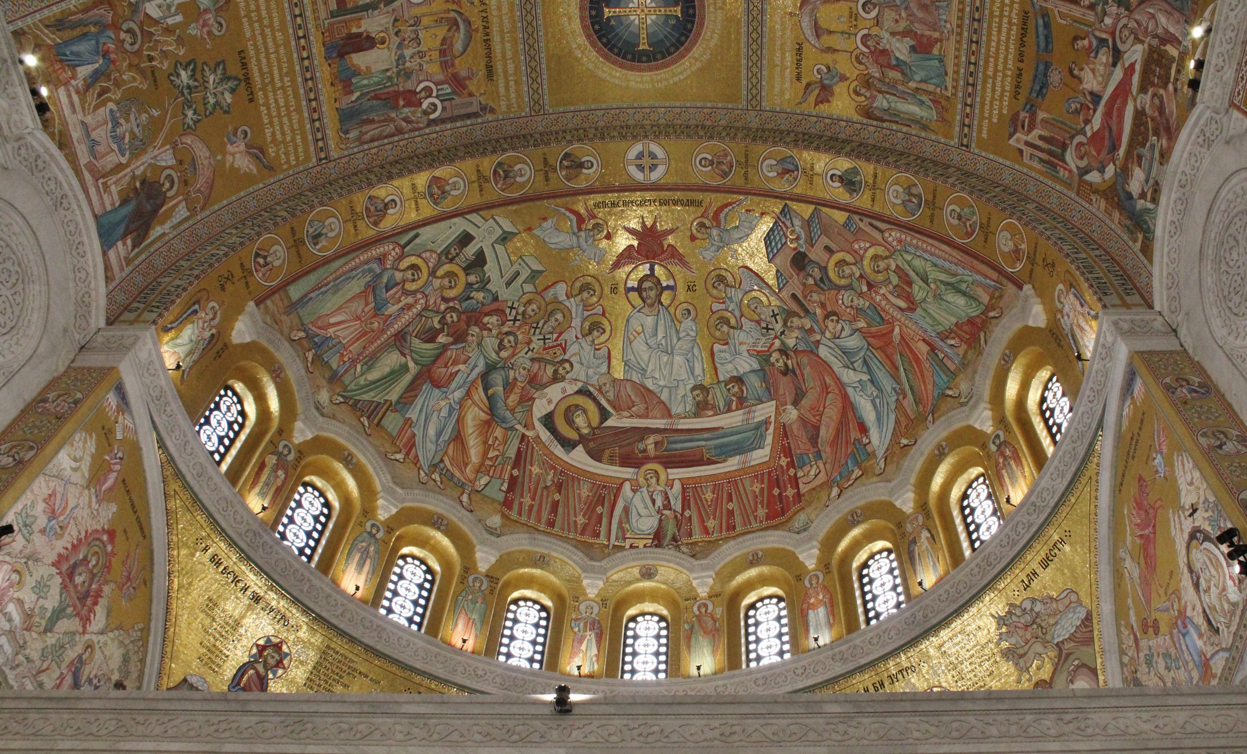
INTERIOR
The interior is a unique unit with a volume of 170,000 m3 that can accommodate 10,000 people. The upper zone of the church consists of three choir galleries of 1444 m2. Above the central space of the nave rises a dome 65 feet high, with a span of 30.5 m.
Ornamental reliefs and mosaic decoration are intertwined in the interior decoration of the walls. The relief decoration is inspired by ornaments from Serbian medieval monasteries, and the recurring motif is an oval medallion with a chrysanthemum, but instead of Christ's initials, the name of St. Sava.
The mosaic decoration represents the largest part of the interior decoration with smaller parts in the fresco technique. The mosaics cover 17,000 m2 of walls and are made in a golden tone in the image of Byzantine iconography.
A team of Serbian and Russian painters worked on the mosaic decoration. The central dome is decorated with a mosaic of the Ascension of Christ with the figure of Christ in the dome, and the figures of the Mother of God, archangels and apostles that surround it.
CRYPT
Below the main space of the nave is a crypt measuring 1800 m2, whose ceiling is 7 meters high.
In the crypt is the church of St. Lazarus. It is painted with frescoes depicting scenes from the life of Prince Lazar in the neo-Byzantine style and according to the Orthodox iconographic program.
The crypt serves multiple purposes , both as an exhibition space and for the maintenance of various cultural contents.
A special part of the crypt behind the altar is intended for the burial of Serbian patriarchs.
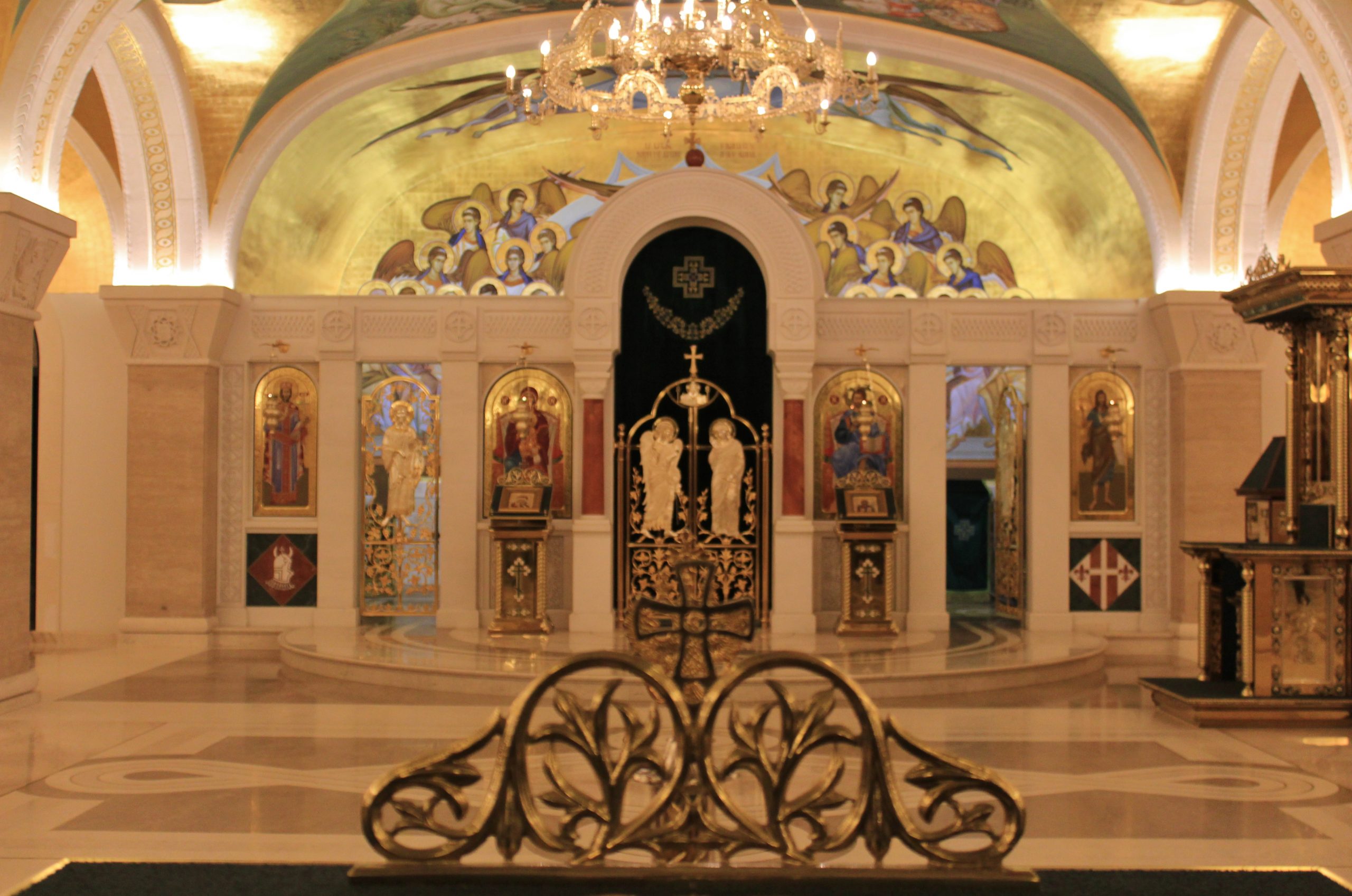
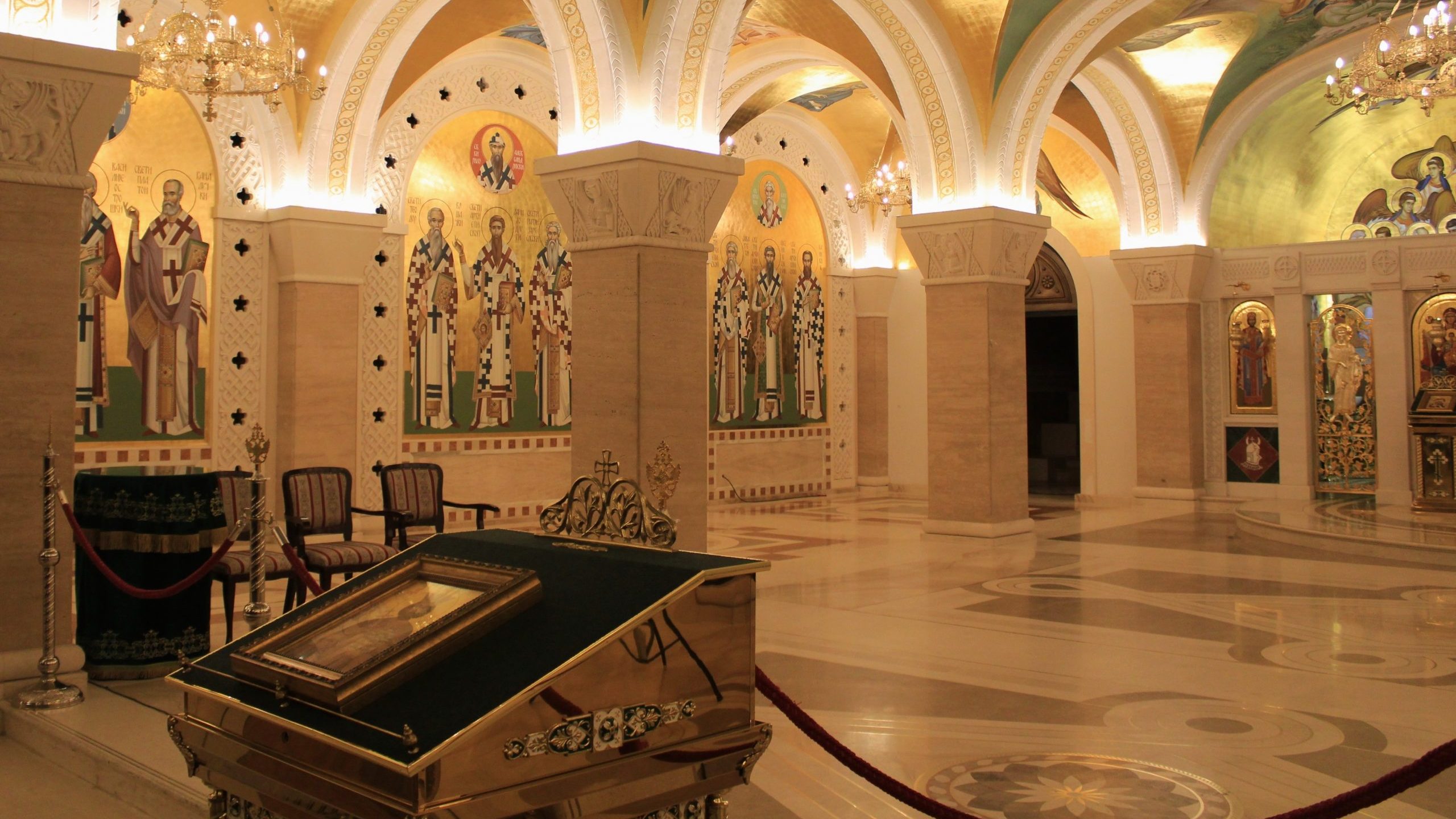
Written by Ivana Pantović

