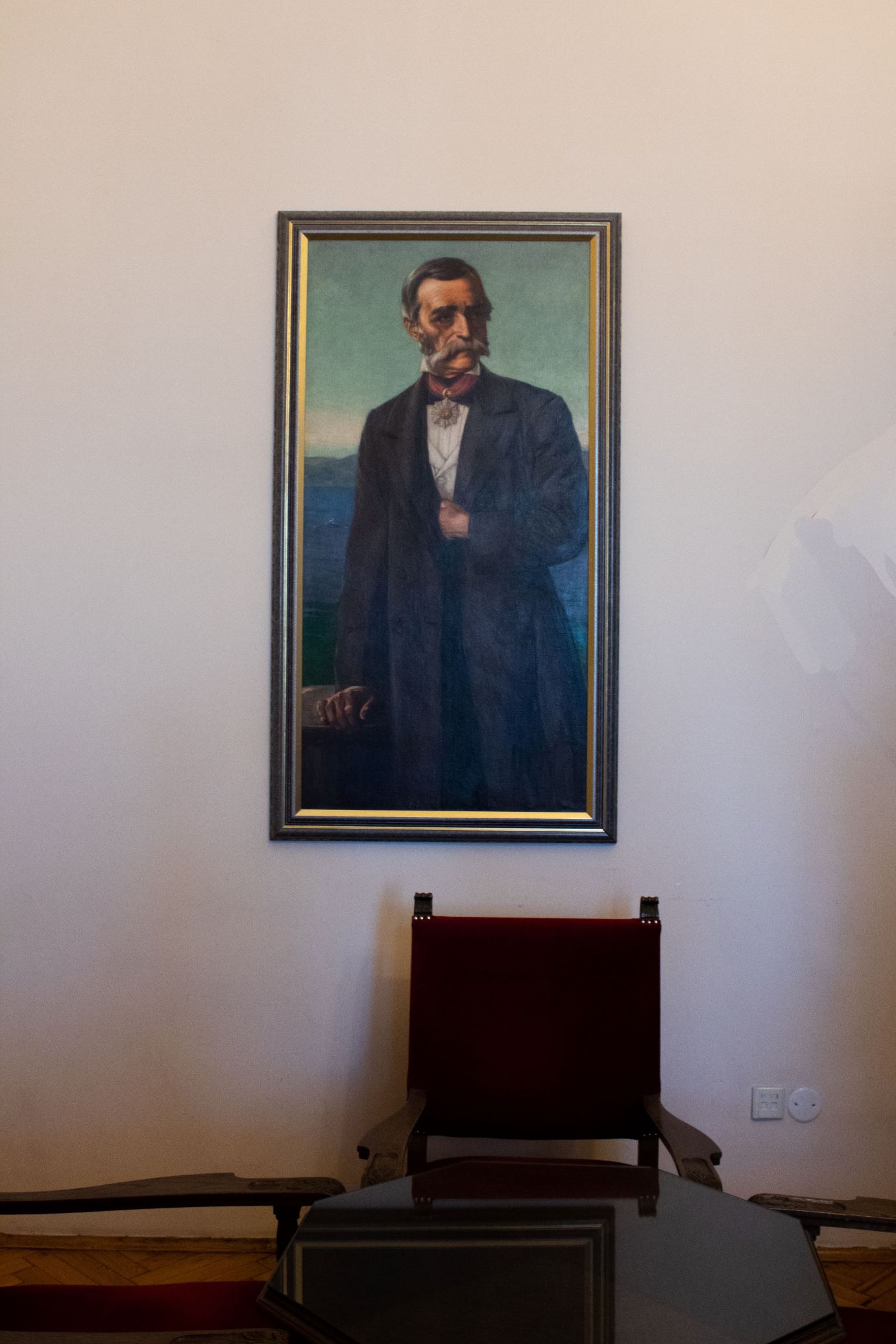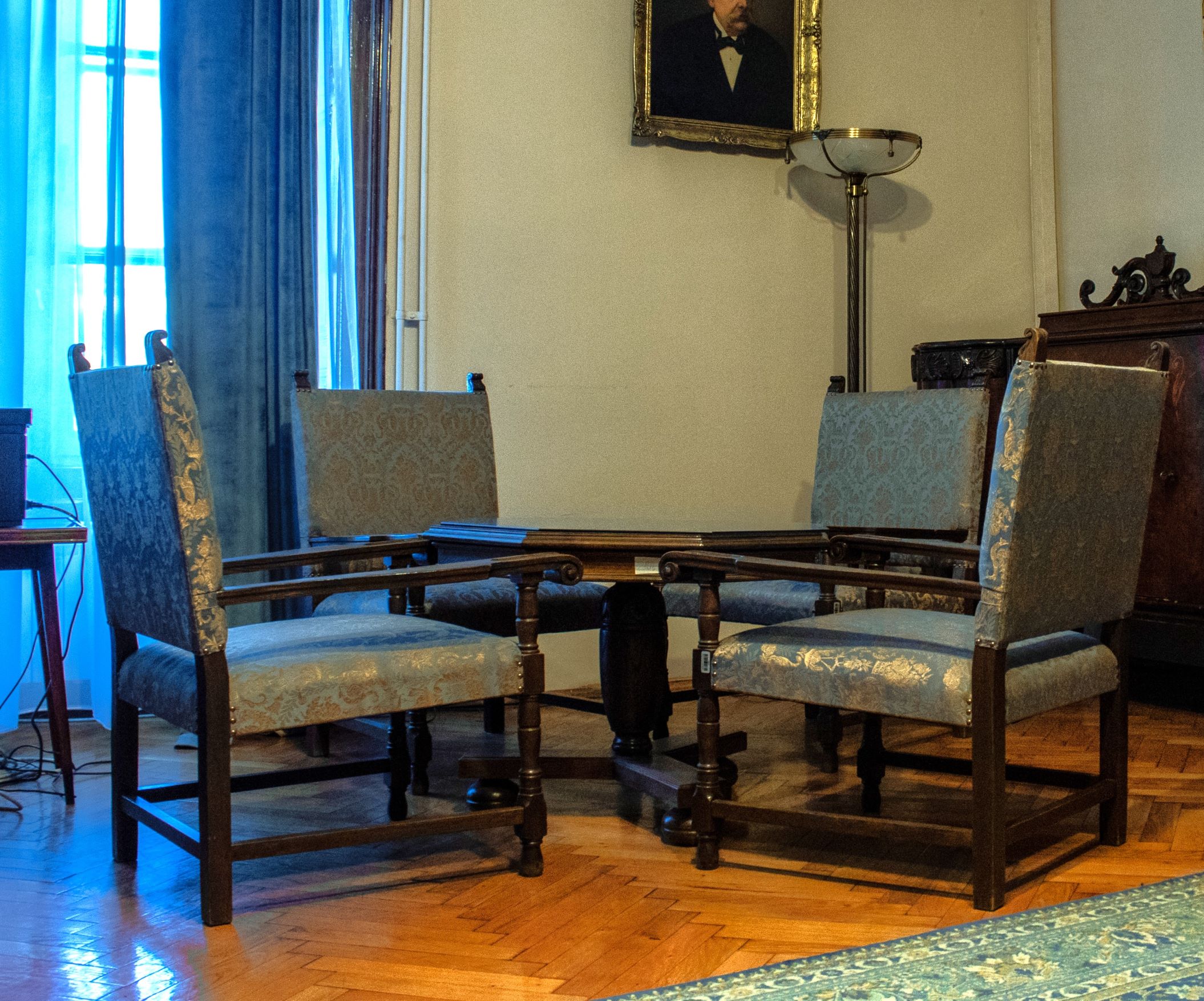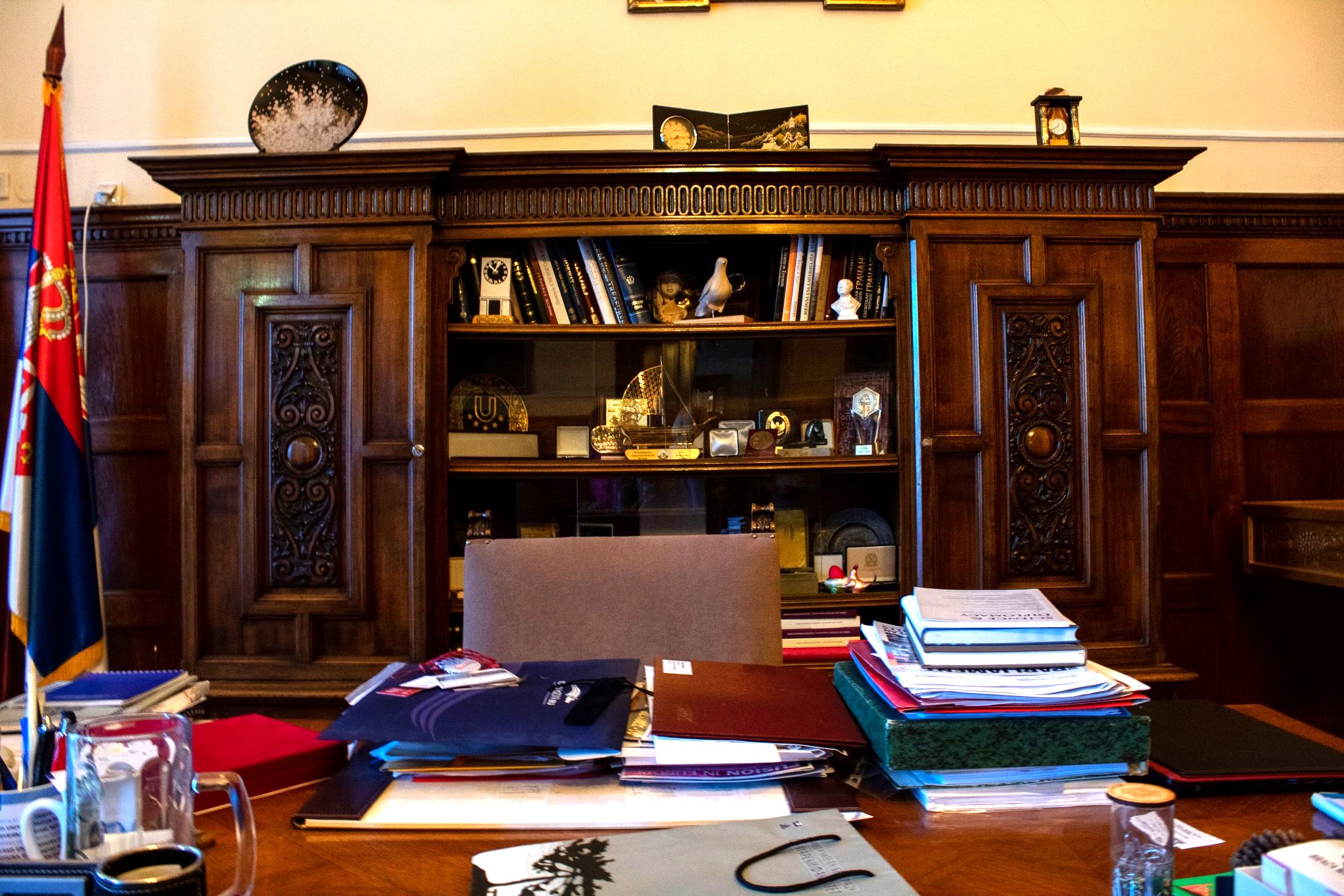WHERE IS IT?
This building, which is today the seat of the University of Belgrade, is located on Studentski trg no. 1, near the Faculty of Philosophy and not far from Knez Mihailova Street.
THE HISTORY
The construction plans were made by the Czech architect Jan Nevole, who was then the chief engineer of the Ministry of the Interior. The works lasted between 1857 and 1863, and were conducted by the builder Josif Steinlehner. At first, the building was supposed to be the court of Miša Atanasijević's daughter, Sara Karađorđević. However, the Obrenovics were returned to power, Misa Atanasijević donated the palace for educational purposes.
Miša Anastasijević was a wealthy merchant who, due to political disagreements, spent the last year of his life in Romania, where he was buried.
The building was donated to the state to house several cultural and educational institutions of the then Principality of Serbia, and immediately after the construction, the Great School moved into it, then the Gymnasium, Ministry of Education, Realka, National Library, National Museum and others.
Myriad of important historical events took place in the ceremonial hall of this palace: in 1864, the assembly sat in it; In 1868, the founding assembly of the first engineering association in Serbia was held there; and in 1875, the first exhibition of architectural photographs and copies of frescoes from Serbian medieval monasteries was set up by Mihailo Valtrović and Dragutin Milutinović. During the Serbian-Turkish wars (1876-1878), the building housed a military hospital where Russian volunteers were treated, and a small portable chapel was set up there, which the wounded were looking for.
In the First World War, the building was damaged under Austro-Hungarian grenades that destroyed one wing with valuable works of art.
Most of the repairs were done in the period from 1919 to 1921, and the façade was last renovated in 2013.
In 1979, Captain Miša's mansion became a cultural asset of exceptional importance.
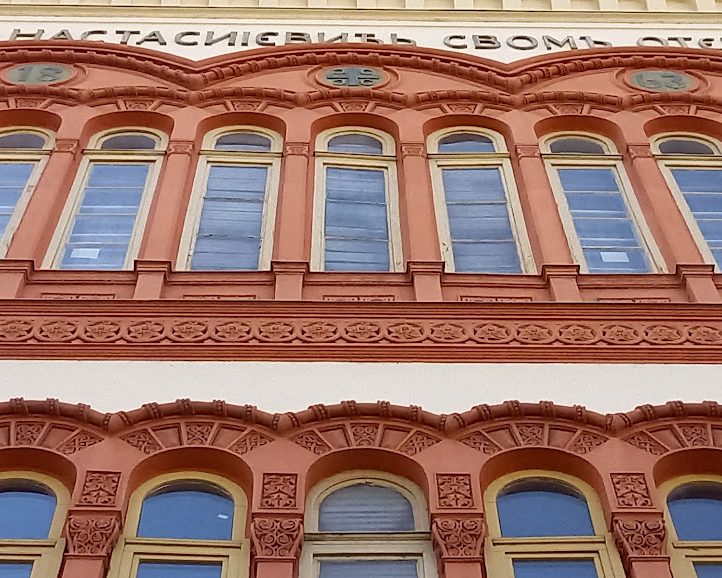
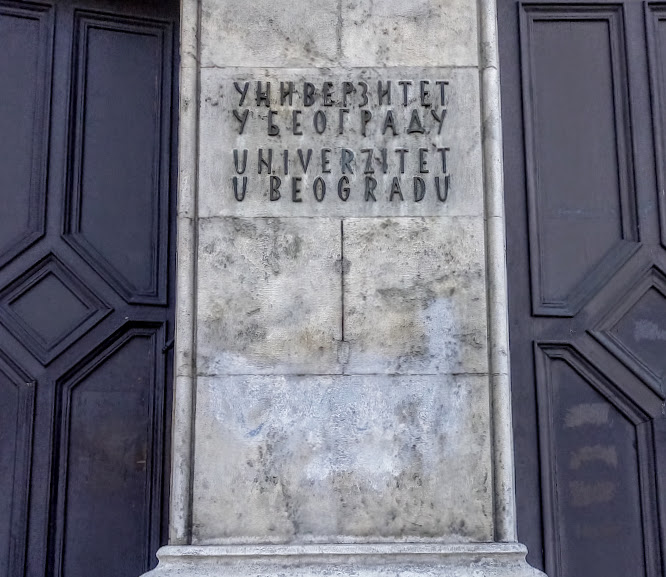
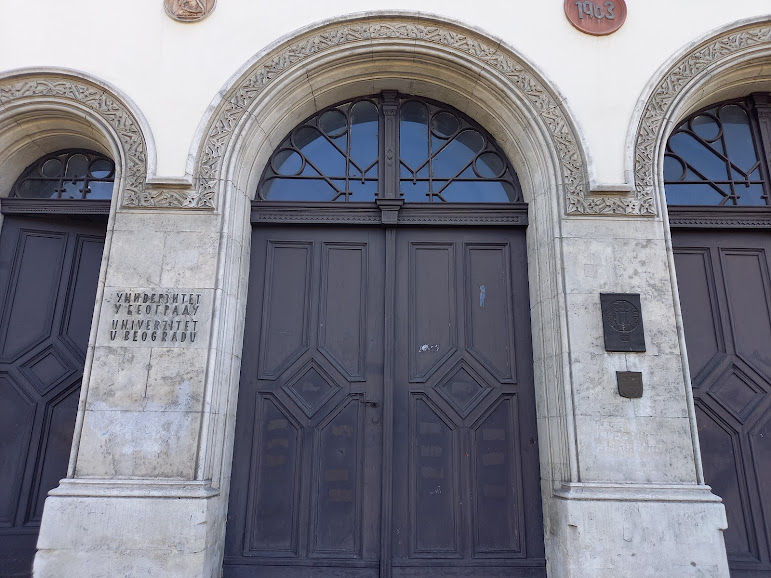
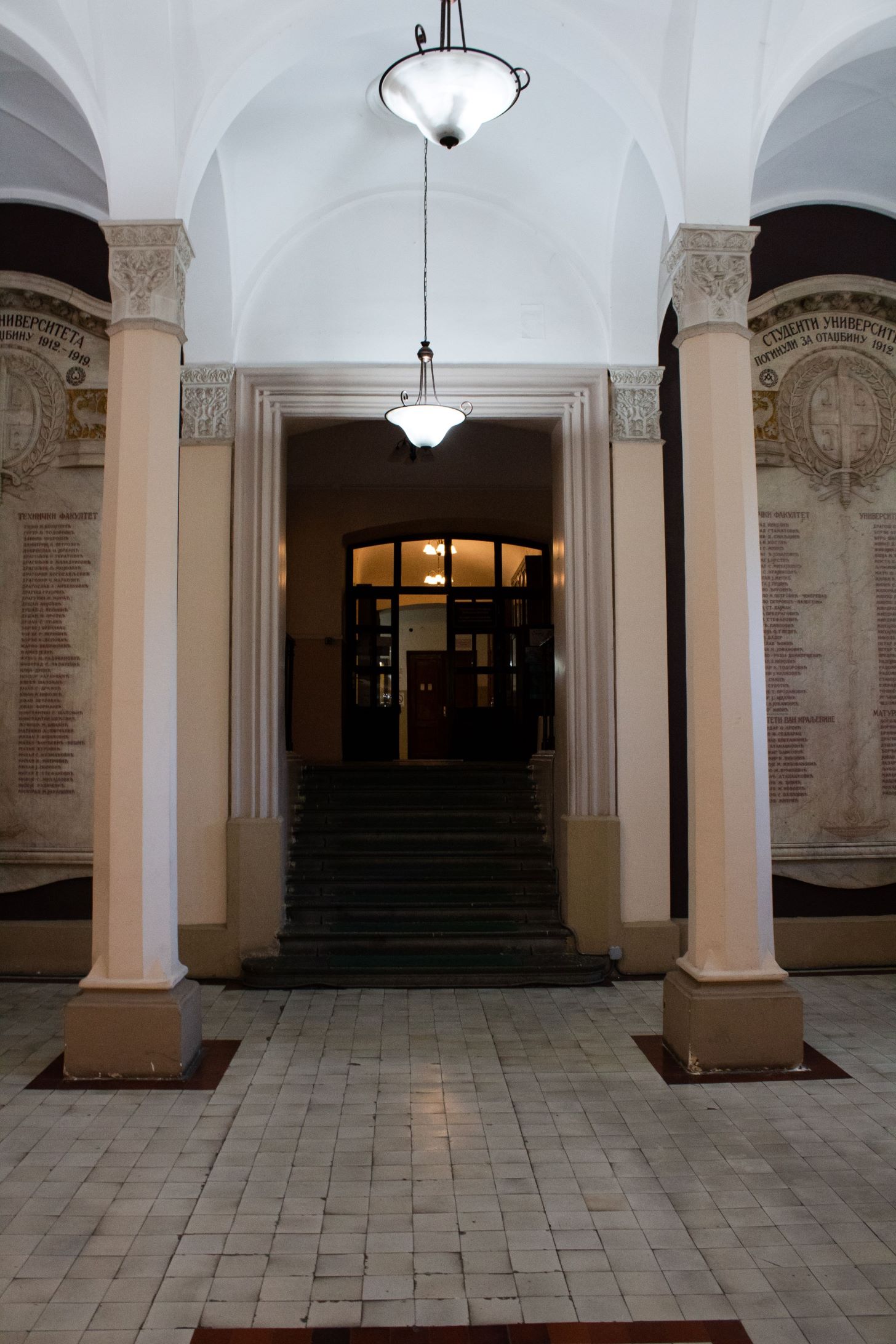
THE EXTERIOR
The building in the style of romantic architecture with elements from medieval and renaissance architecture, was a real turning point. Originally, the base of the building had a symmetrical regular shape, with two separate parts separated by an entrance space on the ground floor and a ceremonial hall on the second floor .On both sides of the main entrance, at the height of the first floor, there are two full sculptures in niches - "Apollo with a lyre" and "Minerva with a spear and a shield". They symbolically represent the purpose of this building, art and education. Medallions with motifs of angels are placed above the door, and above the window on the second floor is the coat of arms of the Principality of Serbia.
The façade is mostly golden yellow, while the frames around the windows are made of terracotta, so they are darker in color. At the top of the building is an observatory because the building was the tallest in Belgrade until the beginning of the twentieth century. During the whole day and night, there was a guard in the observation post who had a view of the whole of Belgrade and could warn of the outbreak of fire. It was in use until 1919.
The closed cubic shape with the inner courtyard of the building was constructed in 1905, when the Great School was converted into a University.
THE INTERIOR
The building today houses the Rectorate of the University of Belgrade, as well as a part of the Faculty of Philology and Philosophy. (the Seminar for Byzantine Greek of the Department of Classical Sciences, and the Seminar of the Old Century, Department of History)
In addition to these offices, on the first floor there are the official chambers of the Vice-Rector and the office of the University of Belgrade. The cabinets are equipped with paintings by prominent Serbian painters, and in the rector's office there is a photocopy of Miroslav's Gospel.
Very valuable is the ceremonial hall of the Rectorate, where ceremonial sessions of the Rectorate are held and where doctoral degrees are awarded.
On the walls of this hall are portraits of the rectors of the University of Belgrade.
On the top floor, there are research chambers, from where a narrow staircase leads to a guard in the observation post with a view of the whole of Belgrade.
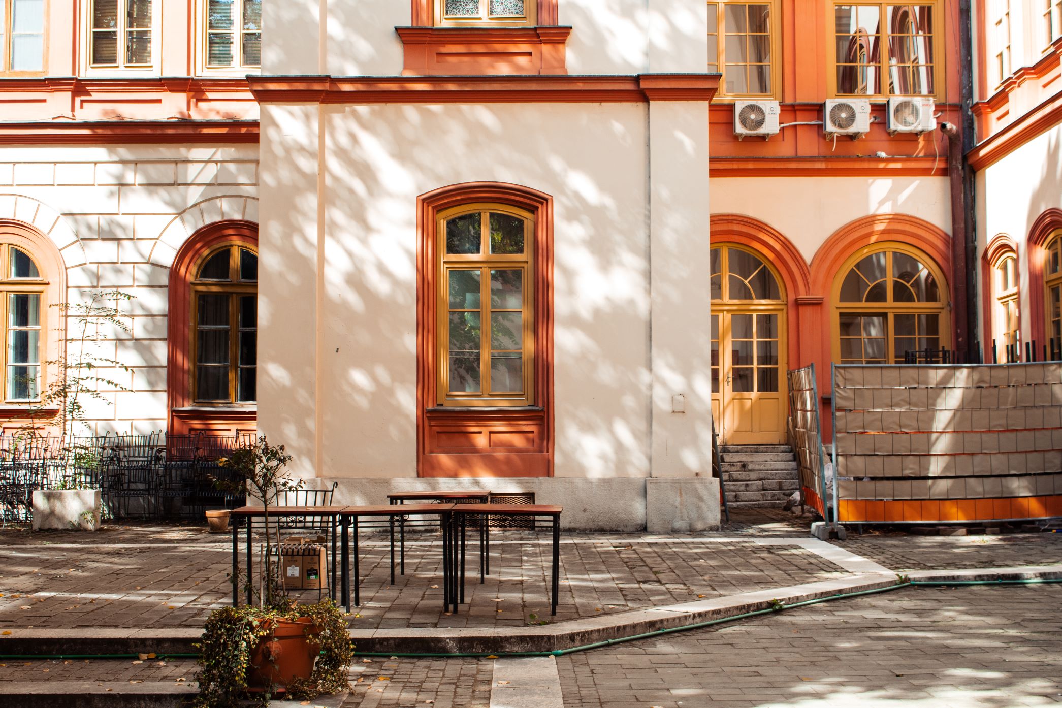
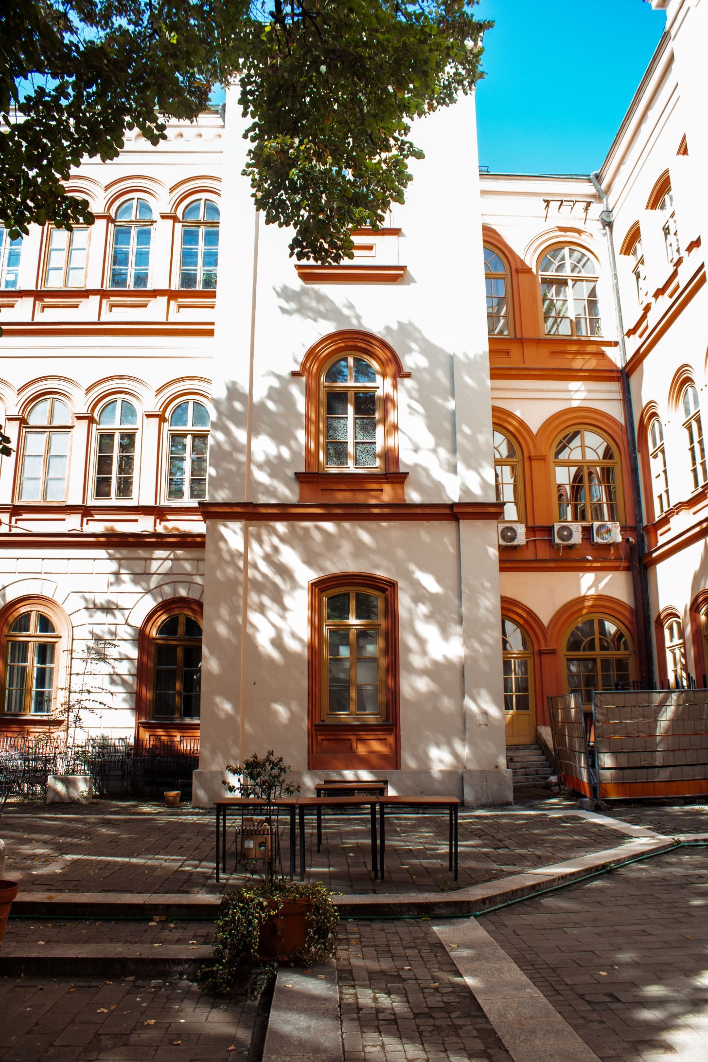
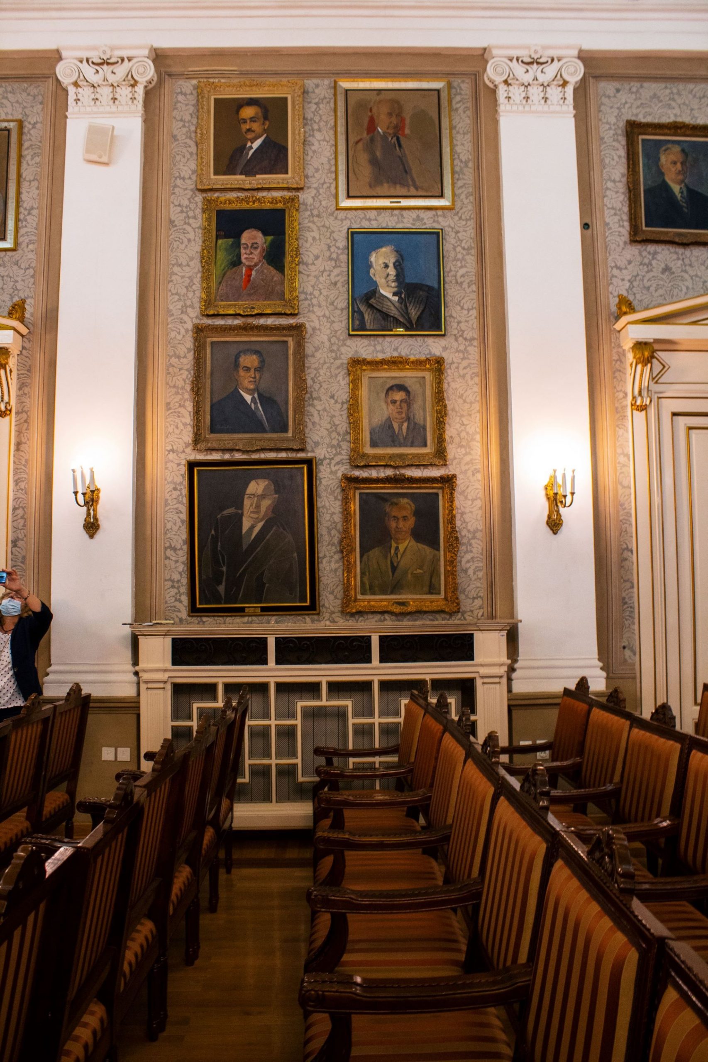
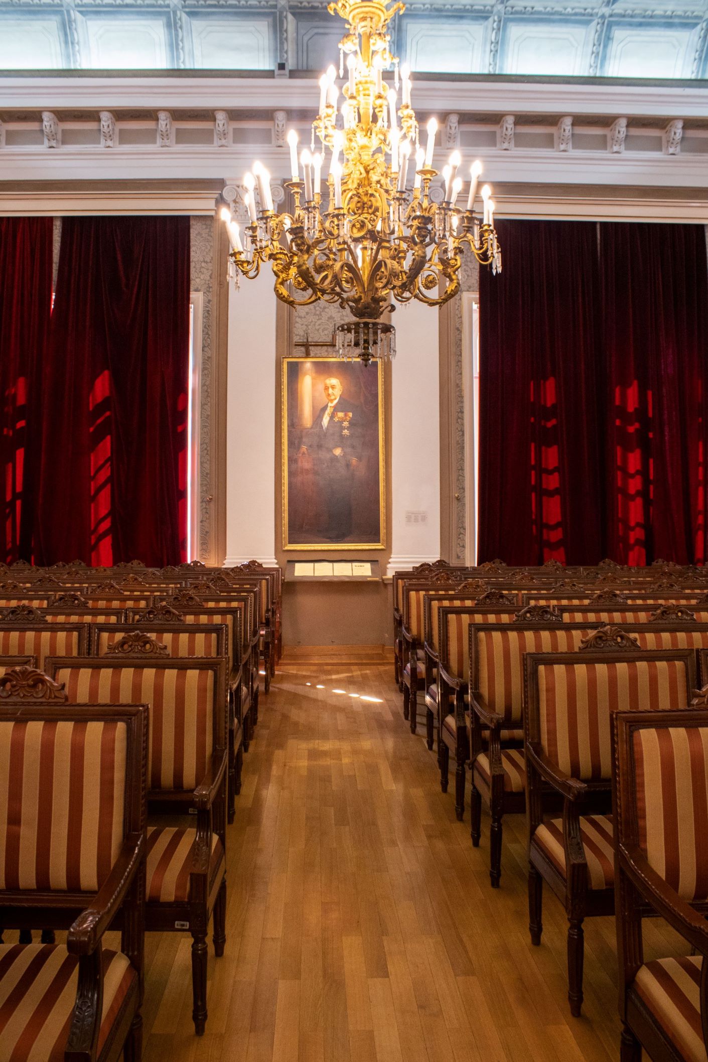
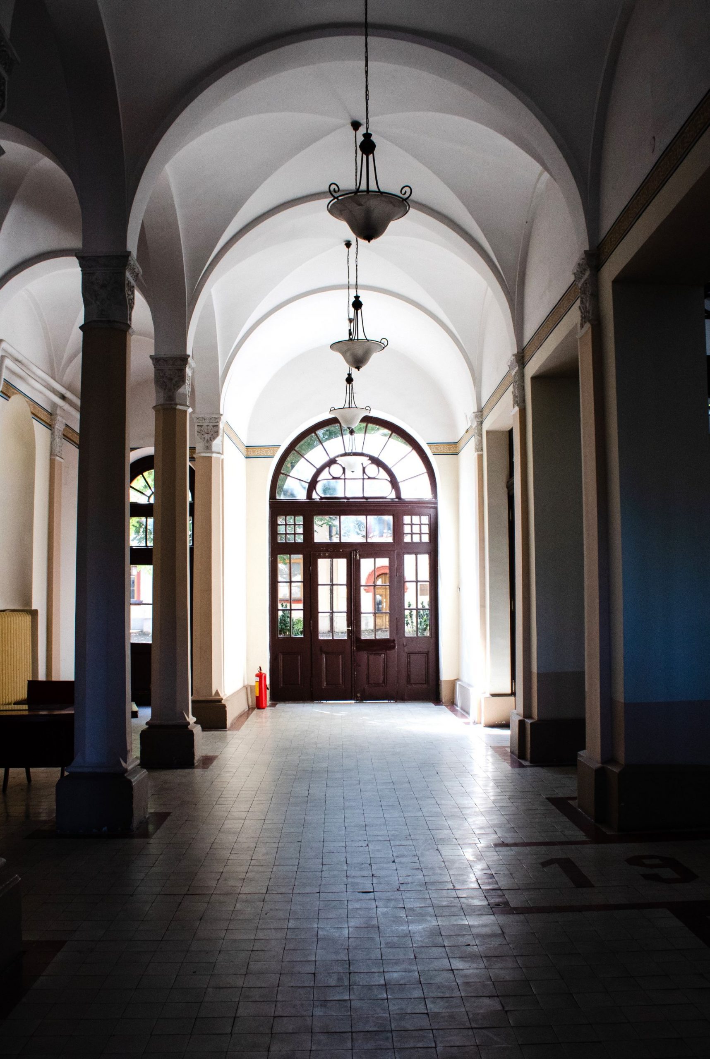
Written by Ana Serafijanović

