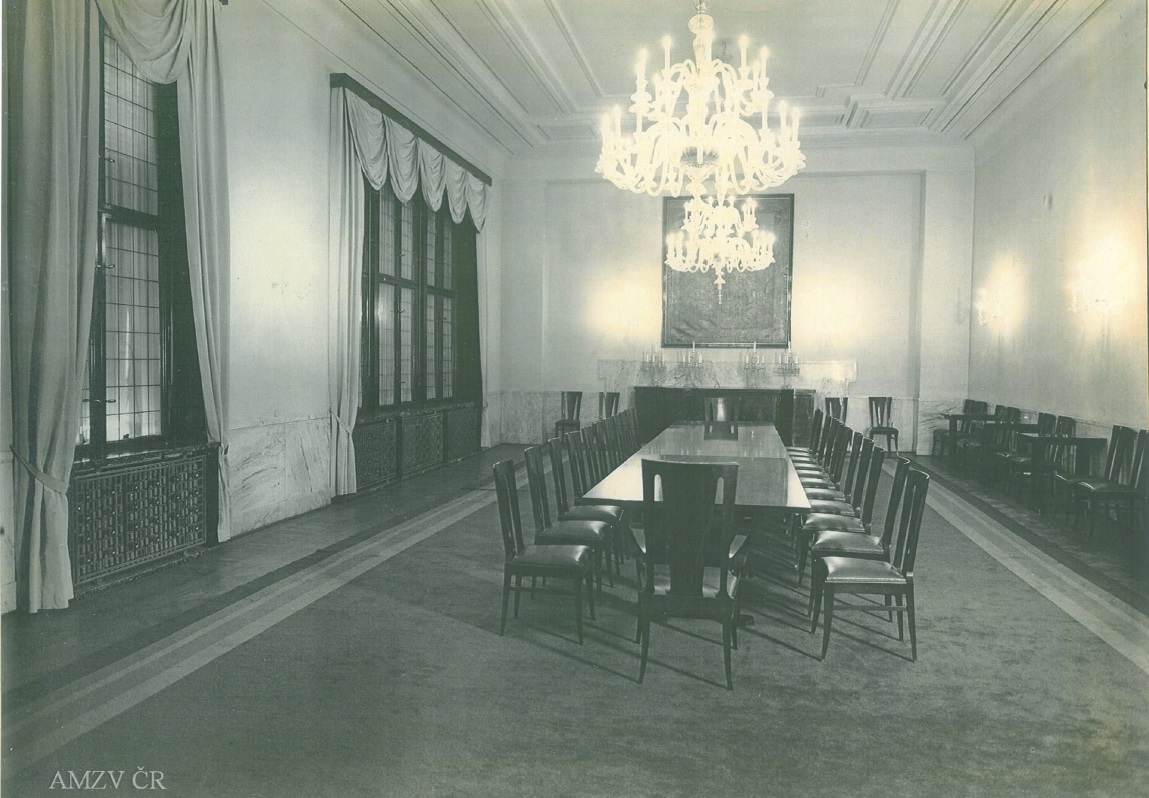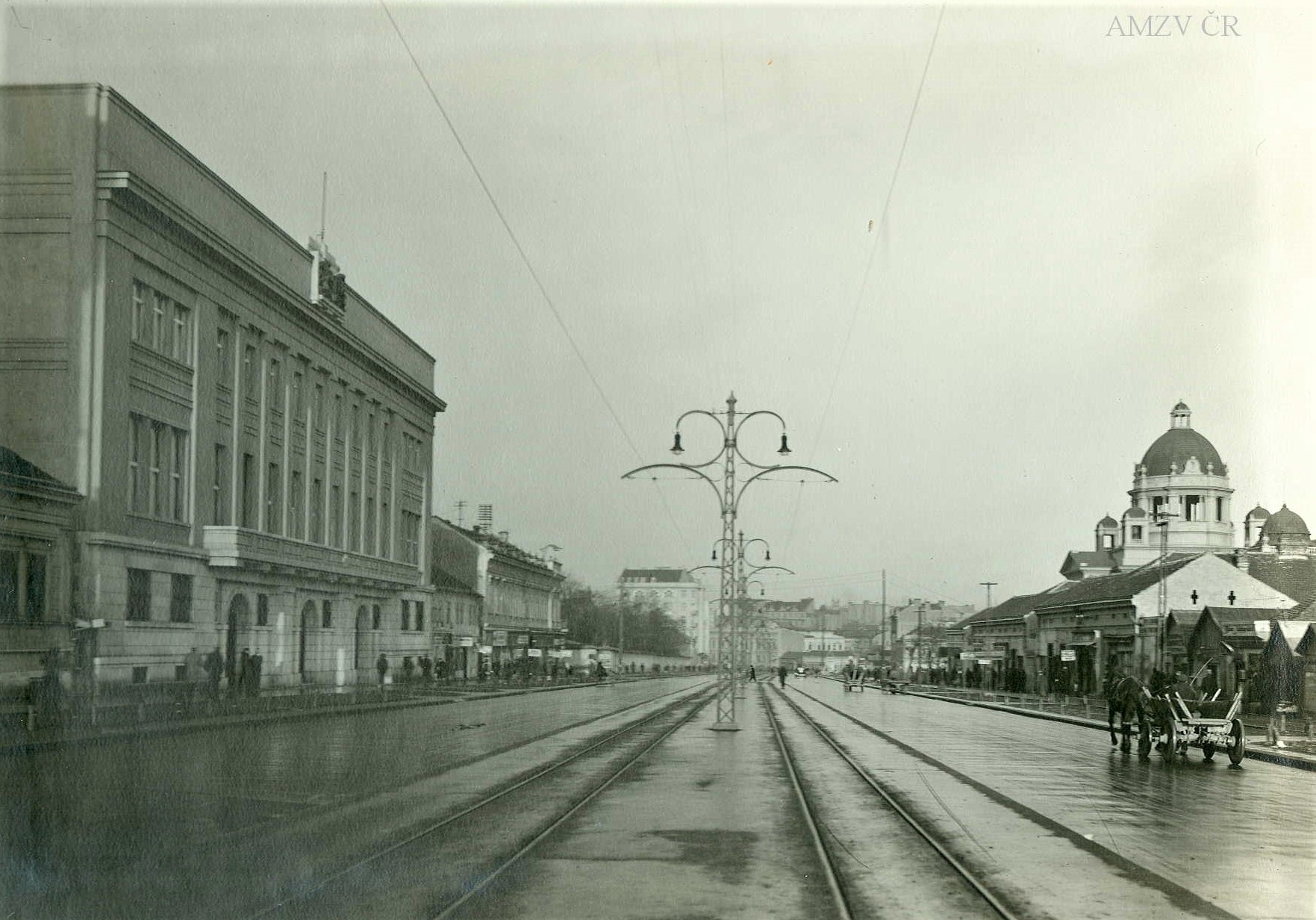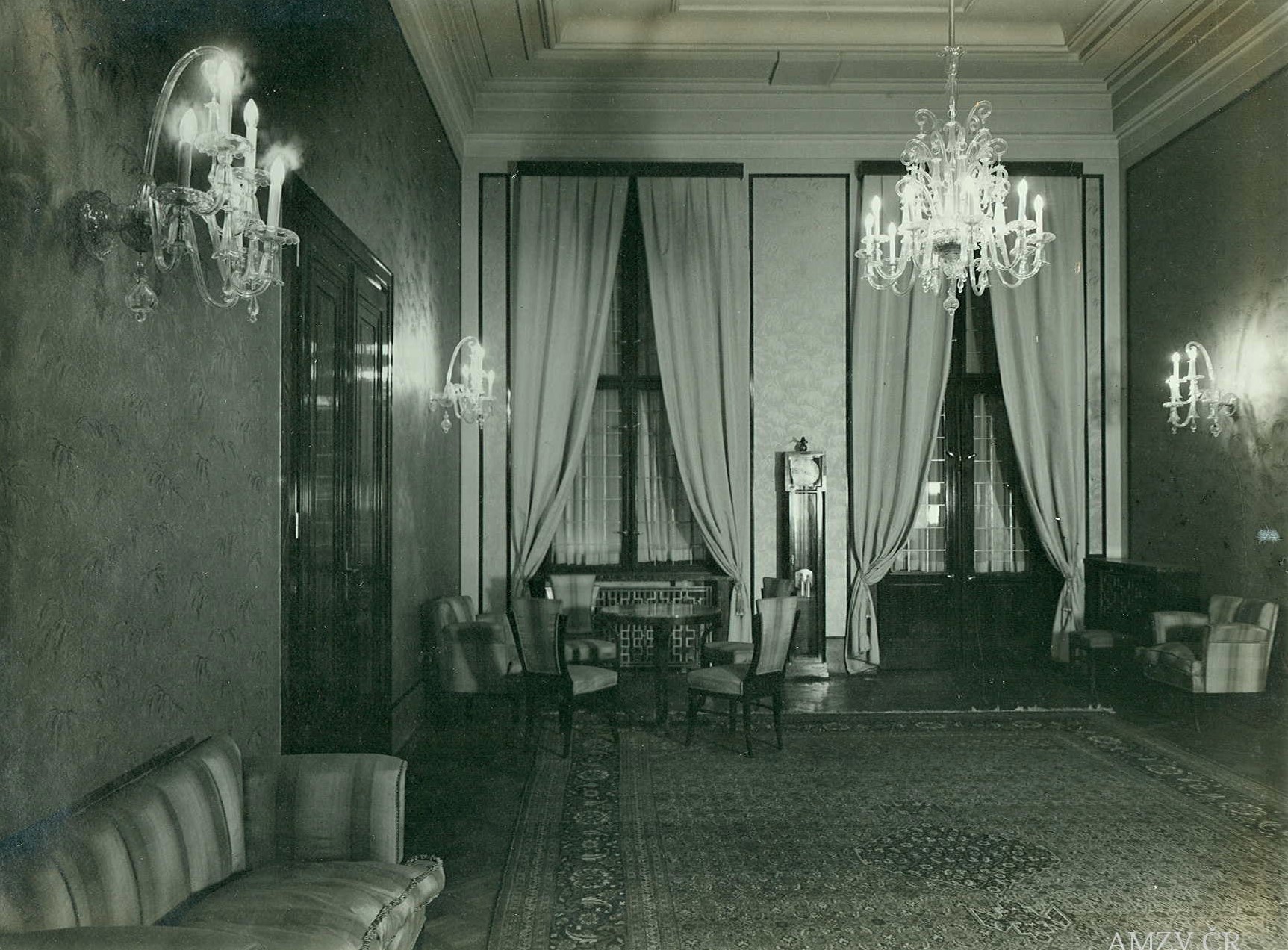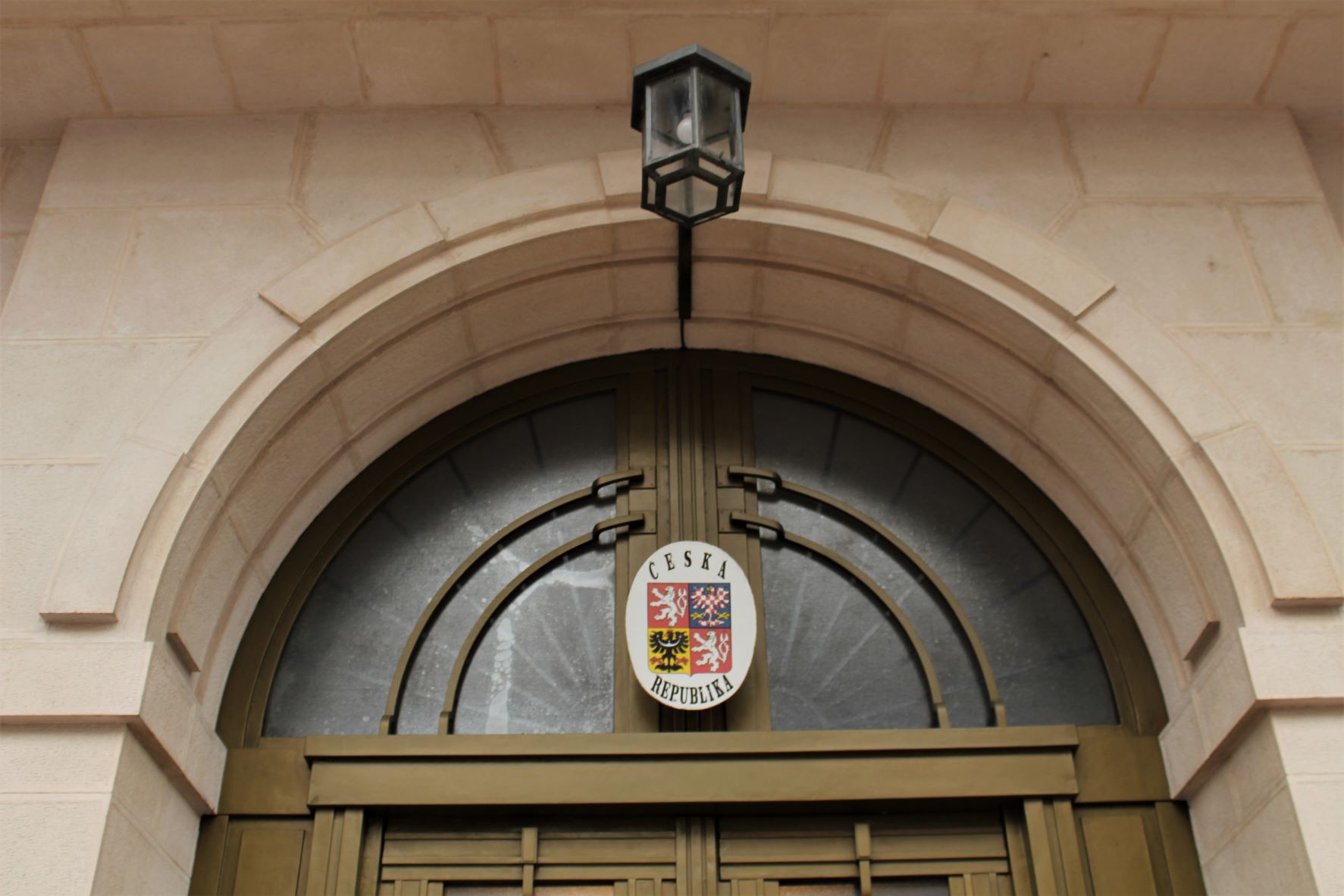WHERE IS IT?
The Embassy of the Czech Republic is located at Bulevar kralja Aleksandra 20 in Belgrade. It is situated near the Church of St. Mark and Tašmajdan Park.
THE HISTORY
The project for the embassy building was carried out in Prague in 1920, commissioned by the Ministry of Foreign Affairs of Czechoslovakia. The project was ordered by the Ministry of Foreign Affairs of Czechoslovakia Republic one year earlier for the construction of the embassy in the capital of the Kingdom of SHS. The land at the address Bulevar kralja Aleksandra 20, where the building was constructed, was purchased by the Republic of Czechoslovakia in 1923. The land area of the diplomatic representation was expanded in 1931 by purchasing new land, offered to Czechoslovakia by King Alexander I Karađorđević.
The former design of the embassy's dining room. The source of the photograph is the Archive of the Ministry of Foreign Affairs of the Czech Republic.
The architect of the building is Czech architect Alojz Mezera. At that time, he was the official architect of the Ministry of Foreign Affairs. Architect Mezera actively participated in the design of the building, as well as all individual items in the structure.
Between 1922 and 1941, the Czechoslovak Embassy building served exclusively as an embassy. However, on April 17, 1941, the Kingdom of Yugoslavia signed the capitulation in the dining room of this building, which was occupied by Nazi forces. During World War II, the building served as the German Ministry of Foreign Affairs.
THE DESIGN
The building of the Embassy of the Czech Republic in Belgrade is seamlessly integrated into a row of buildings from the street side, while it has a free main and courtyard facade with side wings from the inner side. The building has an underground space, a high ground floor, and two floors, with the third floor only visible from the inner courtyard. The main facade has a horizontal division with three entrances on the ground floor.
A part of the building in the inner courtyard was completed in the 1930s, and after World War II, the large bronze coat of arms of Czechoslovakia was removed from the main facade. During 2015, it was returned to its original place. The building has not been demolished or undergone radical damage or extensive reconstruction to date, except for the addition of two side wings and the third floor in the inner courtyard. The main rooms of the representative part of the interior (the ceremonial hall on the first floor, the central staircase, and others) have been completely preserved. The architecture of the Embassy of the Czech Republic in Belgrade was designed in the style of the then-current Rondocubism widely accepted in the capital of Czechoslovakia.
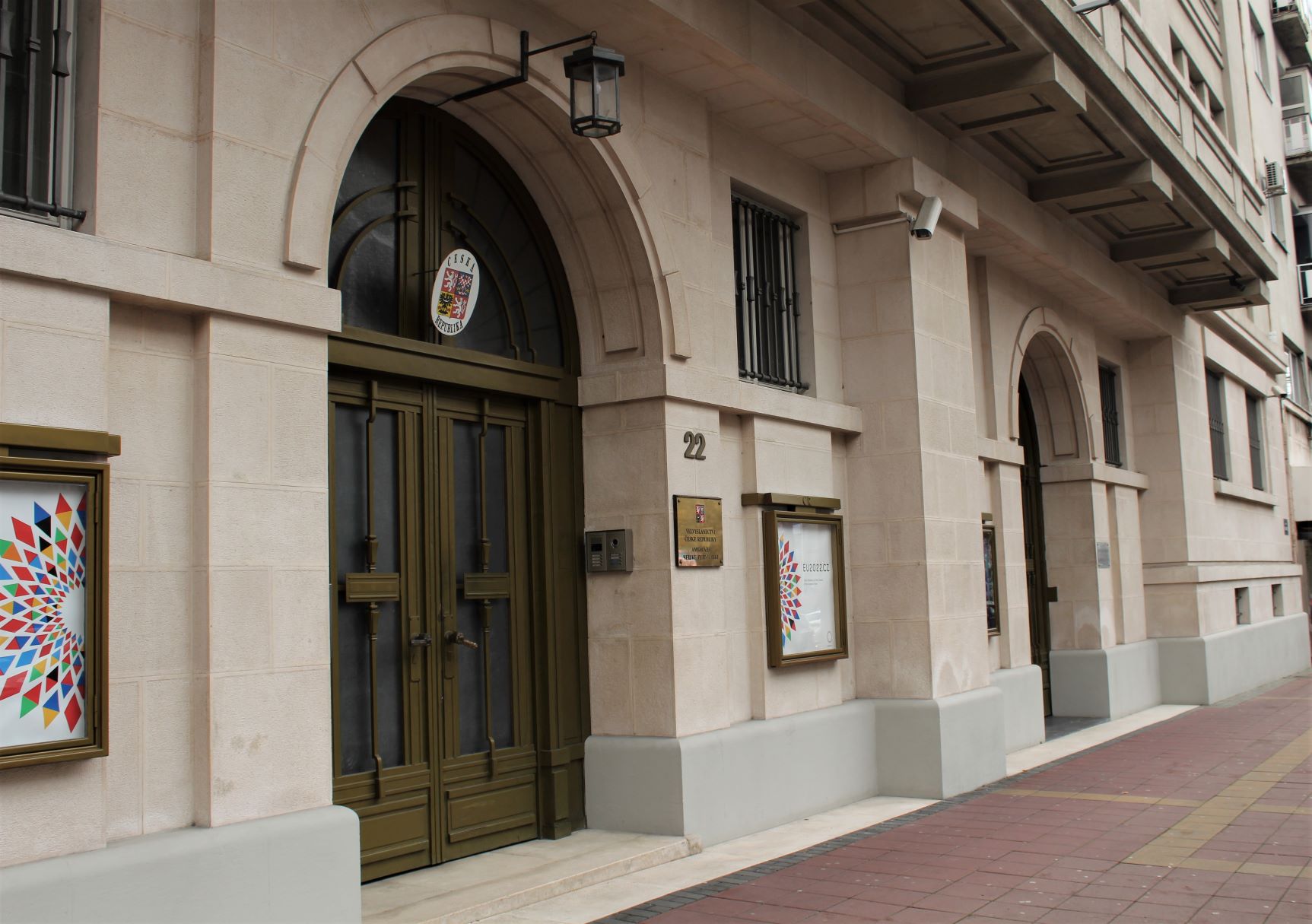
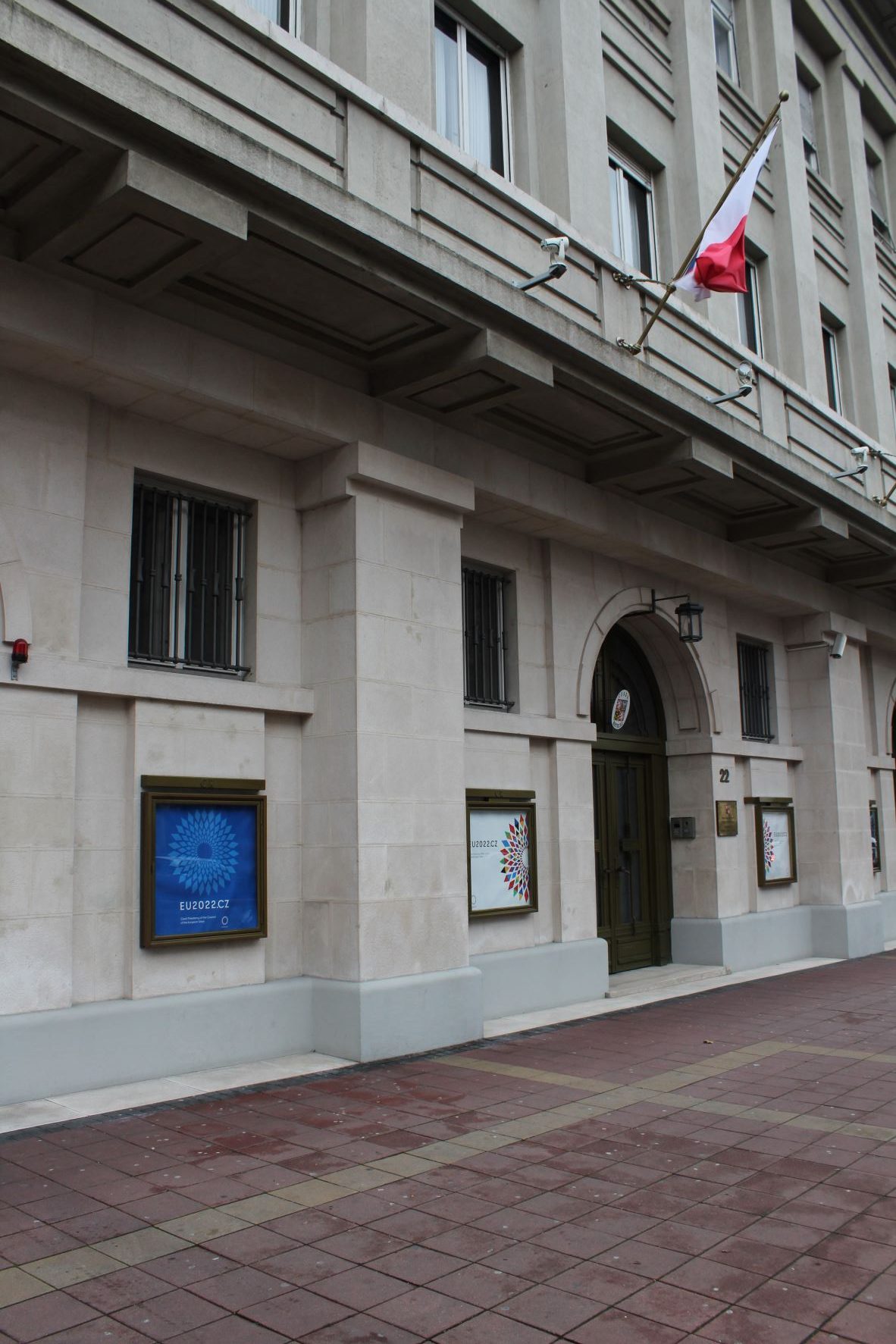
ENTRIOR
The interior of the embassy is as monumental as it's exterior design. The ground floor, opening up to a grand staircase, houses auxiliary rooms and a library. The library is a semi-circular space with windows overlooking the courtyard, which has undergone considerable changes from its original design. Today, the courtyard, alongside ground-level buildings, serves as a parking area, with the former pool removed.
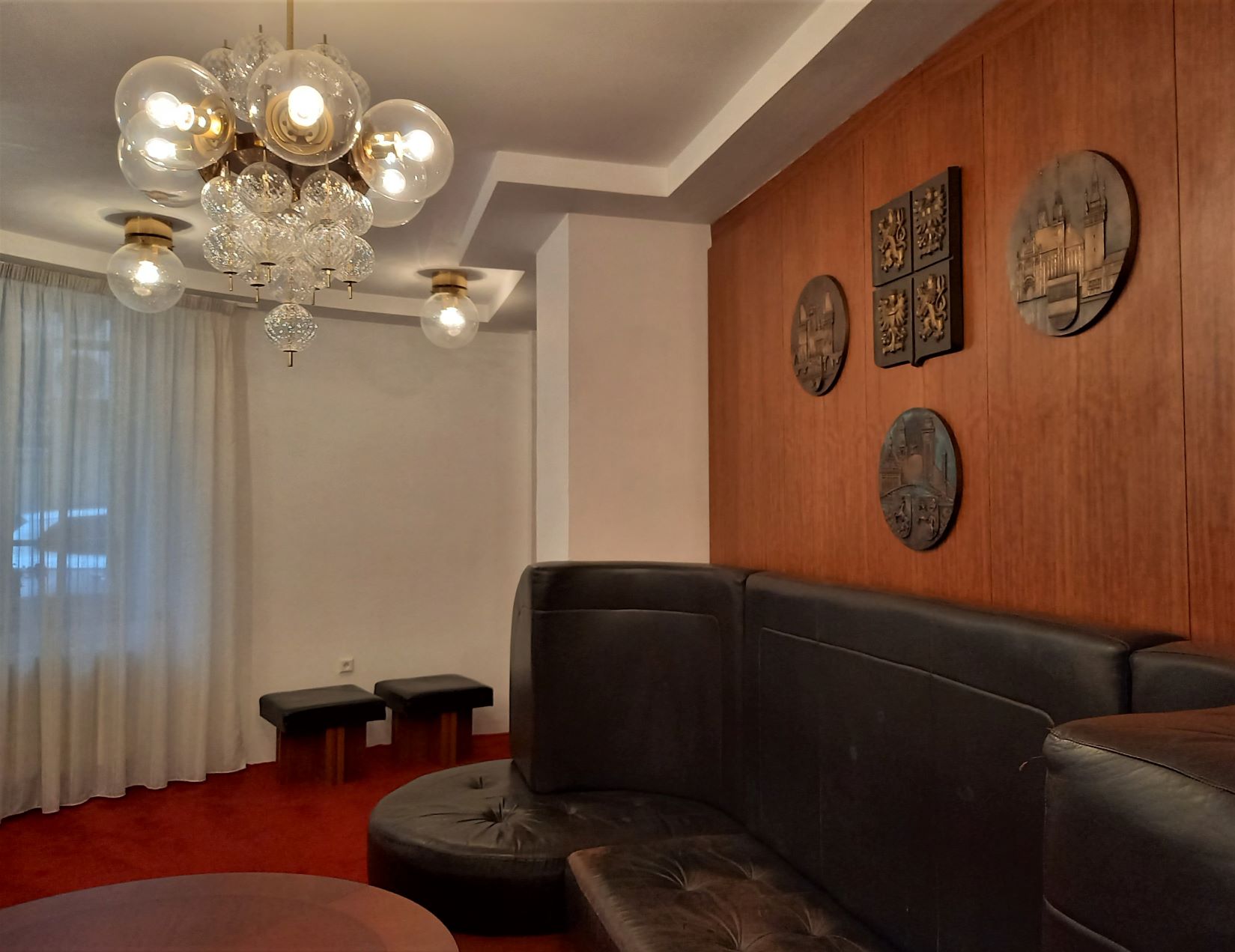 The Library.
The Library.
The entrance hall leads to a grand staircase dominated by a large coffered window opening. On the first floor, there is a large hall lined with marble, adorned with a ceiling featuring three large crystal chandeliers. In this hall, there is a grand piano for concerts. The tall wooden windows and decorative radiator covers, along with the marble cladding made of Brač marble, are the only adornments in this ceremonial space.
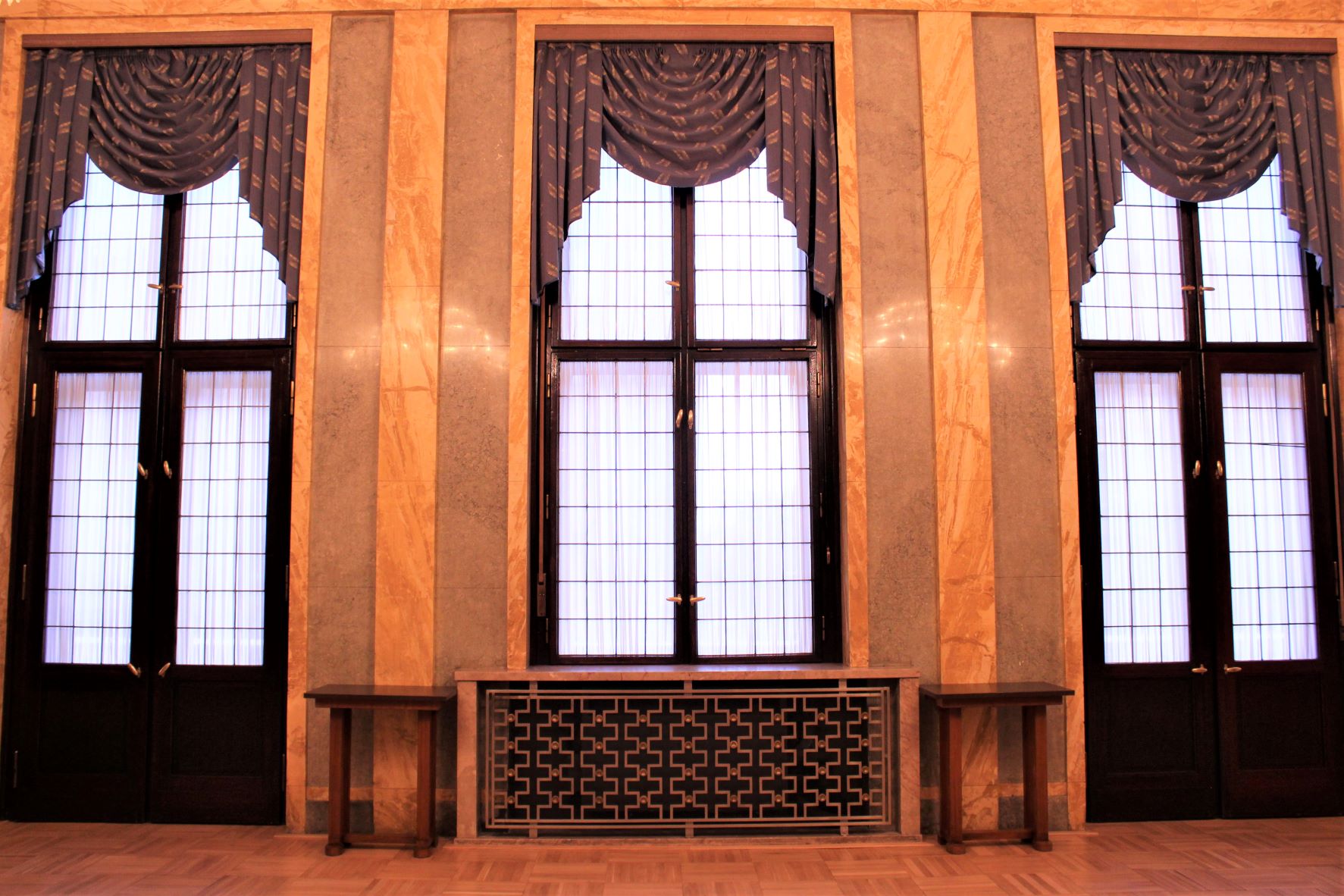 The Great Hall
The Great Hall
To the right of the hall is the treasury room, featuring a long Art Deco dining table. In this dining room, on April 17, 1941, the capitulation of the Kingdom of Yugoslavia to Germany was signed.
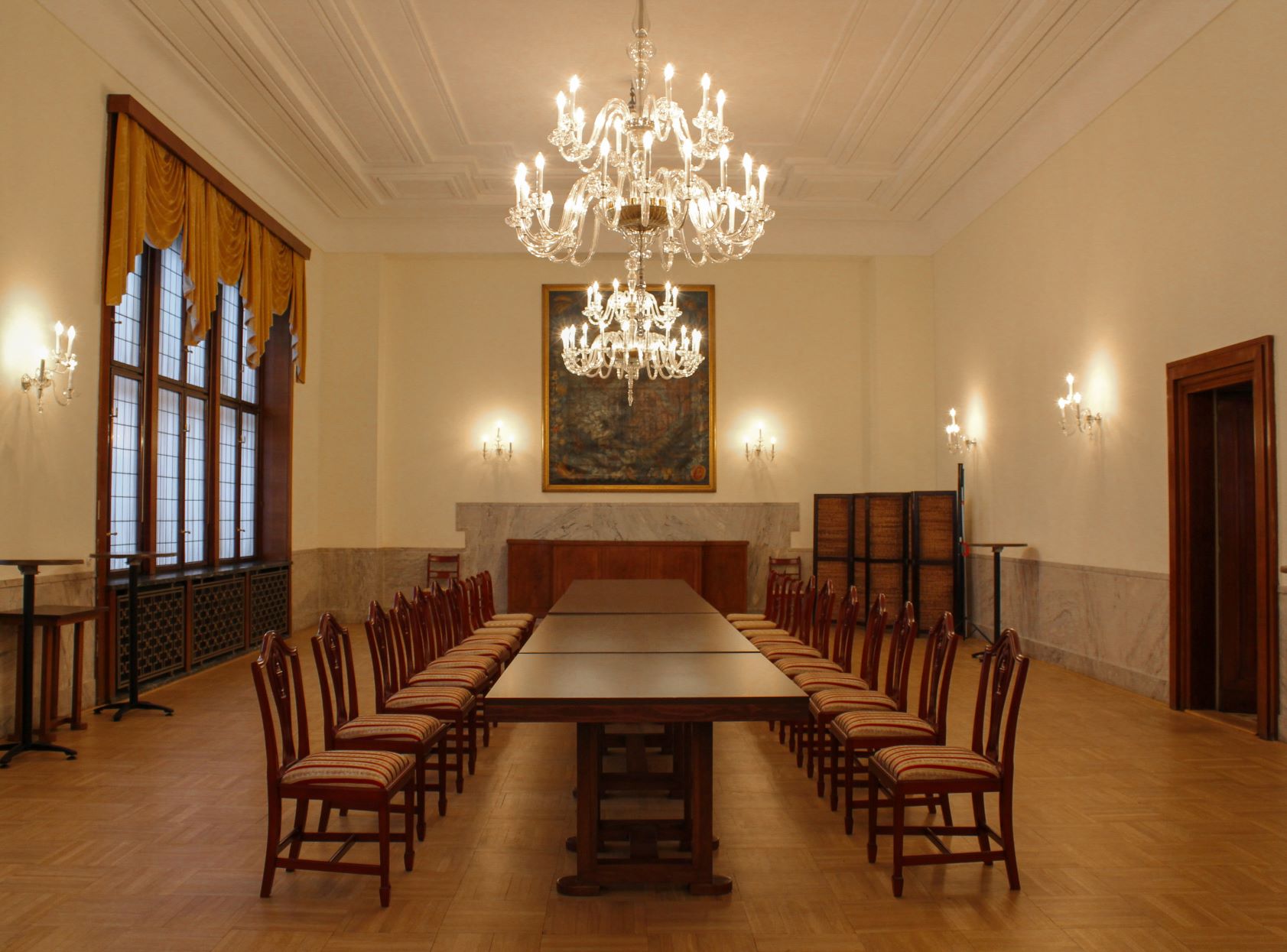 The Dining Room
The Dining Room
On the other, left side of the hall, there are two salons: the former Ladies' Salon, now called the Green Salon, which is smaller in size and represents a representative room that was intended for women in the pre-war period.
From the Green Salon, you enter the large salon lined with wooden panels in the Art Deco style, formerly known as the Smoking Salon and now unofficially referred to as the Wooden Salon. Most of the interior has been preserved to this day, with some pieces reconstructed during 2014 and 2015. The corridors are furnished with furniture of different styles and paintings depicting views from the former Yugoslav republics.
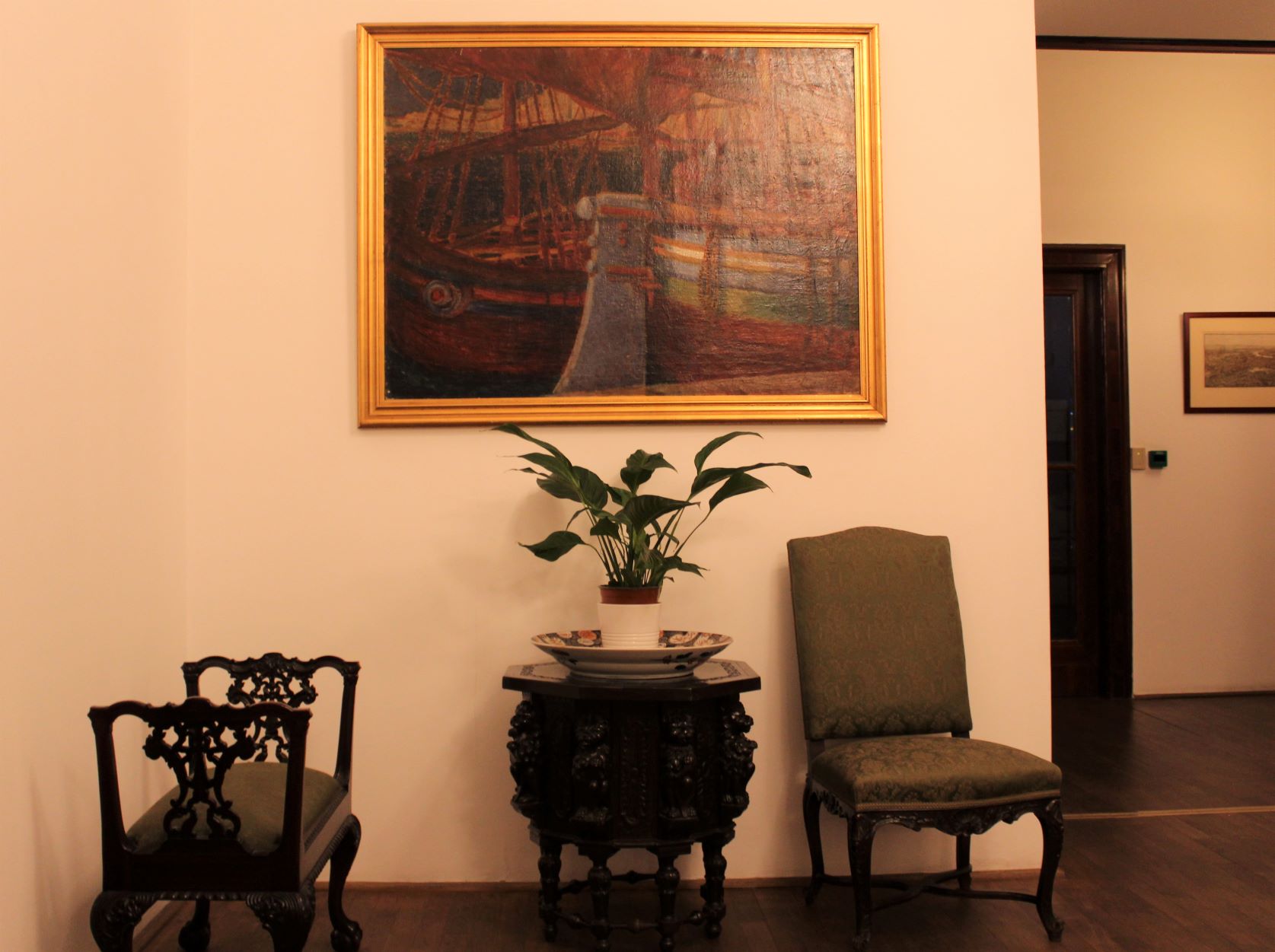 The Lobby in front of the offices
The Lobby in front of the offices
From the side halls, you enter the office rooms that are interconnected and have a wooden staircase in the left wing of the building.
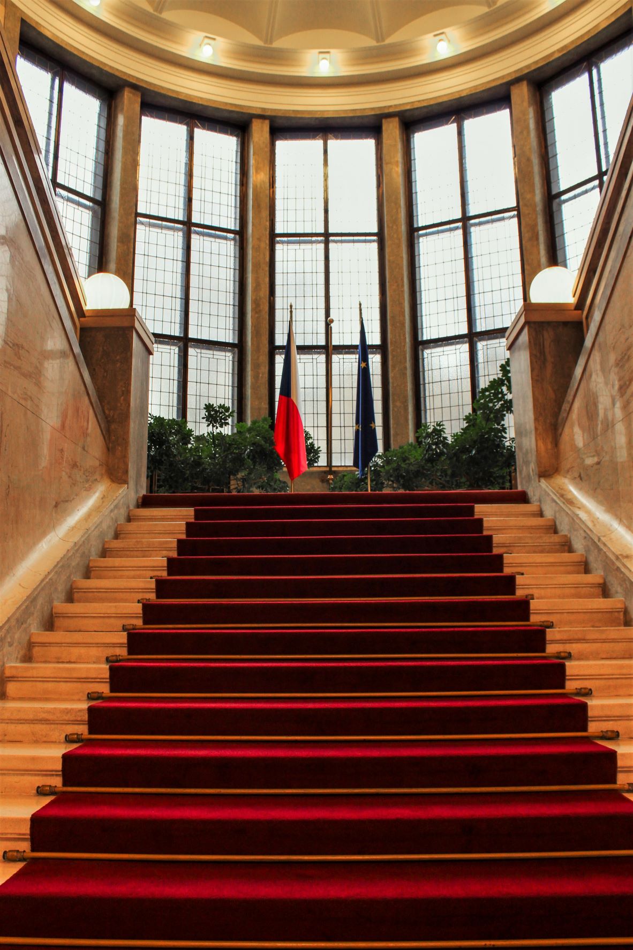
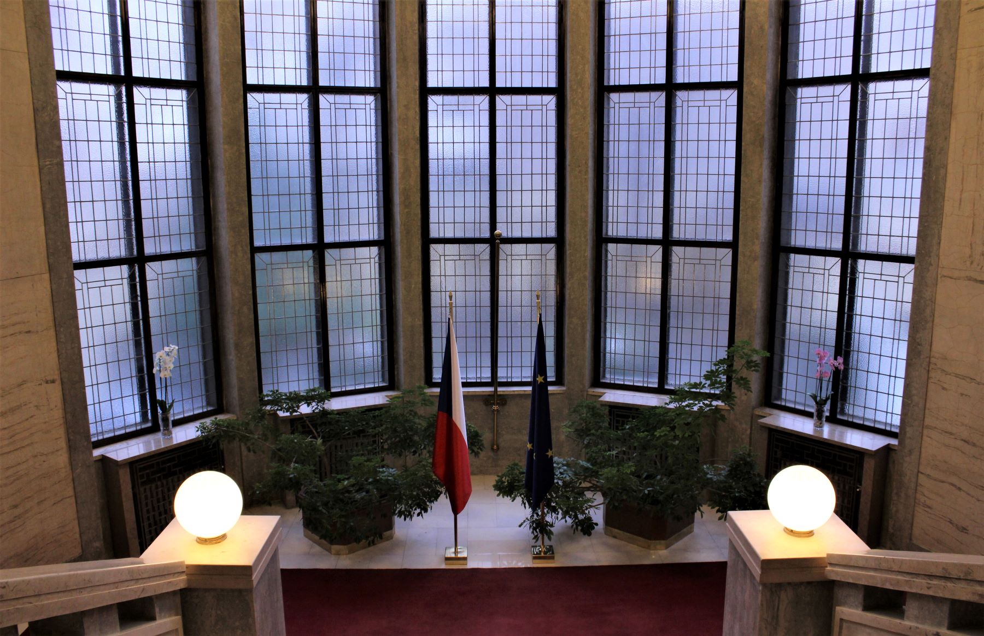
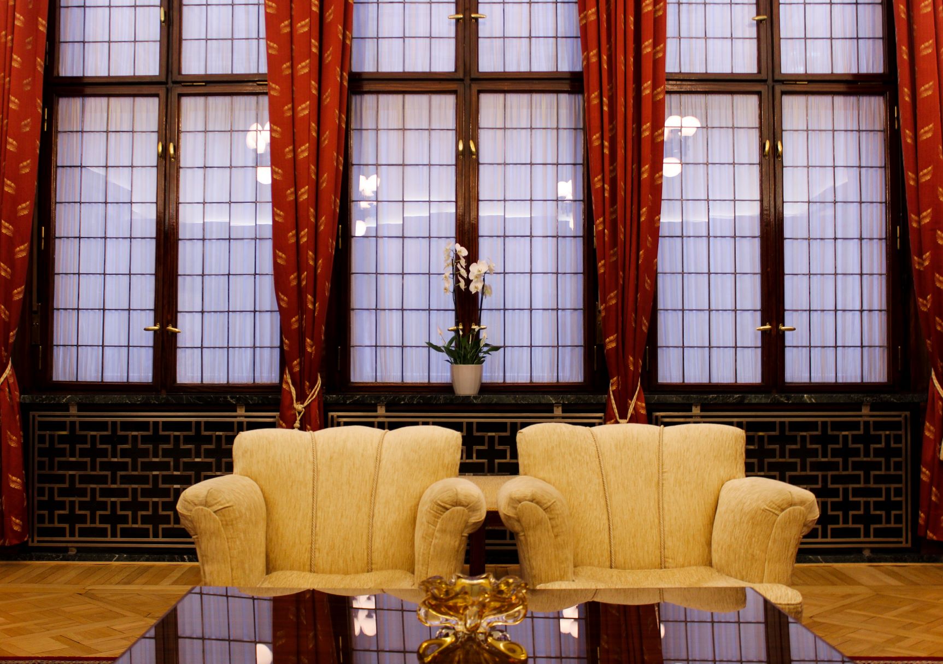
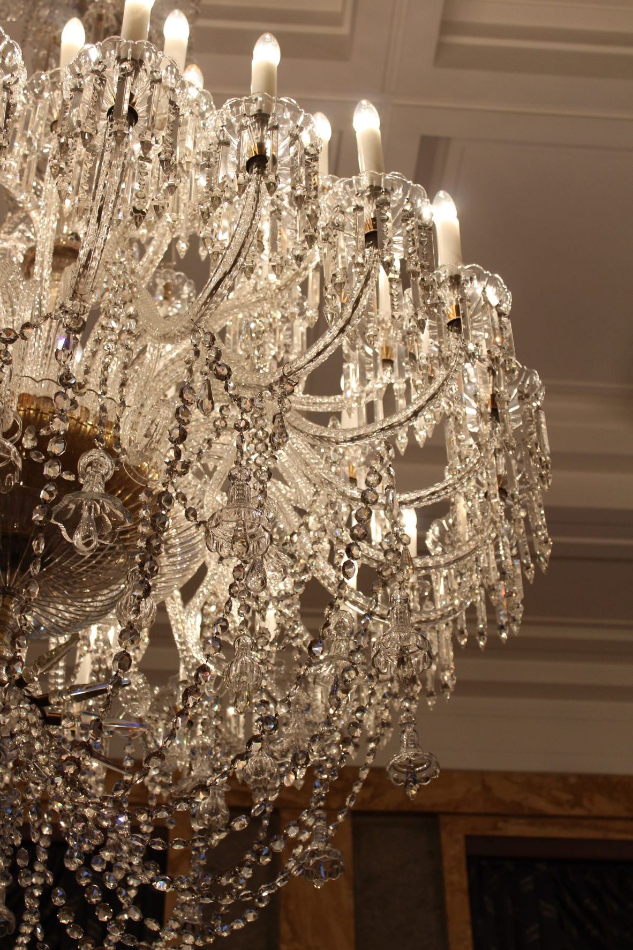
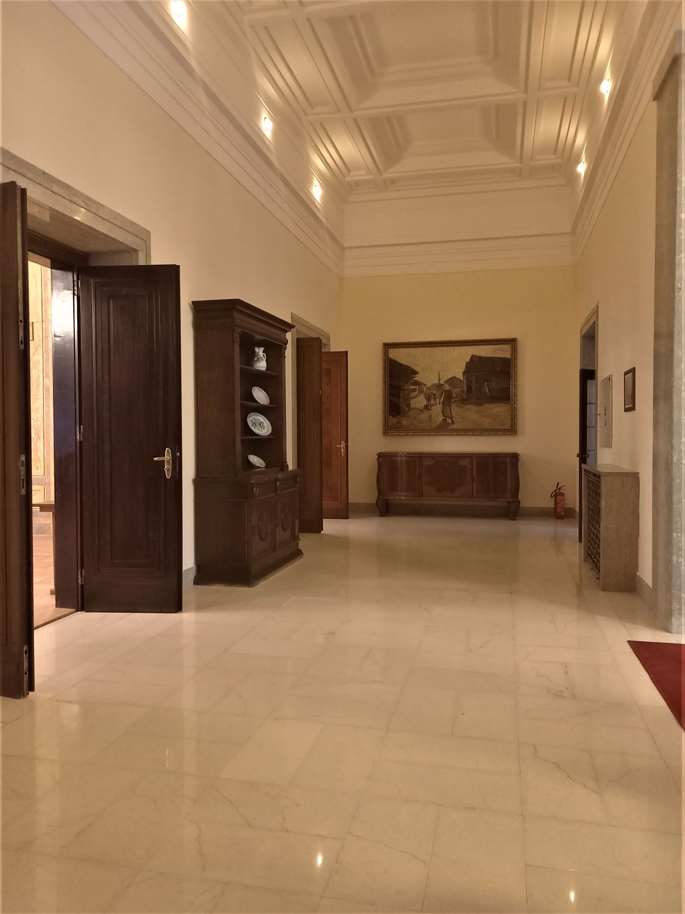
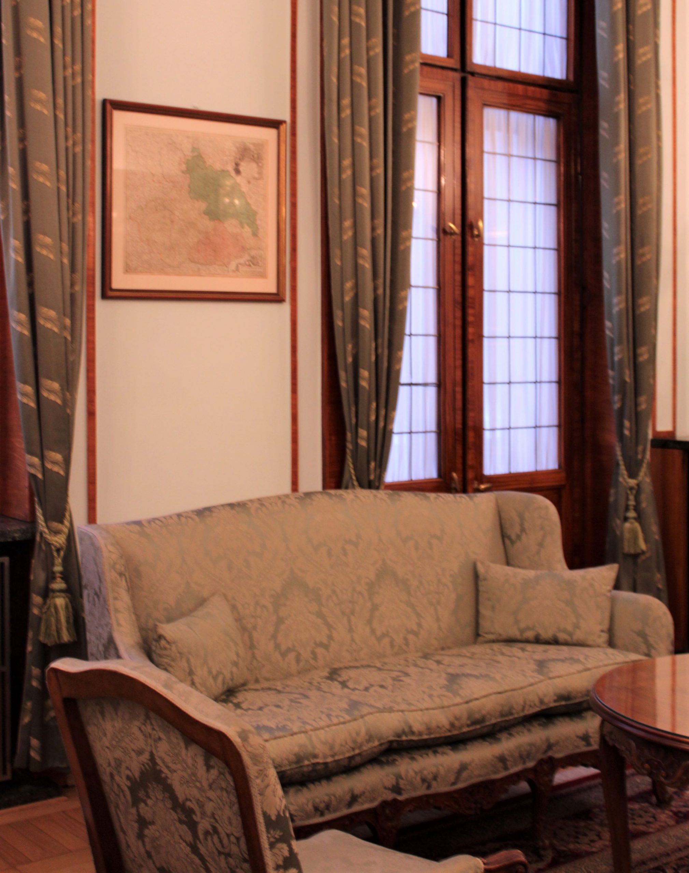
BILATERAL REALTIONS
The close cooperation between Serbia and Czech Republic, rooted in the 19th-century rise of pan-Slavic ideas and the formation of the modern Serbian state, has been significantly shaped by numerous scholars and artists. Notably, historian Konstantin Jireček, renowned for his work "History of the Serbs," played a foundational role in critical historiography in Serbia.
Prominent Czech Art Nouveau painter Alfons Mucha expressed his affinity for pan-Slavic ideals through the creation of the "Slav Epic," a cycle of 20 large paintings between 1910 and 1928. Noteworthy is the painting "Coronation of Serbian Emperor Dušan," symbolizing the historical and mythological aspects of Czech and other Slavic nations.
The influx of Czech creators into Serbia began in the latter half of the 19th century, primarily settling around Cvetkova Pijaca. The Czech Association, founded in 1869 and active throughout history, played a crucial role in fostering Czech identity.
During World War I, Czech soldiers, initially conscripted into the Austro-Hungarian army, often defected to the Allies, especially after the formation of the Czechoslovak Legion led by Tomáš Masaryk. The largest camp within the Austro-Hungarian Empire during 1915-1918 was Jindřichovice, where around 40,000 prisoners, including Serbs, were held.
In post-World War I Czechoslovakia, strong diplomatic ties with Serbia intensified. The relationship was not only political and economic but also found expression in cultural exchanges facilitated by the Czechoslovak-Yugoslav League, established in 1920. This league advocated for Yugoslav students to study at Czechoslovak universities.
Architectural collaboration flourished, with Serbian students studying in Prague and Czech architects contributing to Serbia's architectural landscape. Notable names include Momir Korunović, Aleksandar Deroko, Nikola Dobrović, and Czech architect Matija Bleh.
The Czechoslovak House, opened in 1928 at Svetozara Markovića Street 39, served as a cultural hub, hosting a Czech elementary school, theaters, a restaurant, and a library. After World War II, in 1946, the Yugoslav government agreed with Czech Republic's proposal to elevate their diplomatic missions to embassy status.
Throughout history, notable Czech individuals have left a lasting impact on Belgrade, spanning various fields such as architecture, industry, medicine, and the arts. Jan Nevole, František Nekvasil, Jan Dubovi, Ignjat and Jakov Bajloni, Zdenka Zikova, and Ludmila Frajt are among those who have significantly contributed to the city's cultural fabric.
The friendship and collaboration between Serbia and Czech Republic have endured the test of time, evolving into a rich tapestry of shared history, mutual respect, and cultural exchanges.
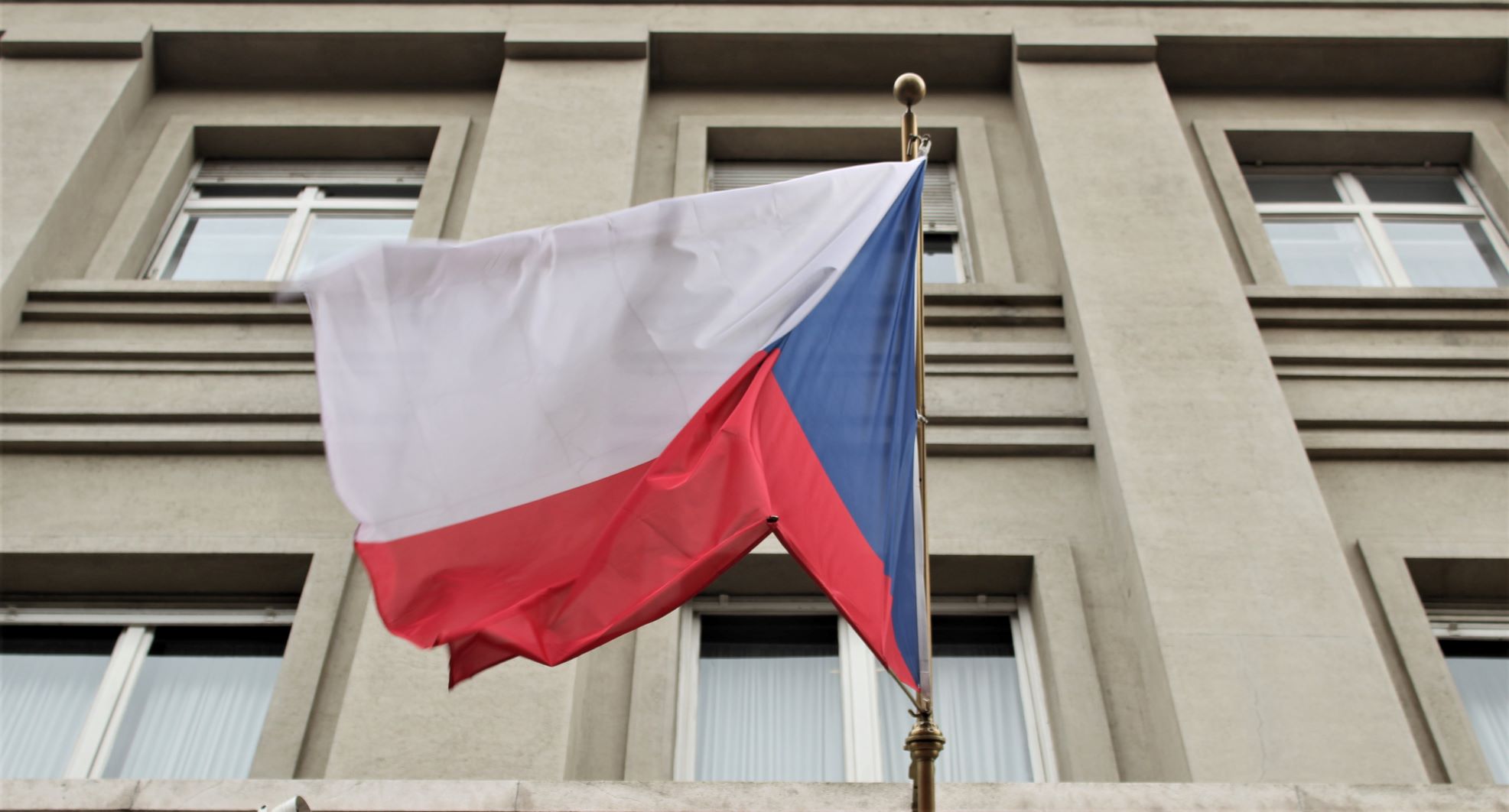
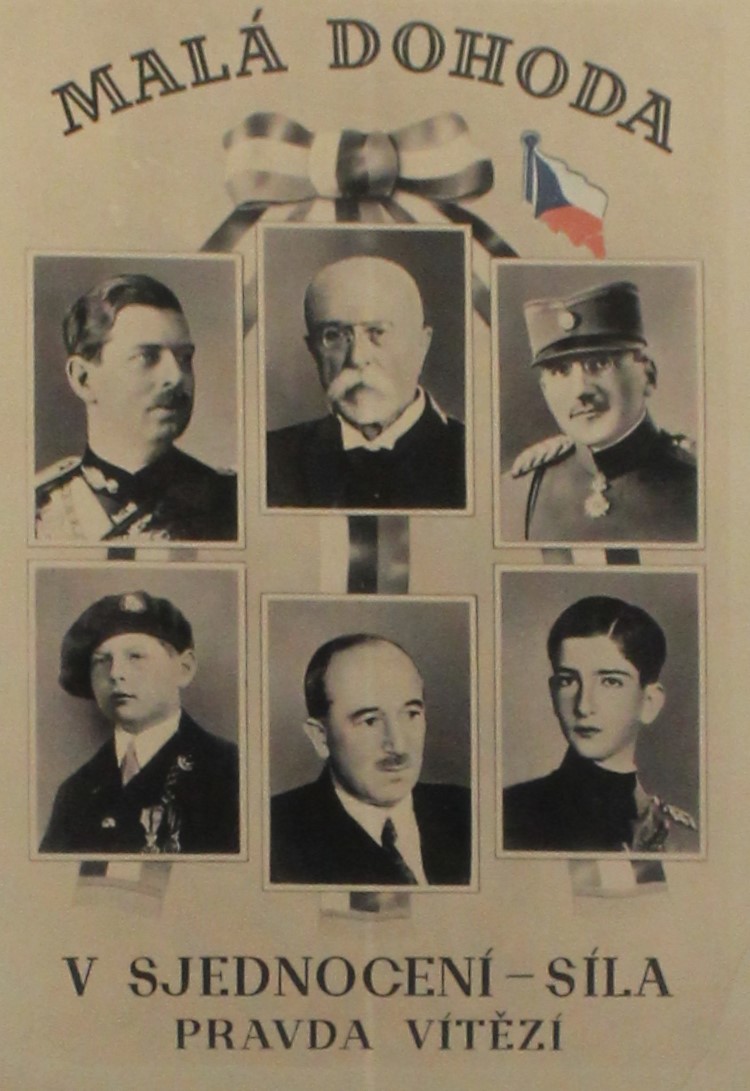
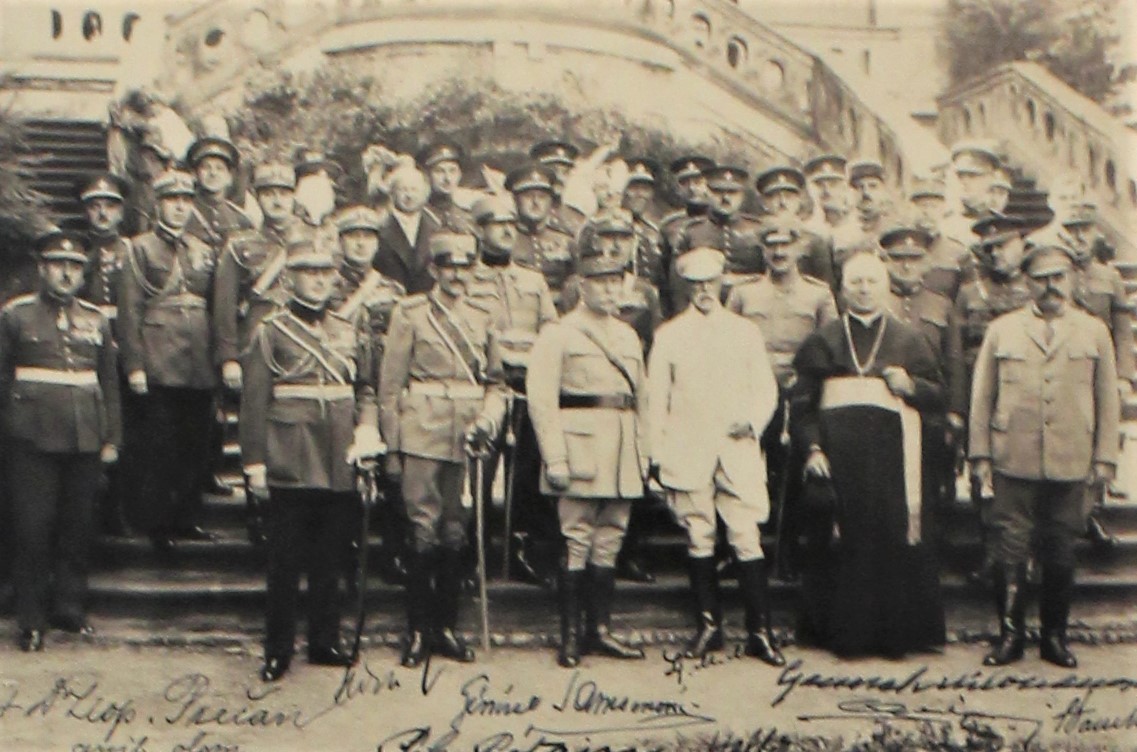
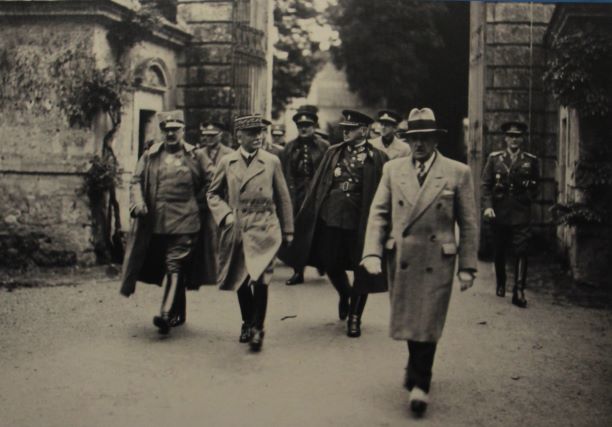
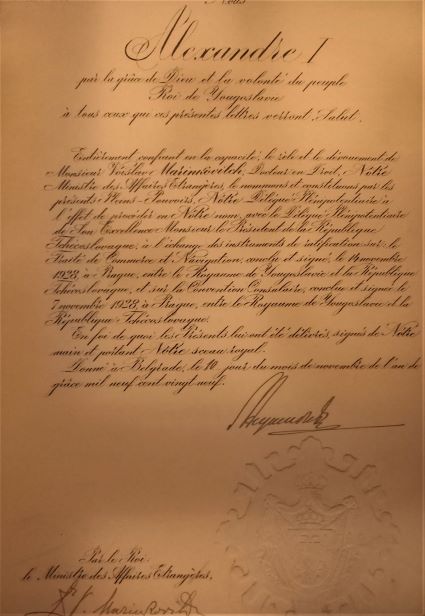
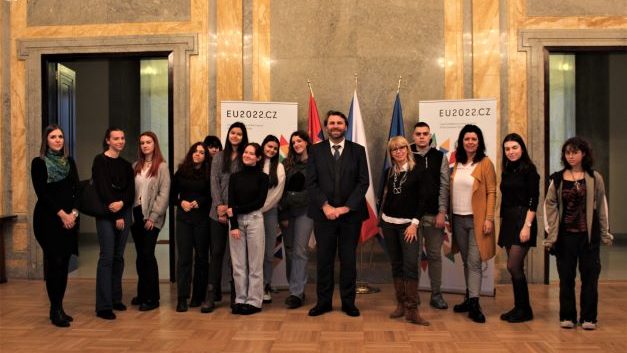
Written by Bogdana Novaković

