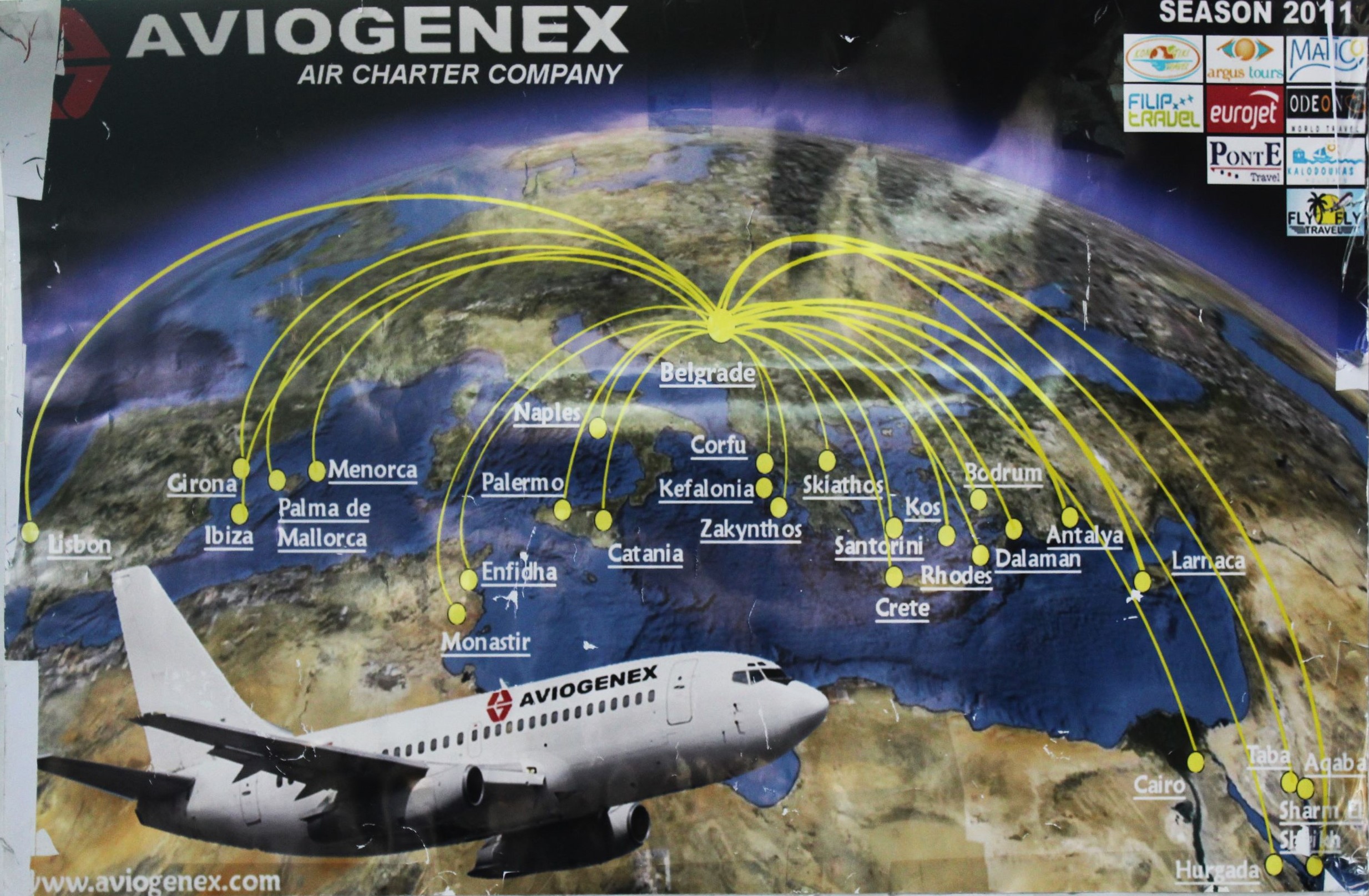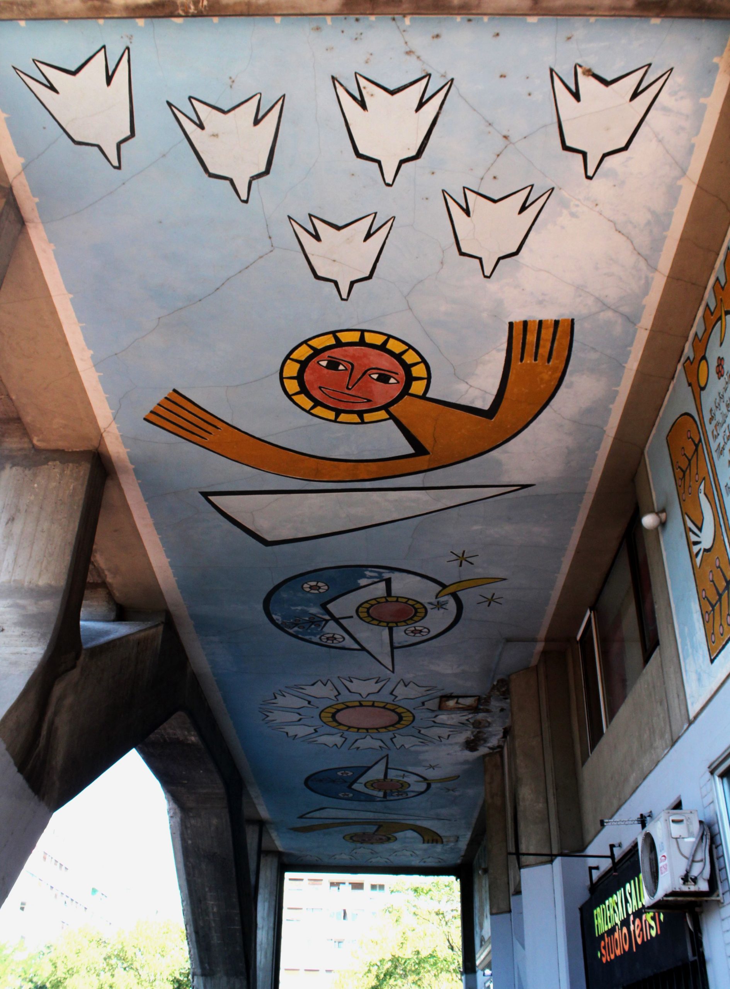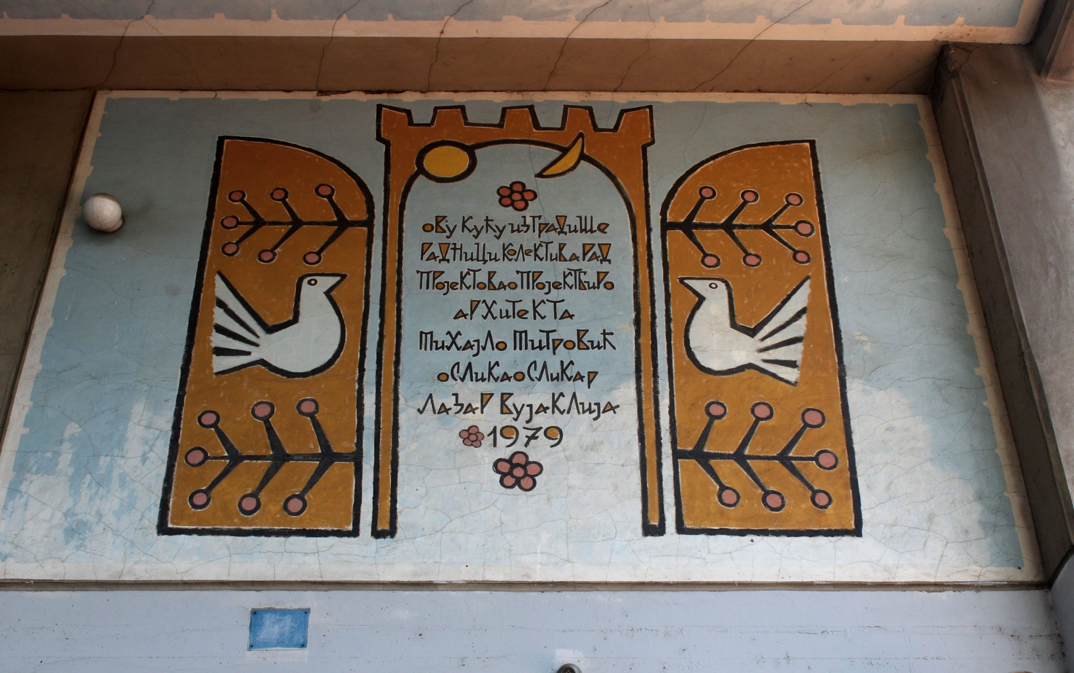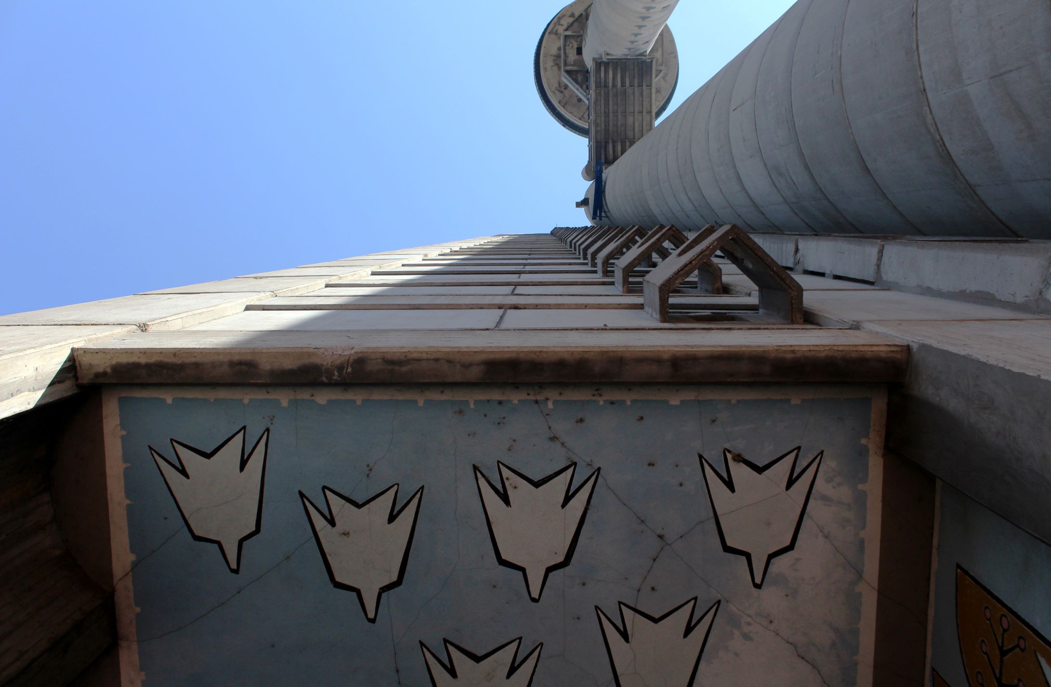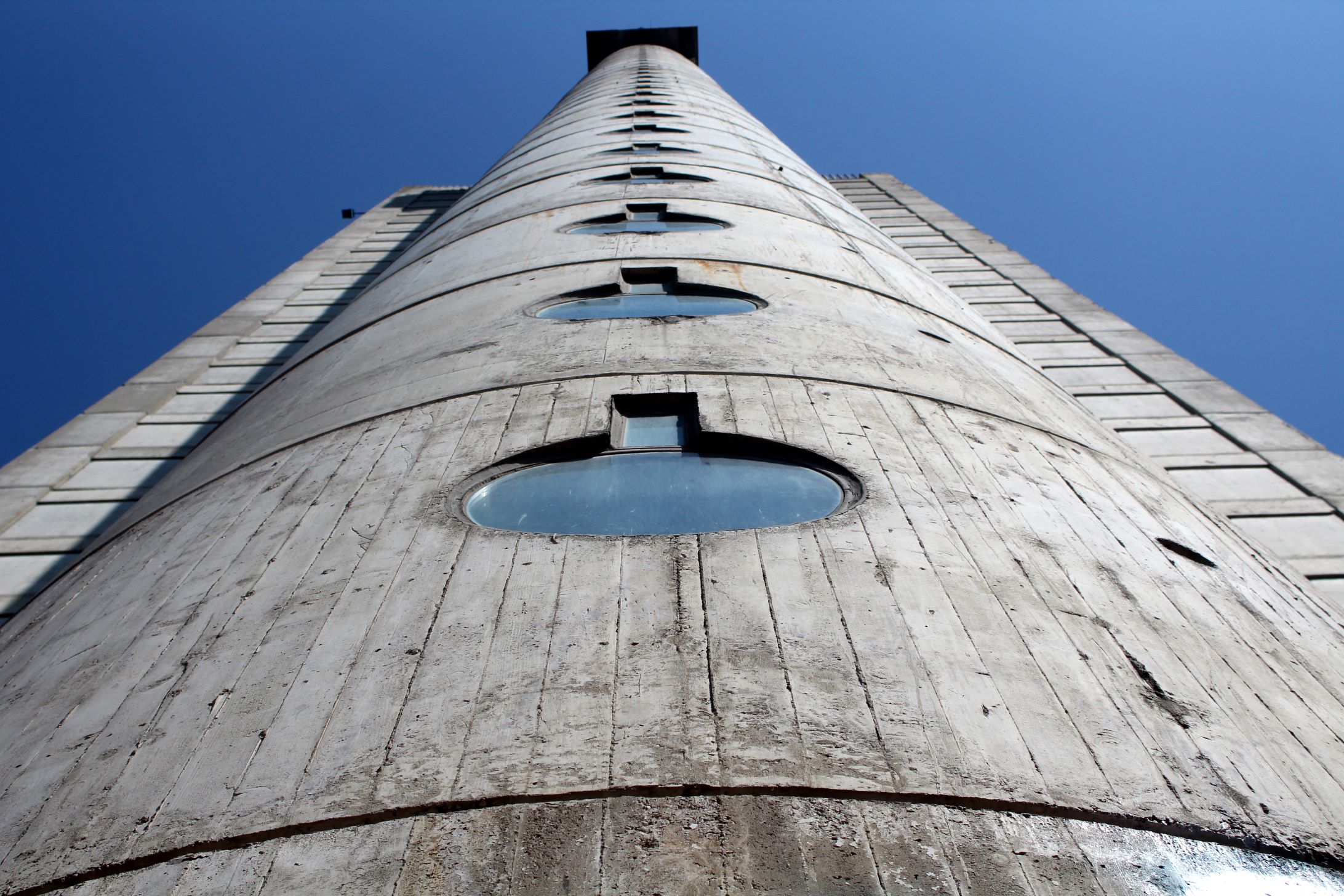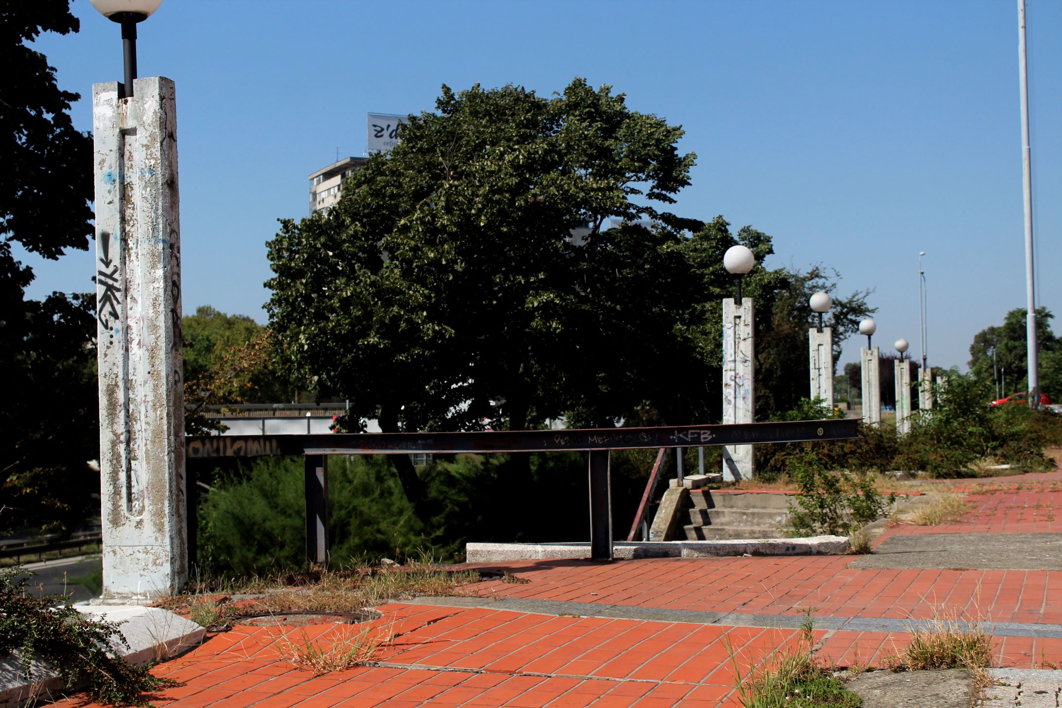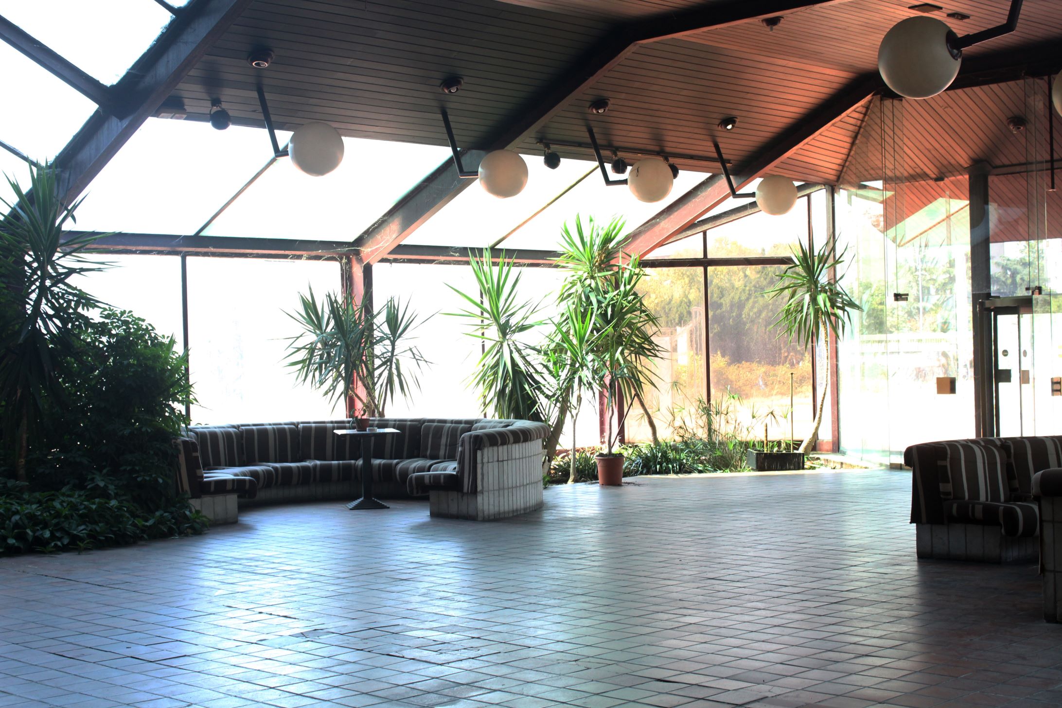WHERE IS IT?
It is located at the intersection of the highway and Narodnih heroja Street 41 in Block 33 in New Belgrade.
THE HISTORY
The Residential and Commercial Center Genex, known as the Western Gateway of the city, was built between 1970 and 1980 according to the design of architect Mihajlo Mitrović. This building is considered one of the most representative examples of brutalist architecture.
The commercial part of the building was constructed for the company "Genex," which, in the former Socialist Federal Republic of Yugoslavia (SFRJ), was one of the most successful foreign trade companies.
The wealth and power of this socialist company were manifested in the advanced technology with which the building was equipped: computerized control of electricity, heating, elevators, and a particularly innovative feature was the circular rotating restaurant at the top of the tower. Although it was never put into operation, the restaurant operated until 1999.
While the residential part of the tower received continuous care from its residents, the commercial part of the tower gradually deteriorated and was completely abandoned after the company's bankruptcy in 2017. It was only in 2021 that the Serbian government declared the Genex Residential and Commercial Center a cultural heritage site. After years of neglect, in February 2023, the commercial part of the Genex Tower was sold to a private company under controversial conditions.
Similar to the Beograđanka building, the Genex Tower faced criticism and ridicule from the public when it was first constructed. However, its significance today is highlighted by the fact that the Genex Tower was featured on the cover of the catalog for the exhibition on Yugoslav architecture titled "Toward a Concrete Utopia: Architecture in Yugoslavia, 1948-1980," which took place in 2018 at the Museum of Modern Art (MOMA) in New York.
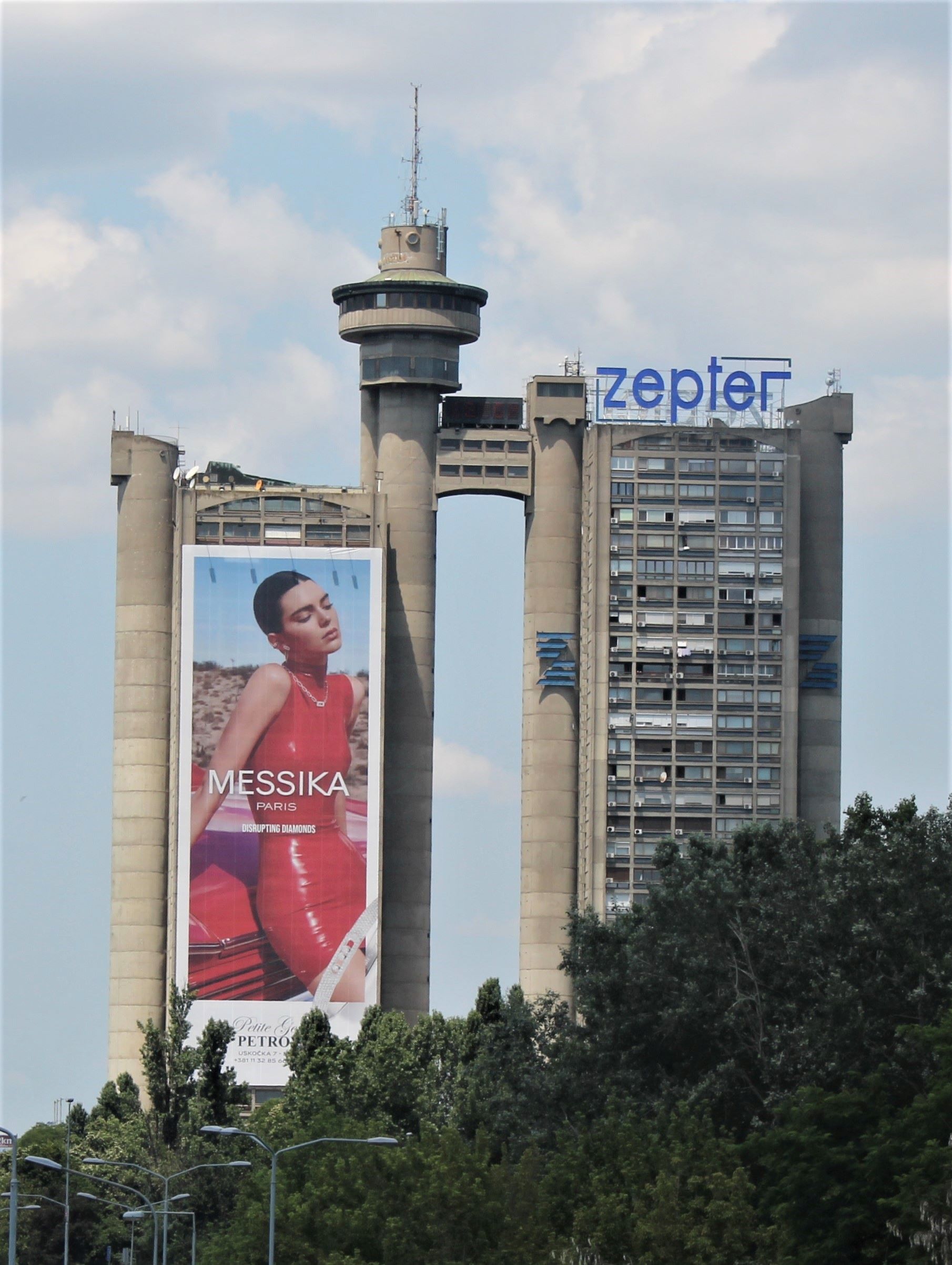
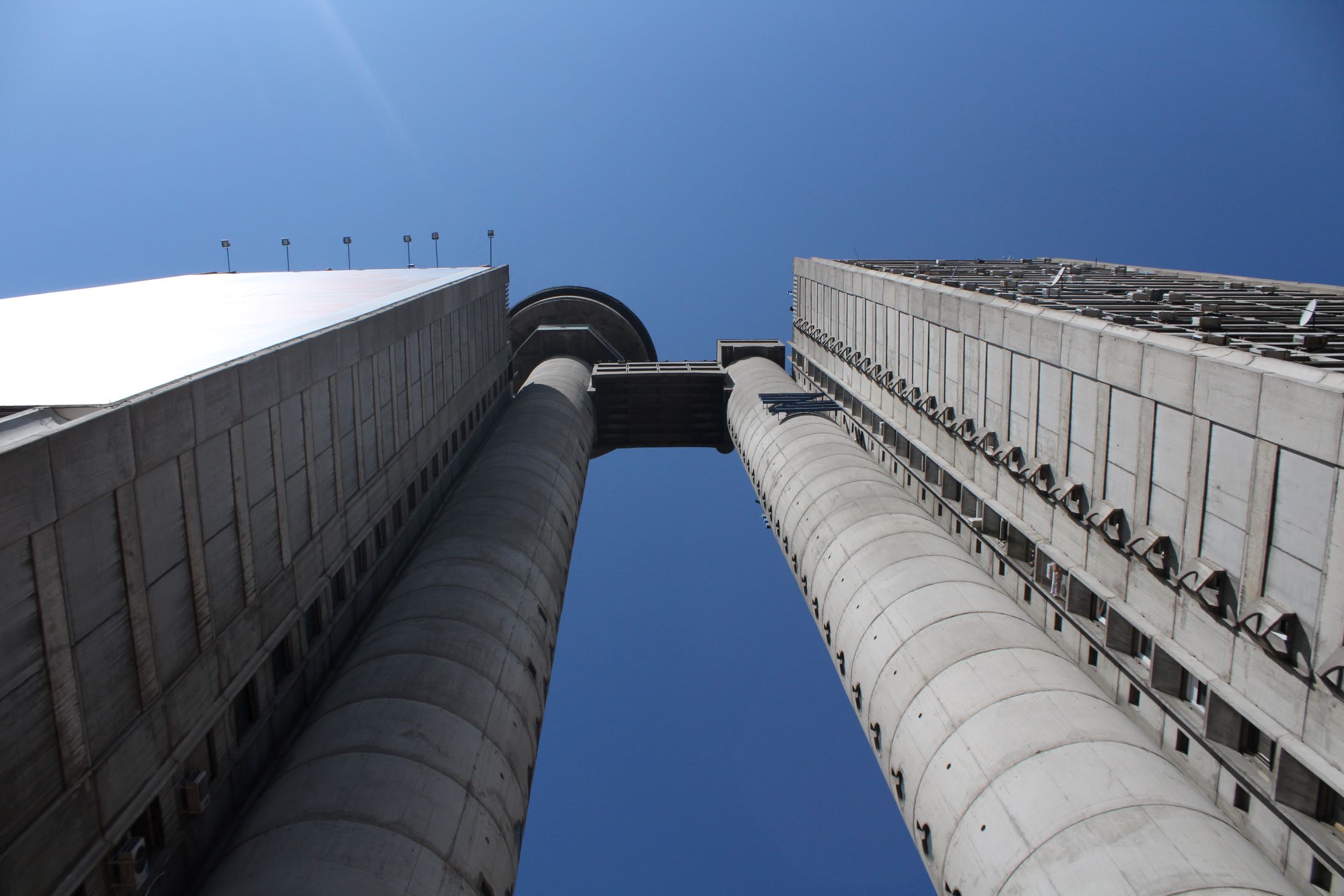
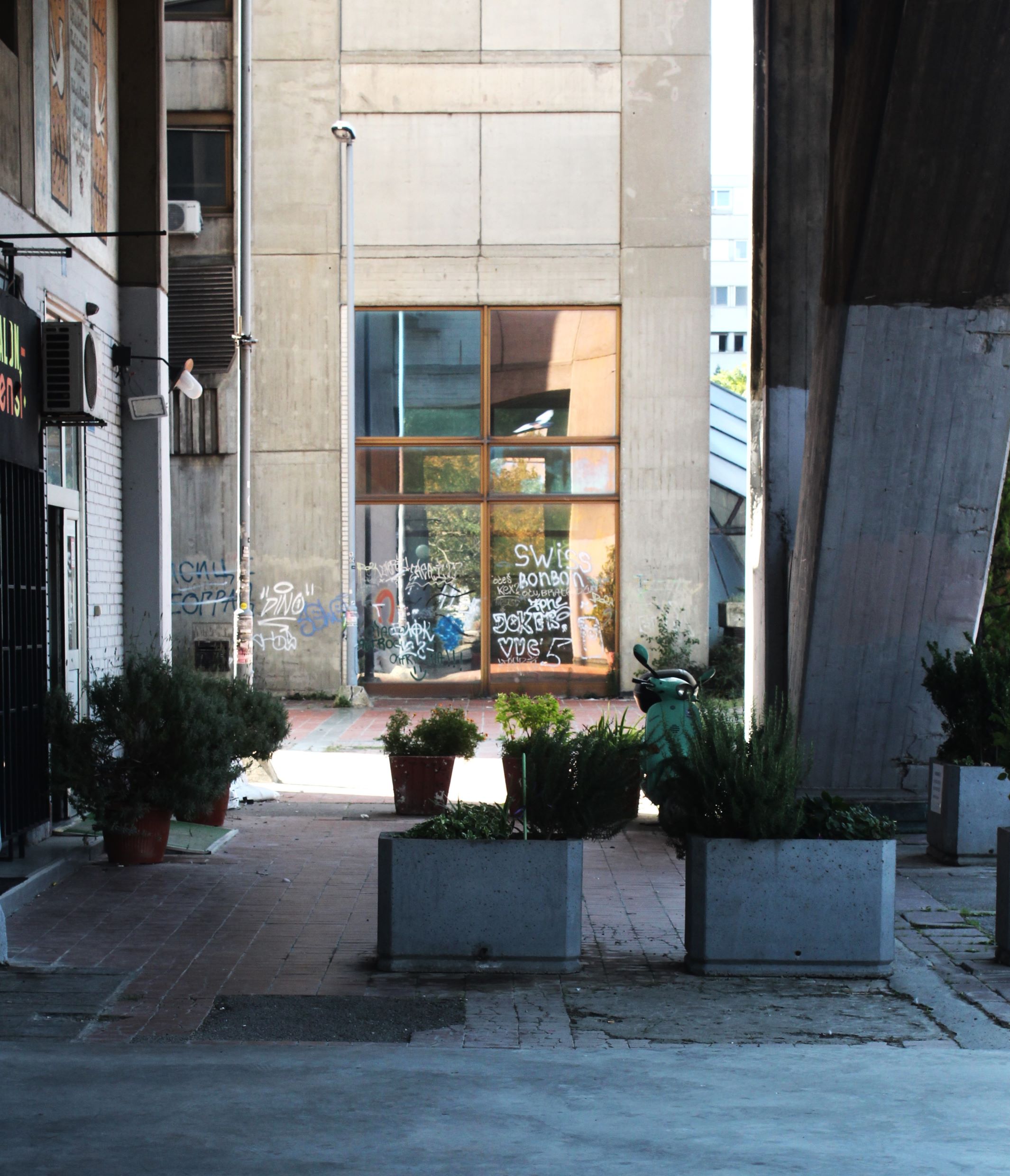
THE EXTERIOR
The Genex Tower complex consists of two tall skyscrapers of varying heights that are connected by a bridge-like structure on the 26th floor. Both towers have square bases, with two vertical cylindrical structural elements of circular shape on their sides, known as silos. These silos house staircases and elevators.
The facades are entirely made of exposed concrete, following the characteristics of brutalist architecture. Each tower has two staircases, which are located within the concrete silos. The approach to the buildings features a spacious plateau with a semi-circular amphitheater that also served as a fountain.
A particularly interesting detail at the entrances to the residential building is the murals that cover the ceiling of the external entrances from both the west and east sides. The renowned painter Lazar Vujaklija created these murals in 1979. His paintings of decorative stylized motifs on a blue background create a striking contrast with the gray concrete facade of the building.
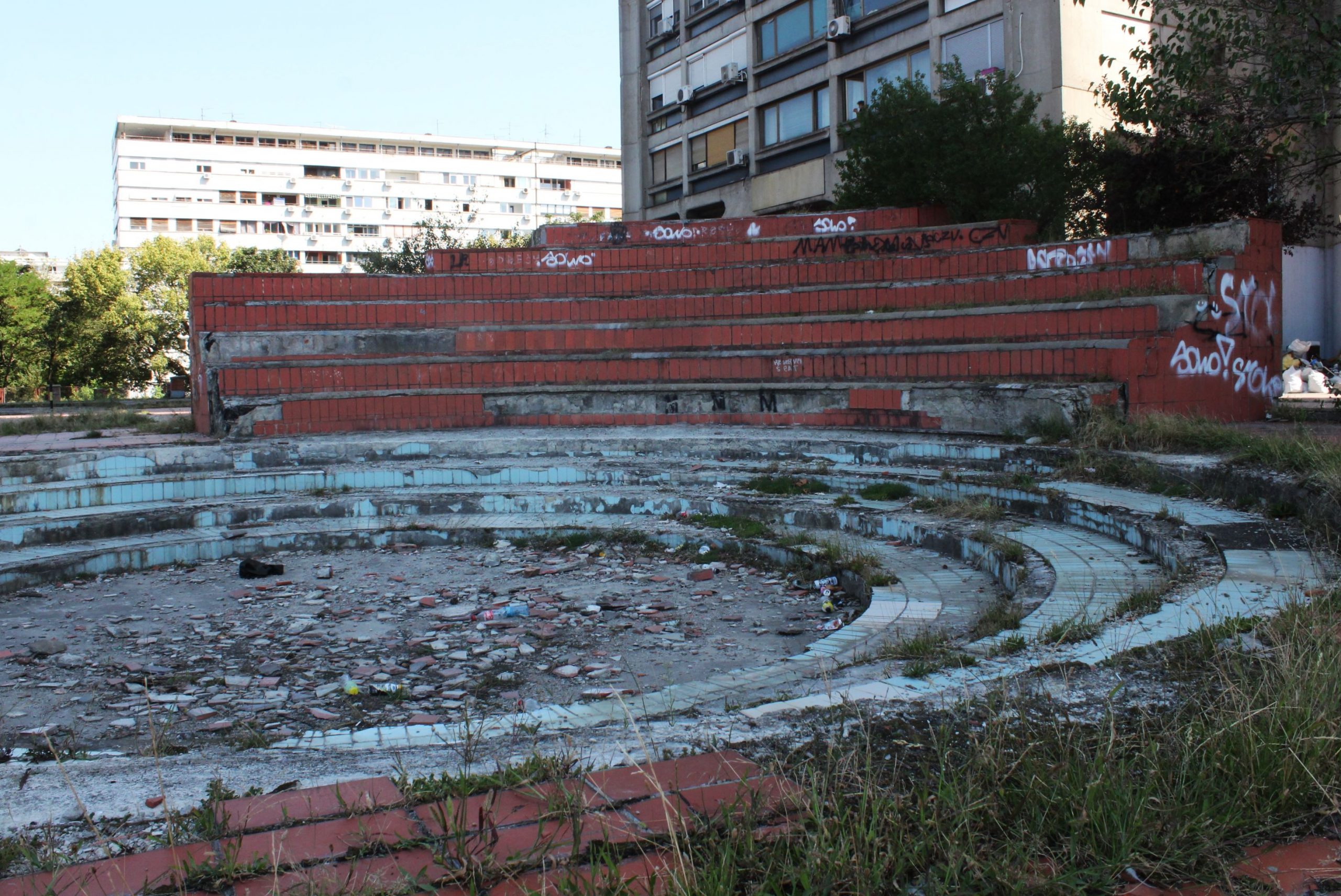
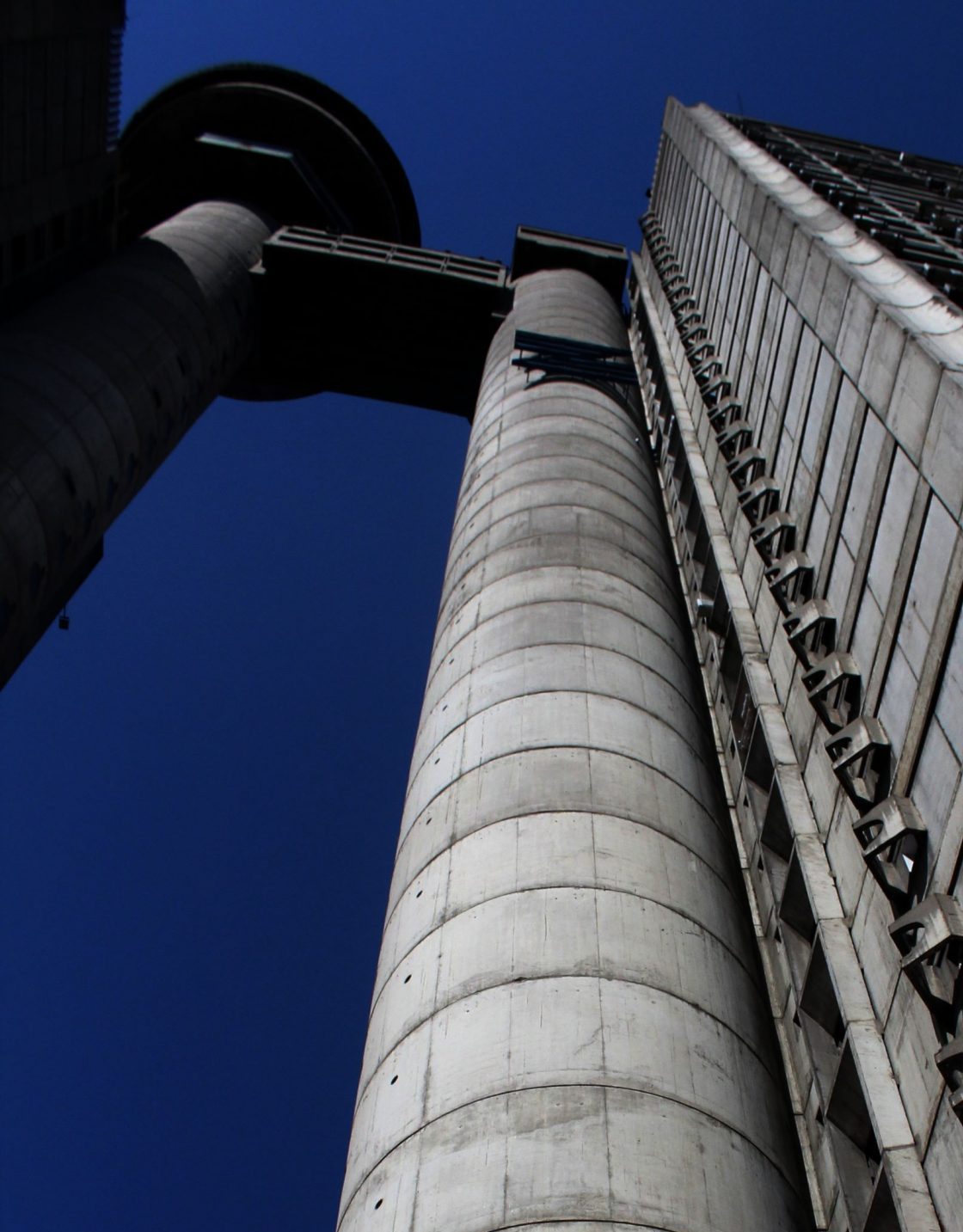
THE INTERIOR
The interior has been fully preserved and is furnished with furniture that is characteristic of the early 1980s. The entrance hall resembles a hotel with semi-circular sofas flanking the approach to the reception/porter's desk. An elevator takes you to the 35th floor where a restaurant was located, furnished with mirrors, pink and blue furniture, and a marble counter. Large windows provide excellent panoramic views of Belgrade in all directions. The offices are still furnished with comfortable upholstered armchairs, wooden tables, and metal accessories that have long lost their shine.
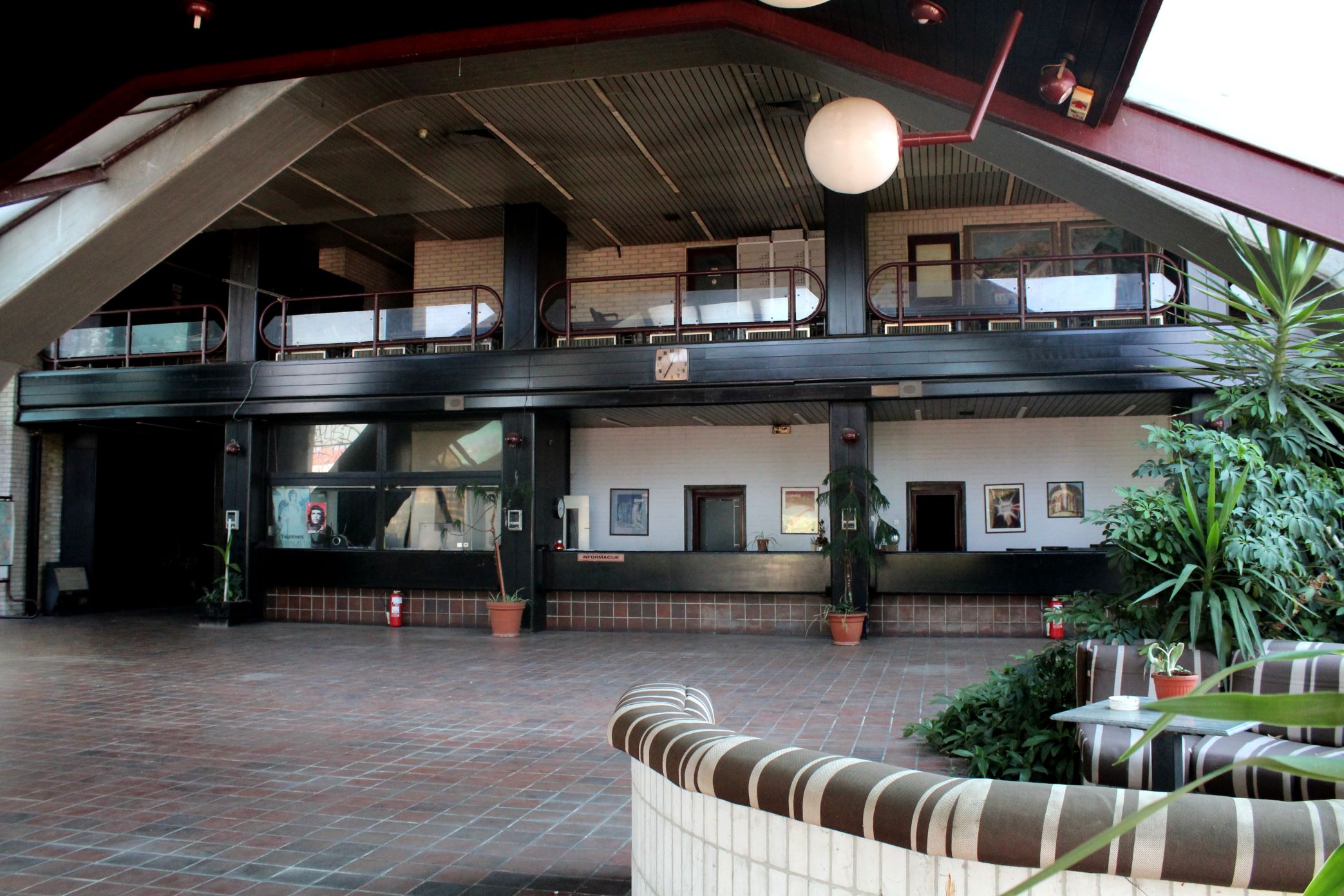
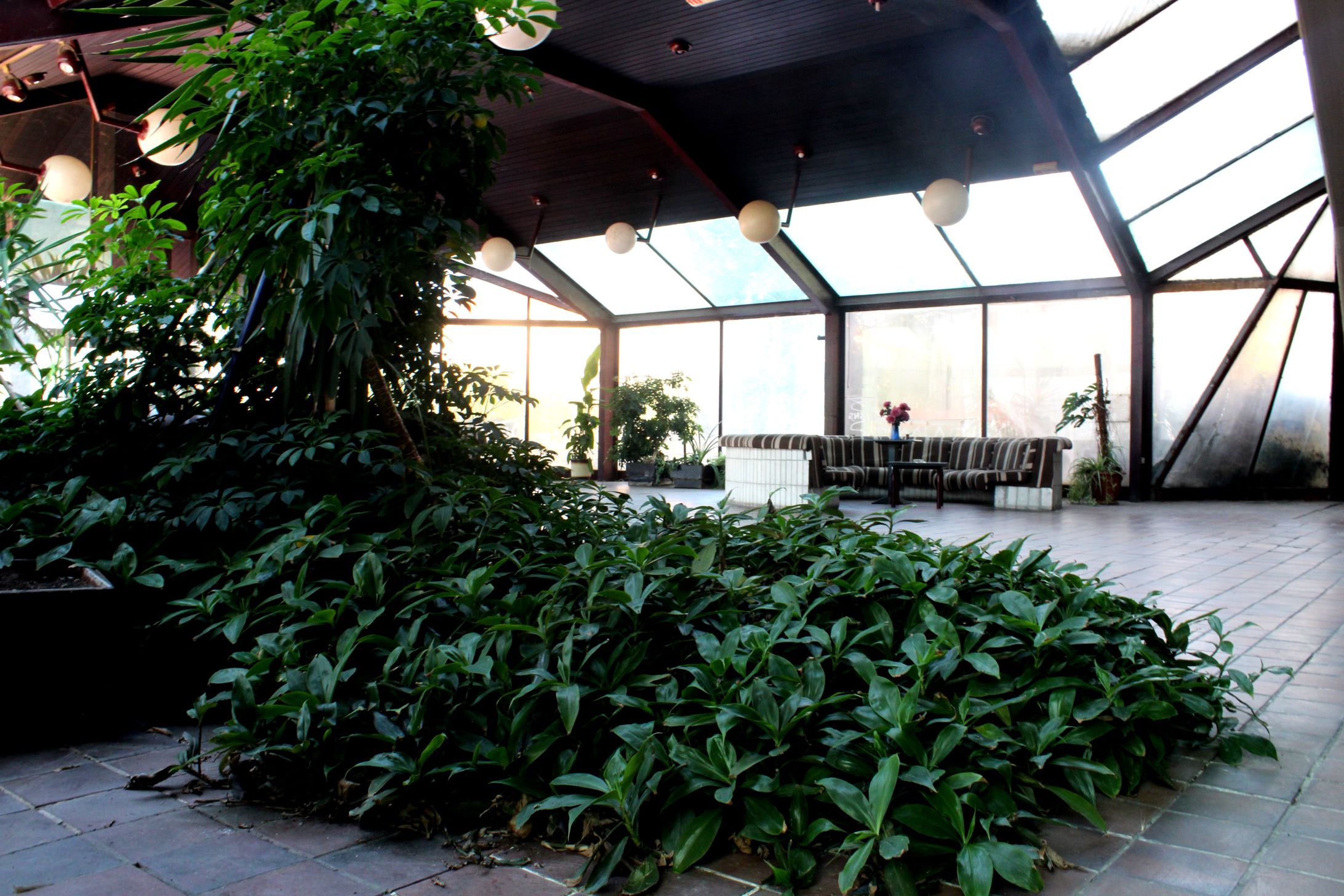
Pripremila: Sofija Jovanović

