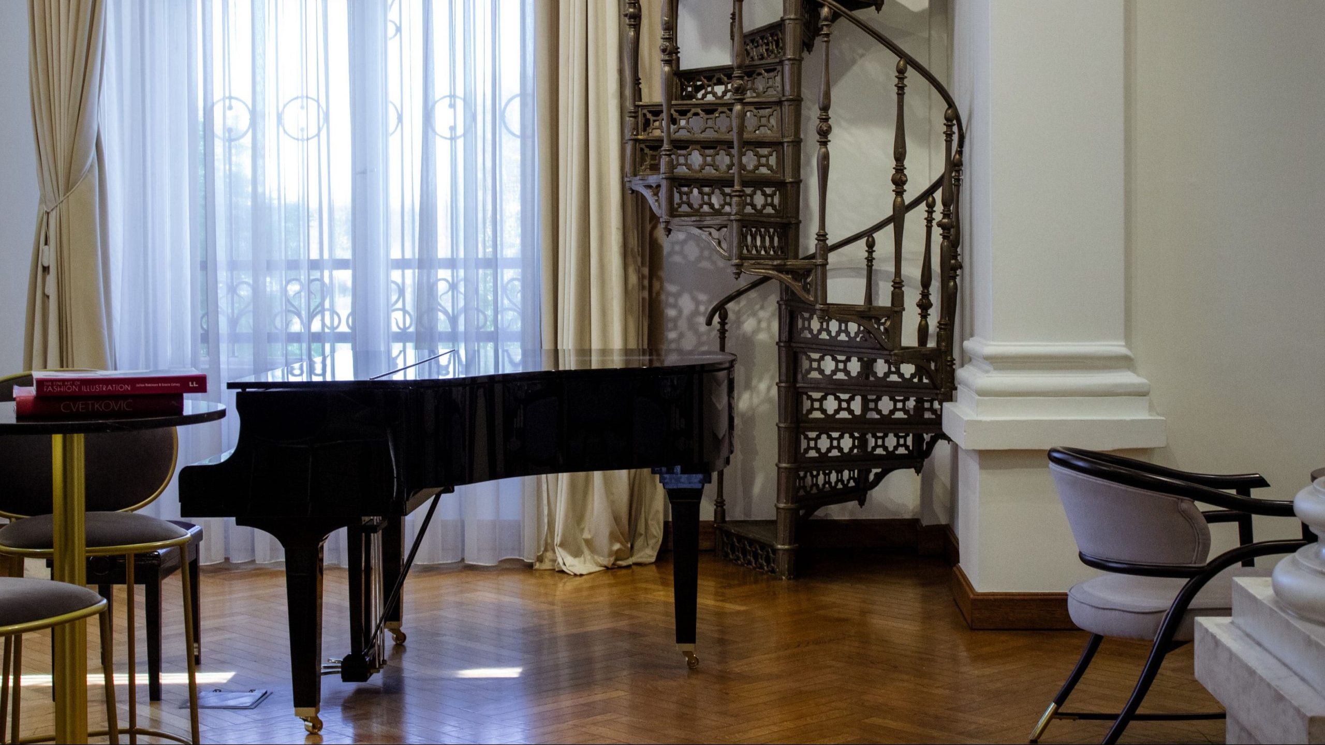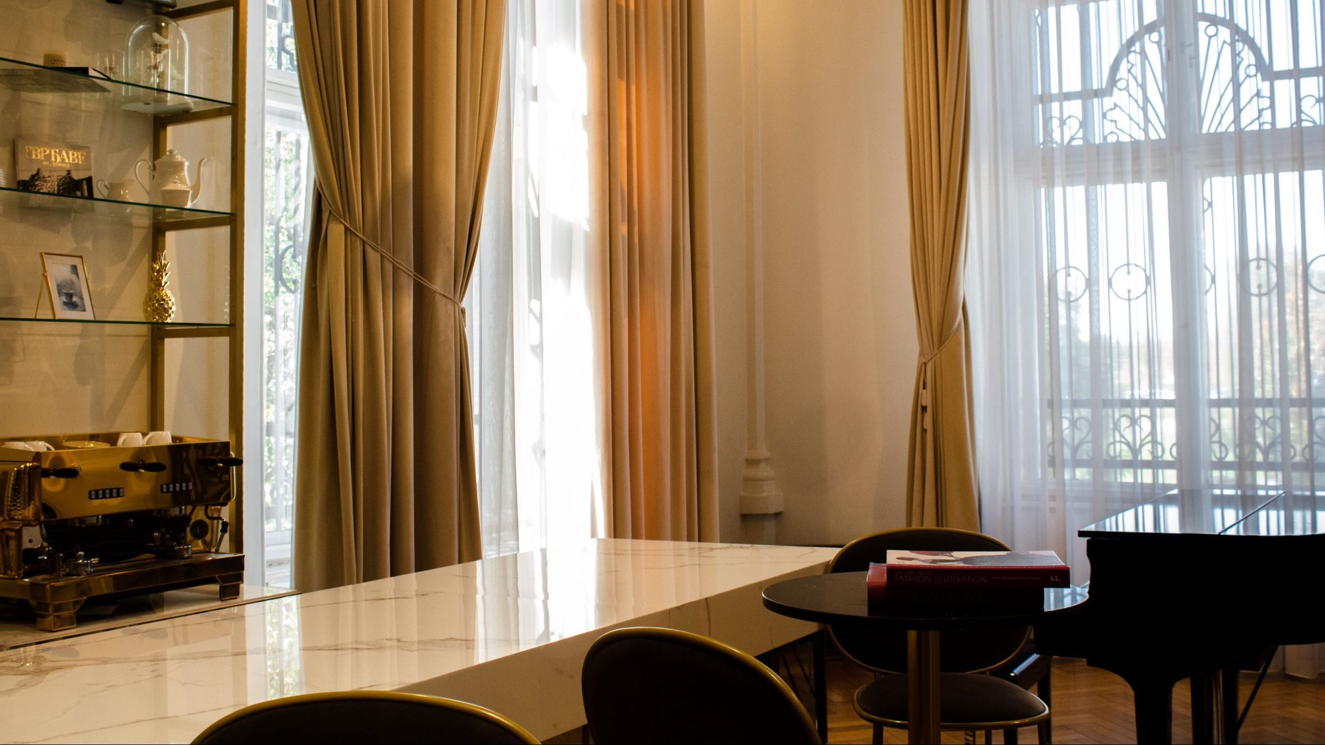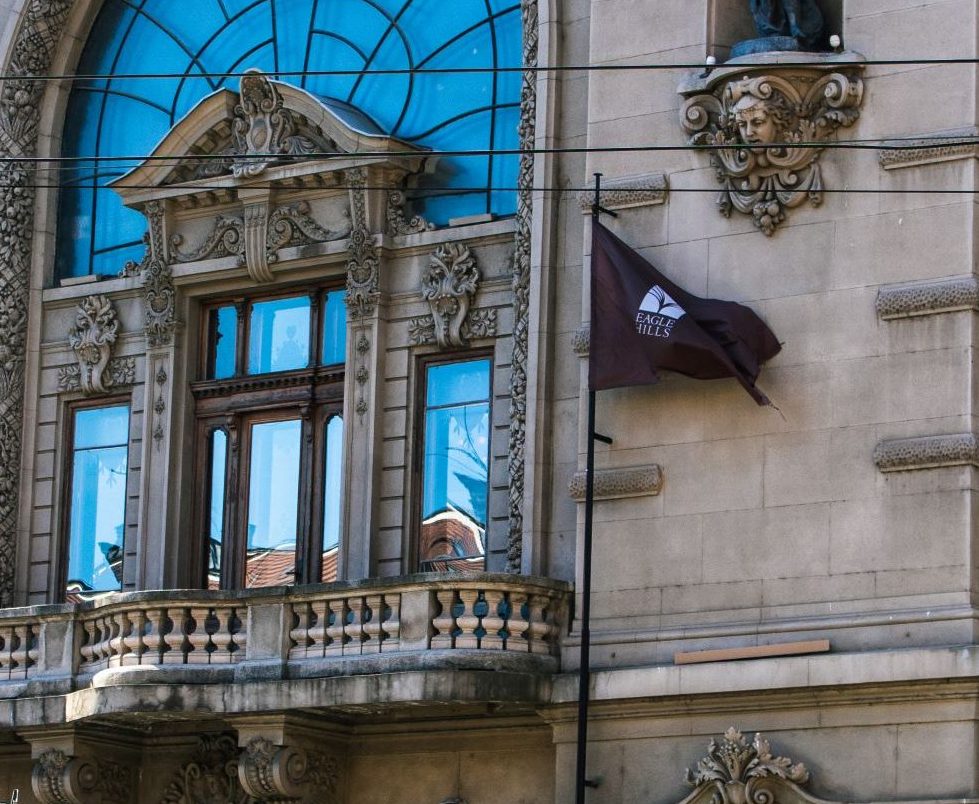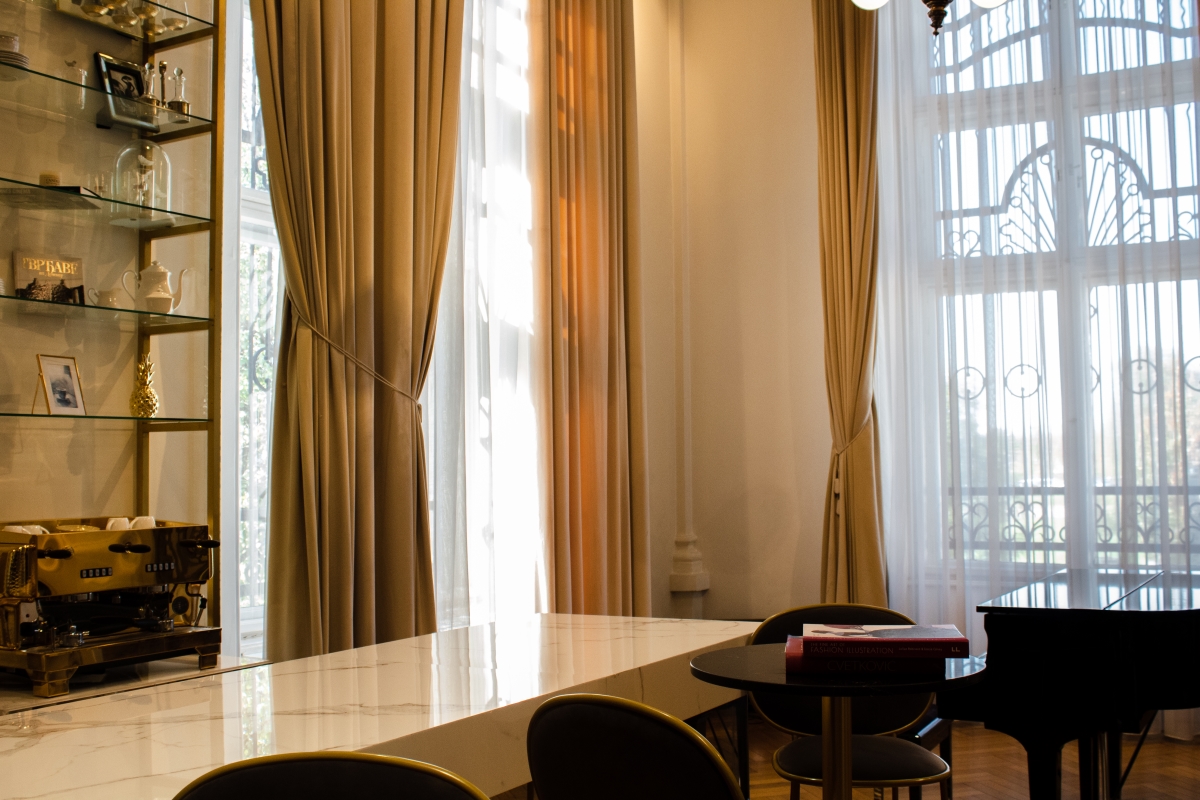GDE SE NALAZI ?
Adresa Beogradske zadruge je Karađorđeva 48 , a zgrada se nalazi na trgu koji spaja Travničku, Karađorđevu, Hercegovačku i Ulicu Kraljevića Marka. U blizini je Fakultet za medije i komunikacije i Ekonomski fakultet.
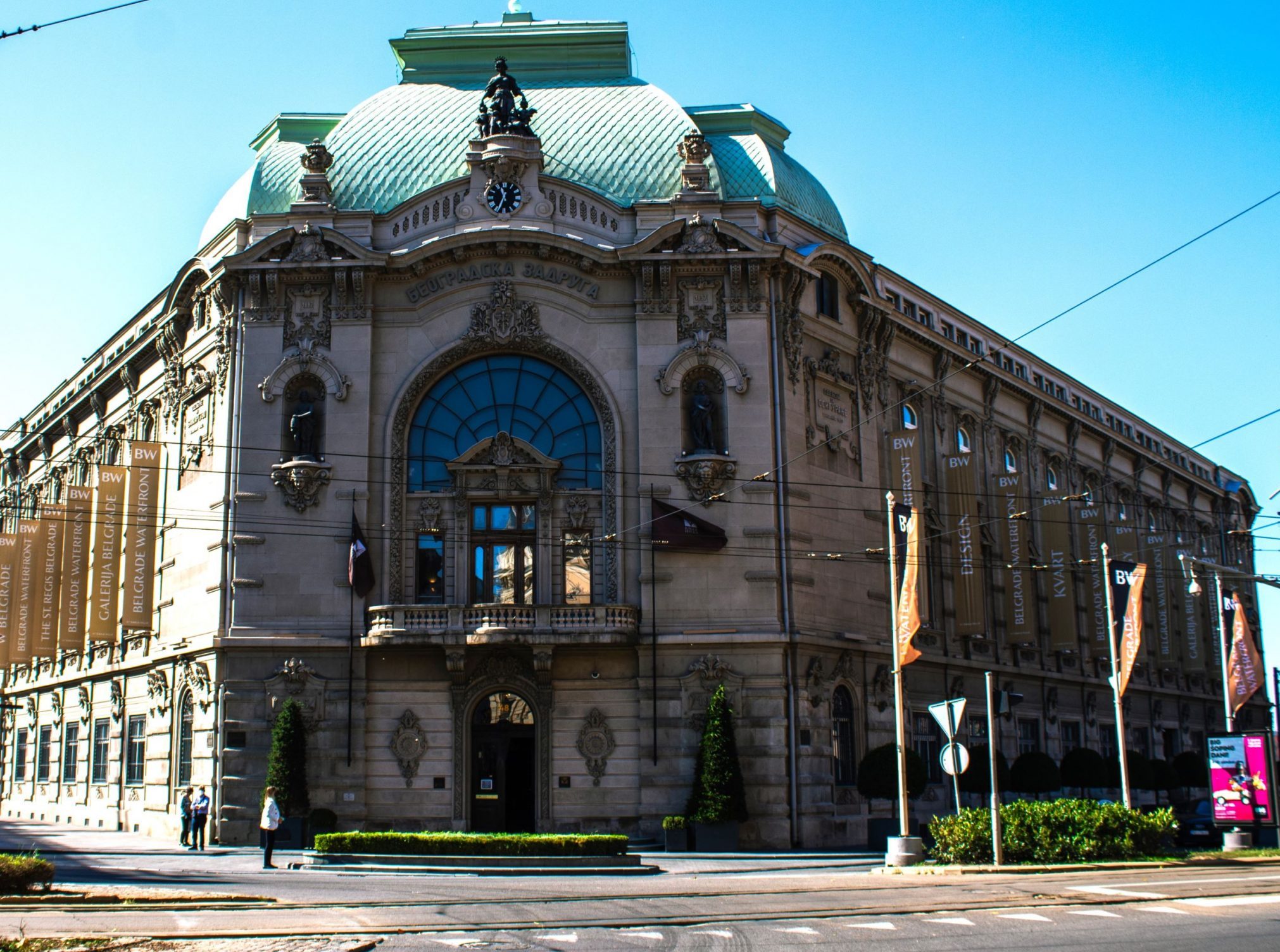
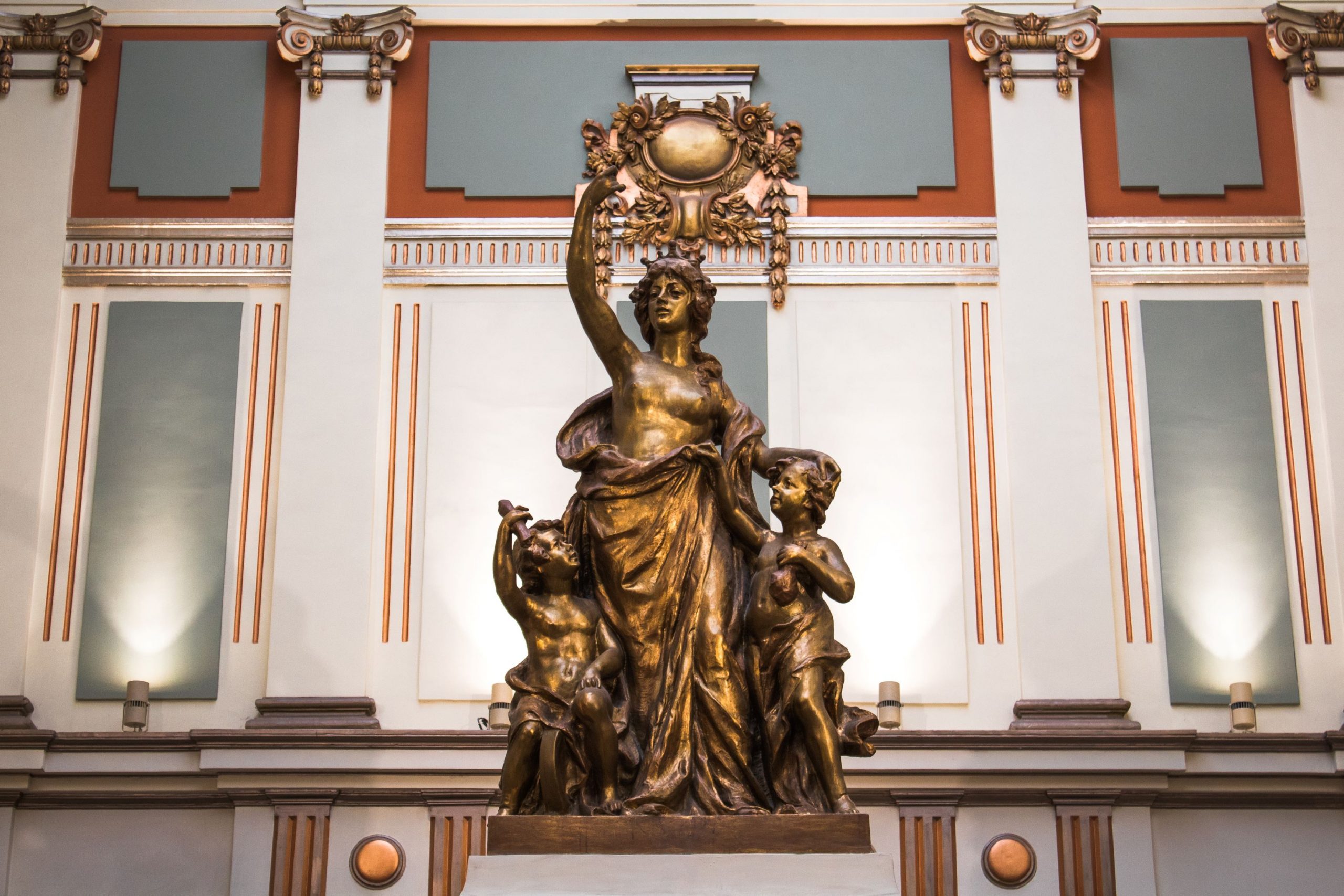
ISTORIJAT
Beogradska zadruga je osnovana još u 19. veku sa ciljem davanja novčane pomoći i osiguranja imovine građanima Beograda.
U vreme podizanja građevine,1907.godine Zadruga je bila vodeća beogradska banka, pa je raskošna unutrašnjost oslikavala ukus bogatih slojeva društva. Deo Savskog trga na kojem je podignuta Zadruga zvao se tokom 19 veka Mali pijac i bio je namenjen trgovačkim poslovima.Da bi zgrada mogla da dominira na novom skveru, srušen je ranije podignuti hotel Bosna.
U ratovima tokom 20. veka zgrada je bila delimično oštećena, ali je u posleratnom periodu popravljena, a dozidan je i treći sprat na bočnim krilima, pa su manje kupole koje su se tu nalazile uklonjene. Zgrada je rekonstruisana 2014. godine.Zgrada Beogradske zadruge je utvrđena za kulturno dobro od velikog značaja za Republiku Srbiju 1979. godine.
Danas se u Beogradskoj zadruzi nalazi sedište privatne kompanije u kojoj je moguće videti maketu dela grada Beograd na vodi, koji je izazvao brojne kontroverze među građanskim aktivistima.
SPOLJAŠNJI IZGLED
Projekat zgrade zajedničko delo je arhitkata Nikole Nestorovića i Andre Stevanovića, a bogatu dekoraciju radio je skulptor Franja Valdman. Na početku gradnje u temelje zgrade ubačen je pergament na kojem je upisan početak datuma gradnje (1905), kapital Zadruge, imena čalnova Upravnog odbora i kovanica. Zgrada predstavlja mešavinu različitih stilova sa akademističkom osnovom u neobaroknom stilu i elementima secesije.
Na fasadi se nalaze figure koje personifikuju rad Beogradske zadruge : iznad vrata je glava Merkura, boga trgovine, a sa leve i desne strane figure koje simbolišu bankarstvo (ženska figura sa košnicom) i osiguranje (muška figura sa svitkom).Na vrhu zgrade je kompozicija koja prikazuje ženu sa četvoro dece koje predstavljaju privredne delatnosti koje je osiguravala Zadruga.
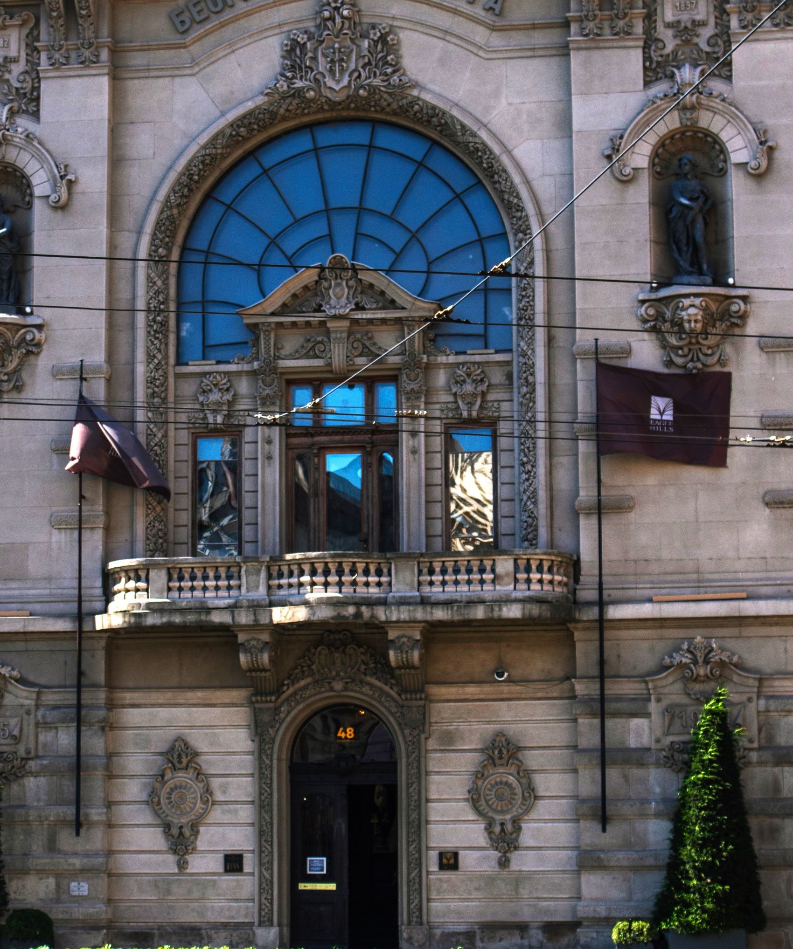
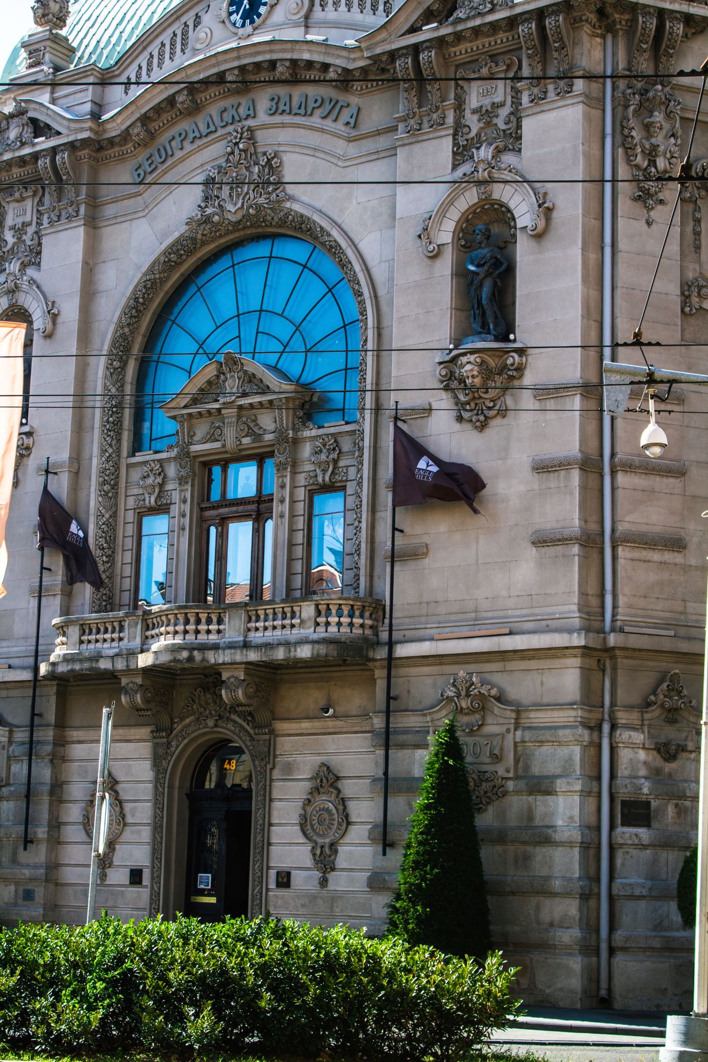
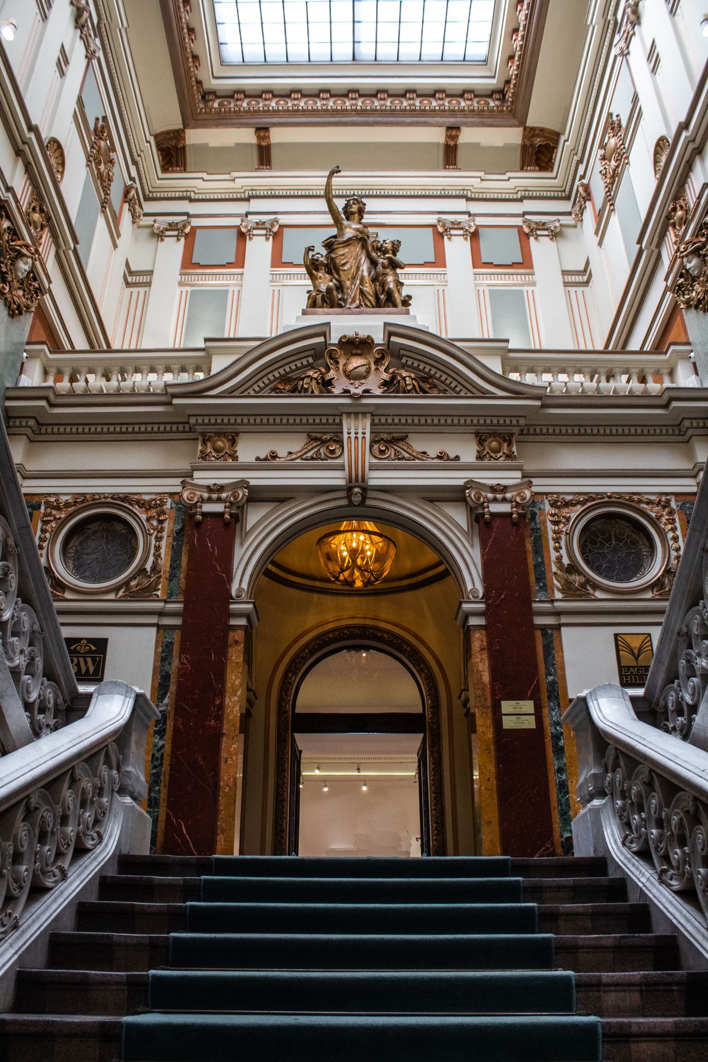
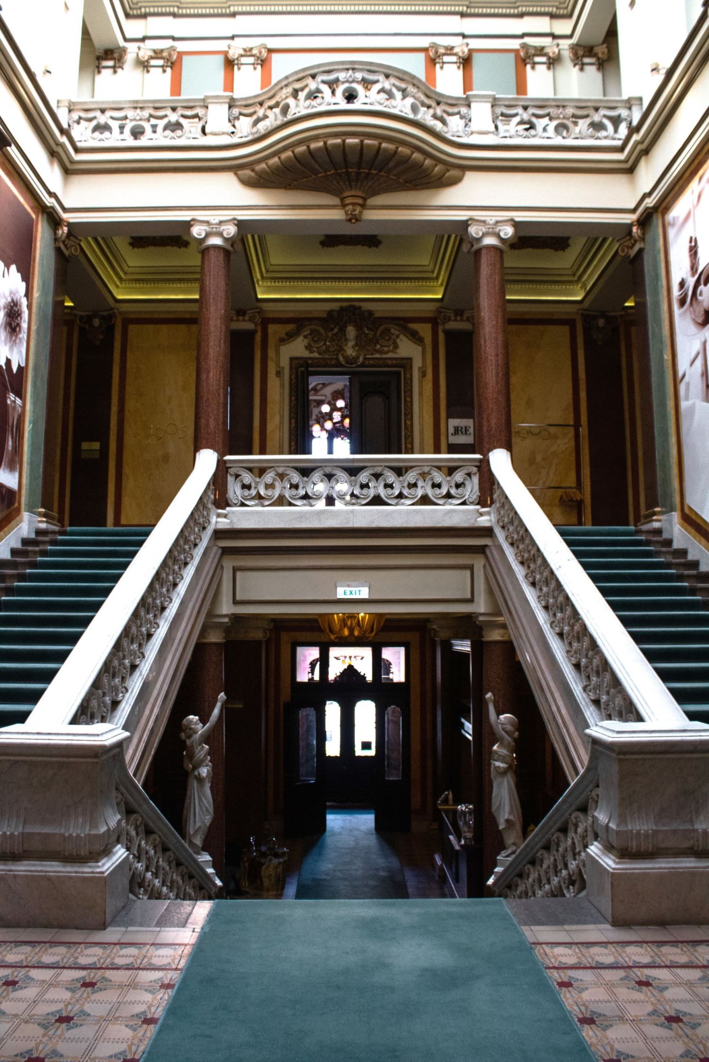
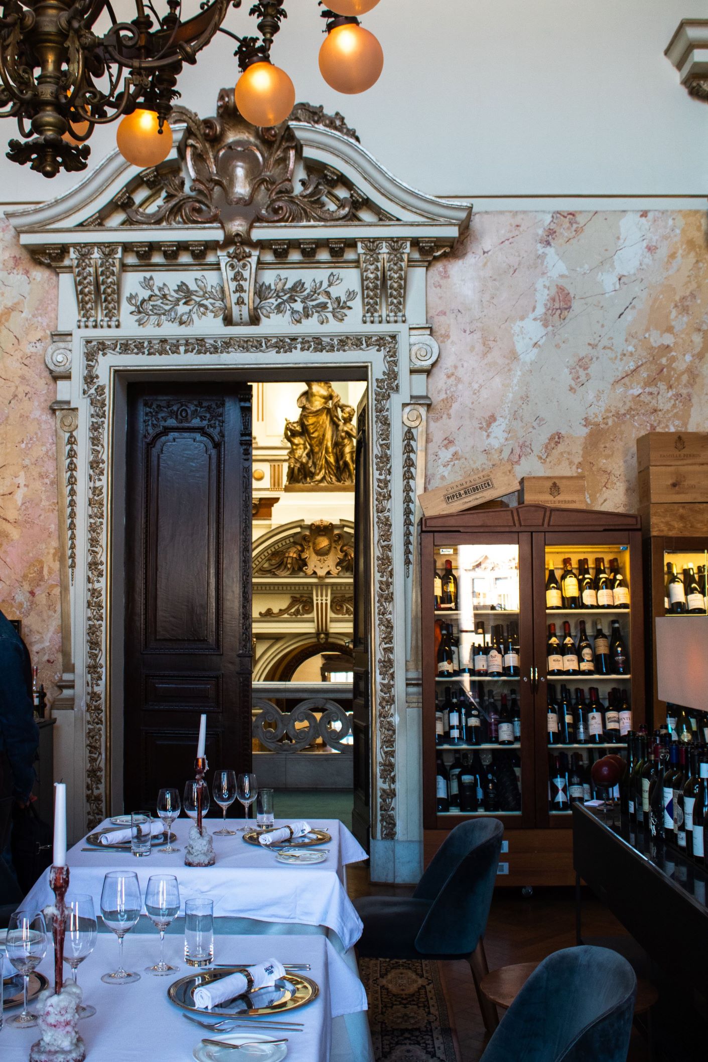
UNUTRAŠNJOST
Centralni deo koji gleda prema Karađorđevoj ulici je najreprezentativniji i tu su smeštene javne prostorije, dok su krila prema Travničkoj i Hercegovačkoj predviđene za radne prostorije. Monumentalno stepenište u centralnom unutrašnjem delu povezuje dva sprata.
U prizemlju se nalazi sala u kojoj su se nakad nalazili šalteri. Tu je i bogato dekorisan trezor, koji podseća na namenu ove zgrade koja je čuvala novac
Na prvom spratu je svečana sala u obliku ovala, sa zidovima dekorisanim mermernom oplatom.
Velika staklena površina na pročelju služi kao prozor svečane sale. Ova prostorija koja gleda na Karađorđevu ulicu, ima izlaz na balkon, sa raskošno ukrašenim secesijskim vitražima. Danas se u toj sali nalazi restoran.
Pripremila: Ana Sarić

