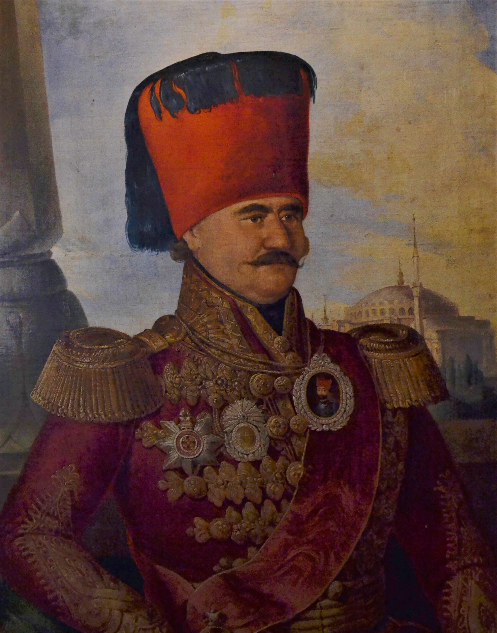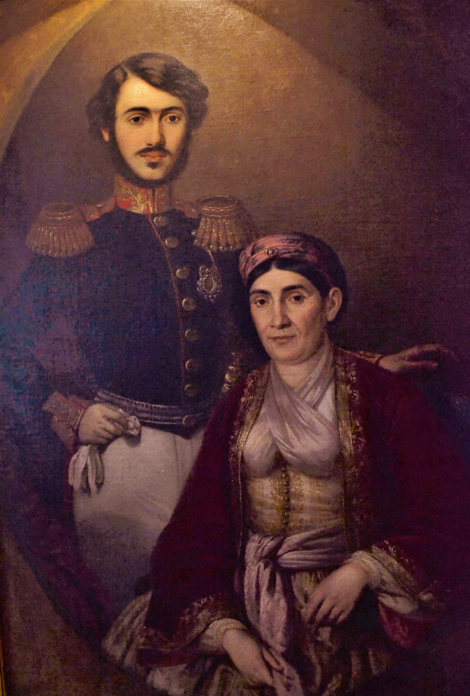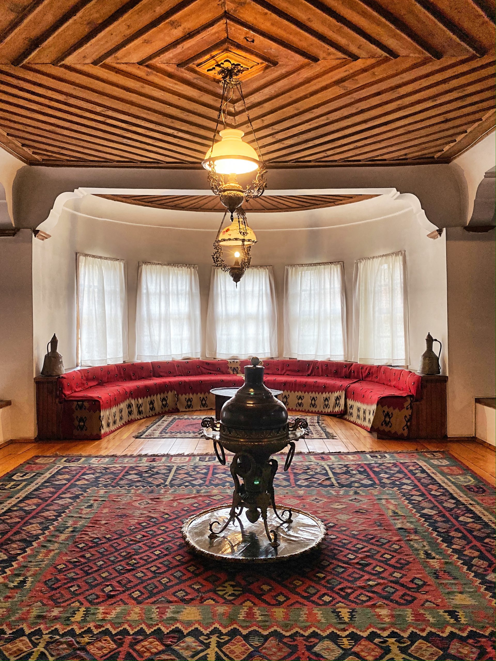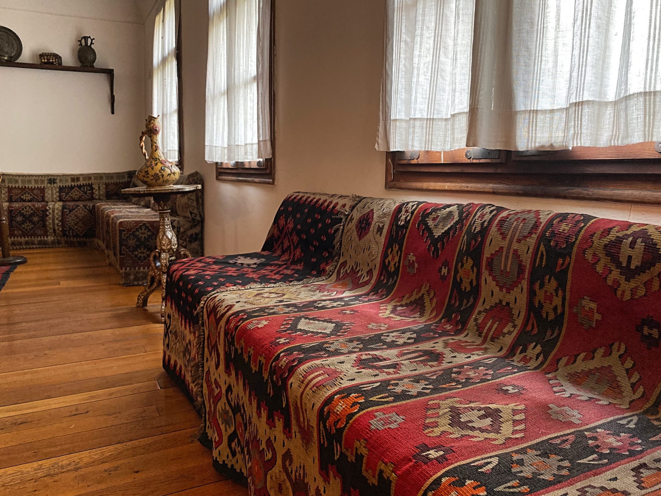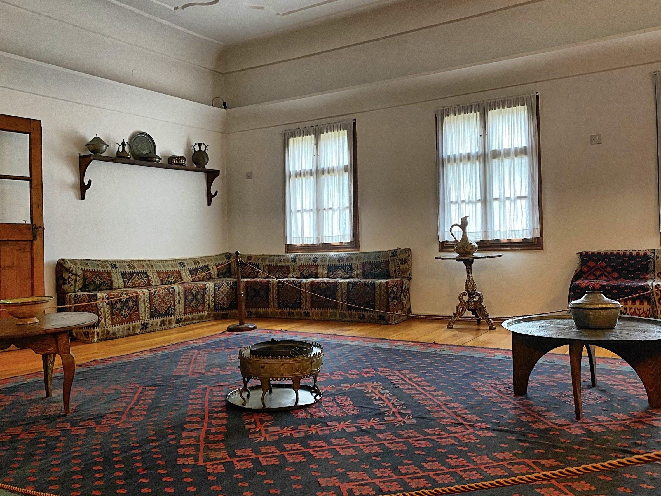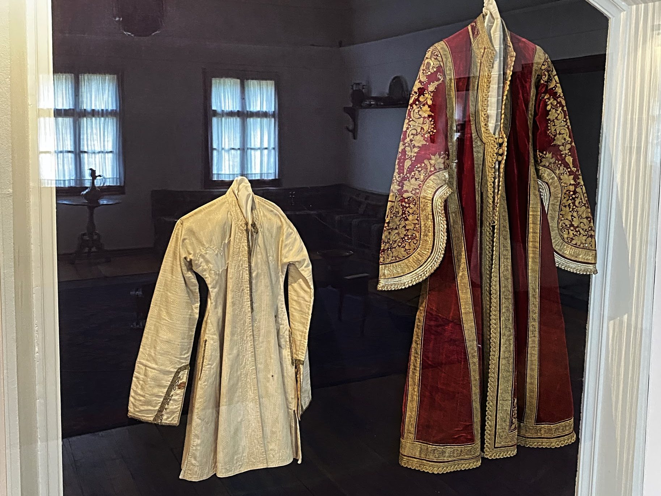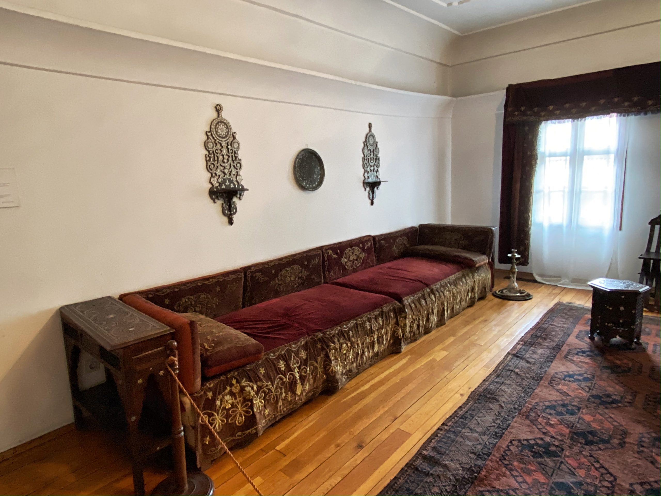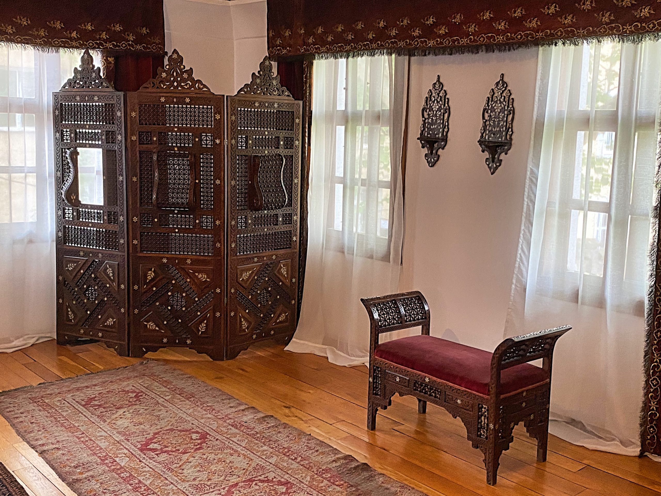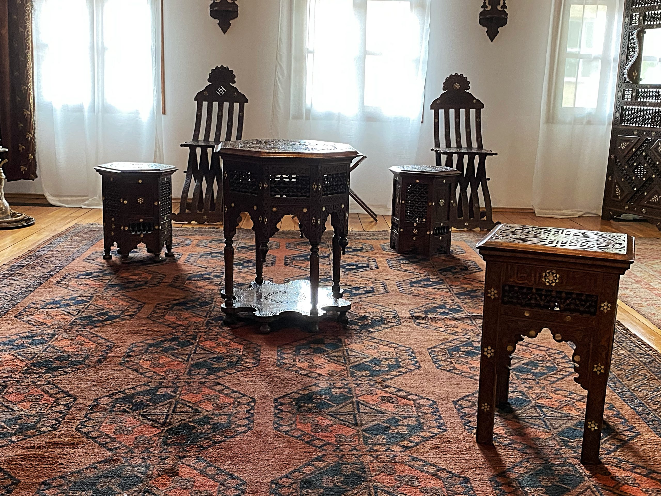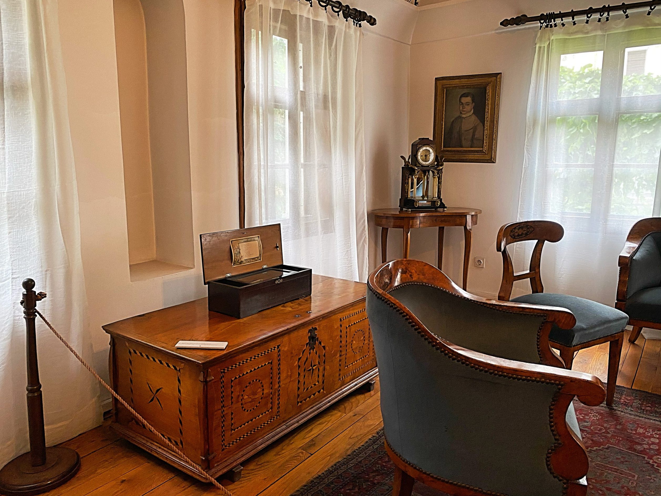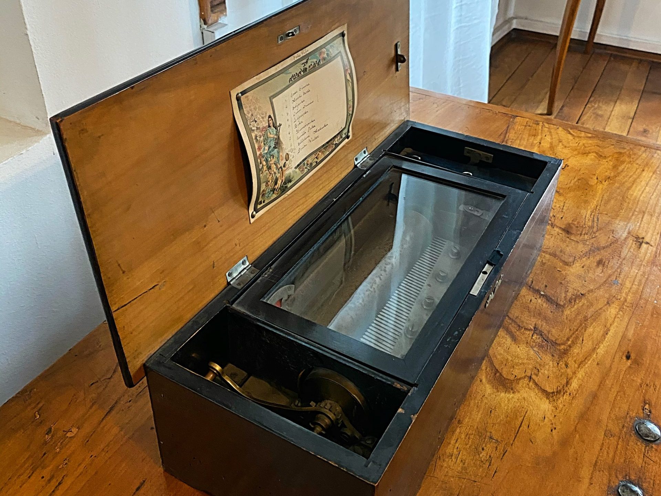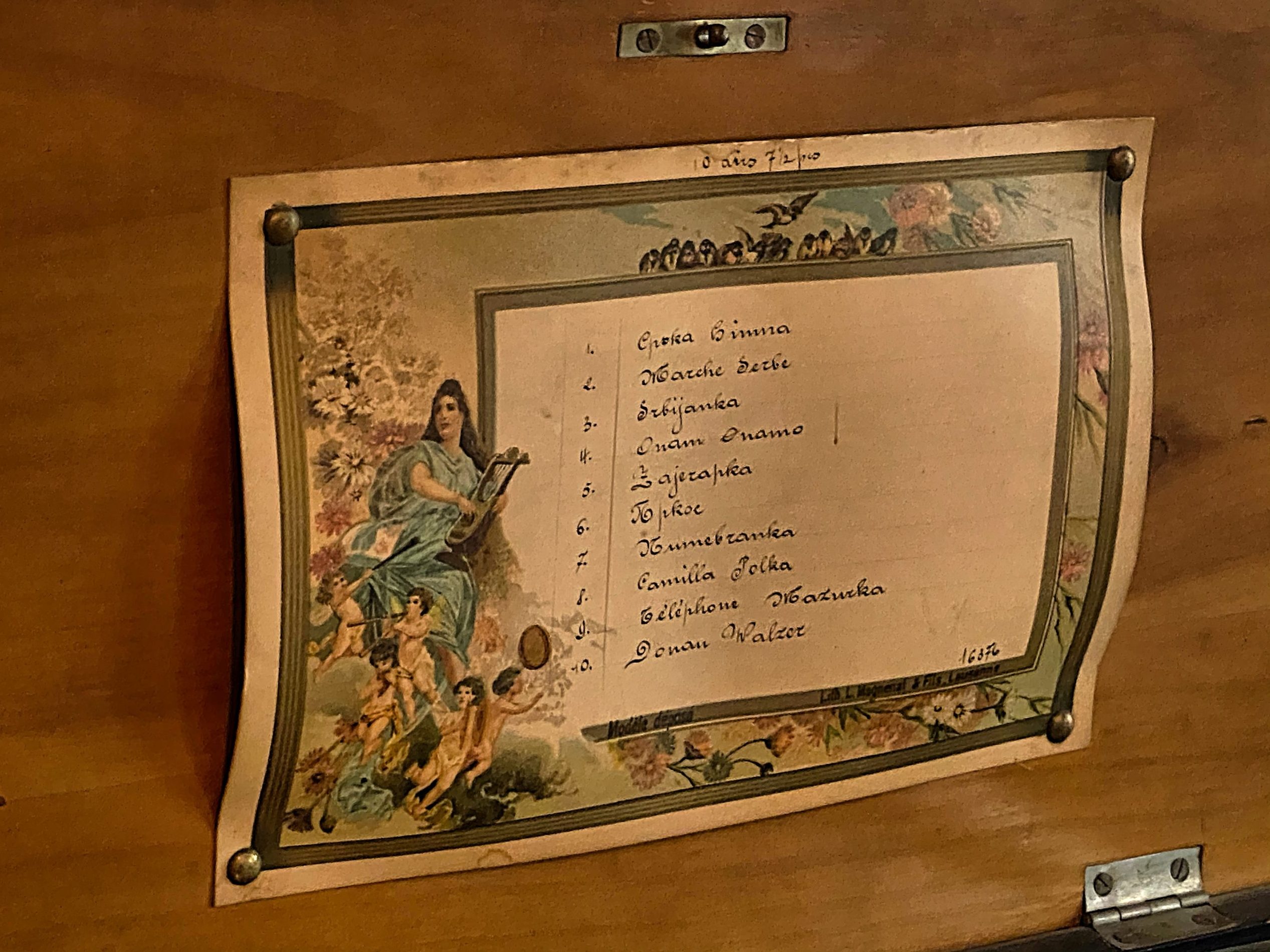WHERE IS IT?
Sima Markovic 8 Street, Kosancicev Venac, Stari Grad District
In the vicinity of The Belgrade Cathedral, The University of Applied Arts and The ''?'' Tavern
THE HISTORY
The residence of Princess Ljubica is a rare example of a preserved building from the first reign of Milos Obrenovic. It was erected between 1829 and 1830 under the supervision of Nikola Zivkovic, the Prince's chief builder. It was designed as a court of the Obrenovic dynasty. However, Milos Obrenovic did not reside there much due to risk of Ottoman attacks.
Princess Ljubica moved into the residence in 1831 with her children. Following the exile of the Obrenovic dynasty in 1842, the building was used by various institutions over the course of the next 100 years. In the 1970's the residence was reconstructed, and in 1980 the building became part of the Belgrade Museum. In that year, the museum exhibition “The Interiors of the 19th-Century Homes in Belgrade” was opened to the public with over 450 exhibits.
Due to its great significance, the building was declared cultural heritage.
Josef August Schoefft, Prince 1835. (original in the National Museum)
Stevan Todorović, Princess Ljubica with her son Milan,1882 (original in the National Museum)
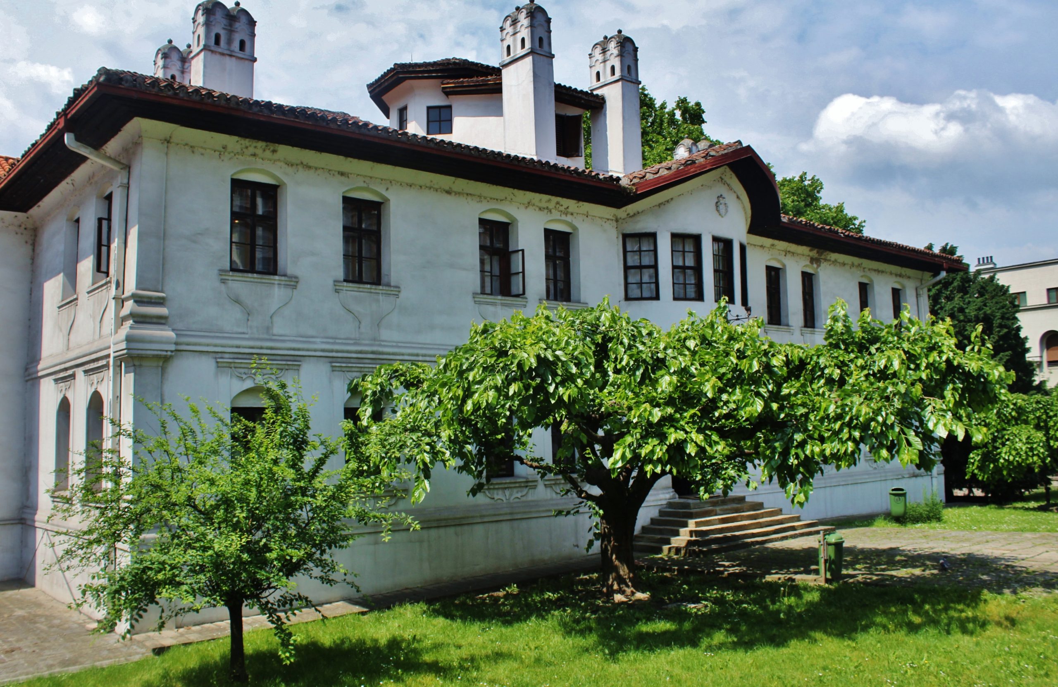
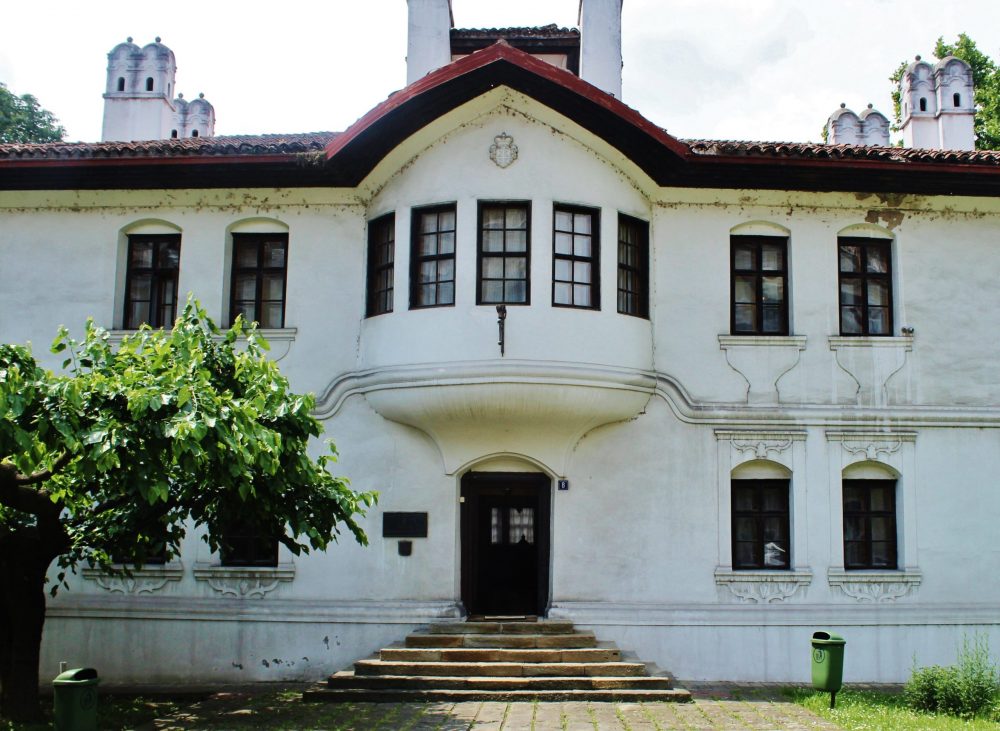
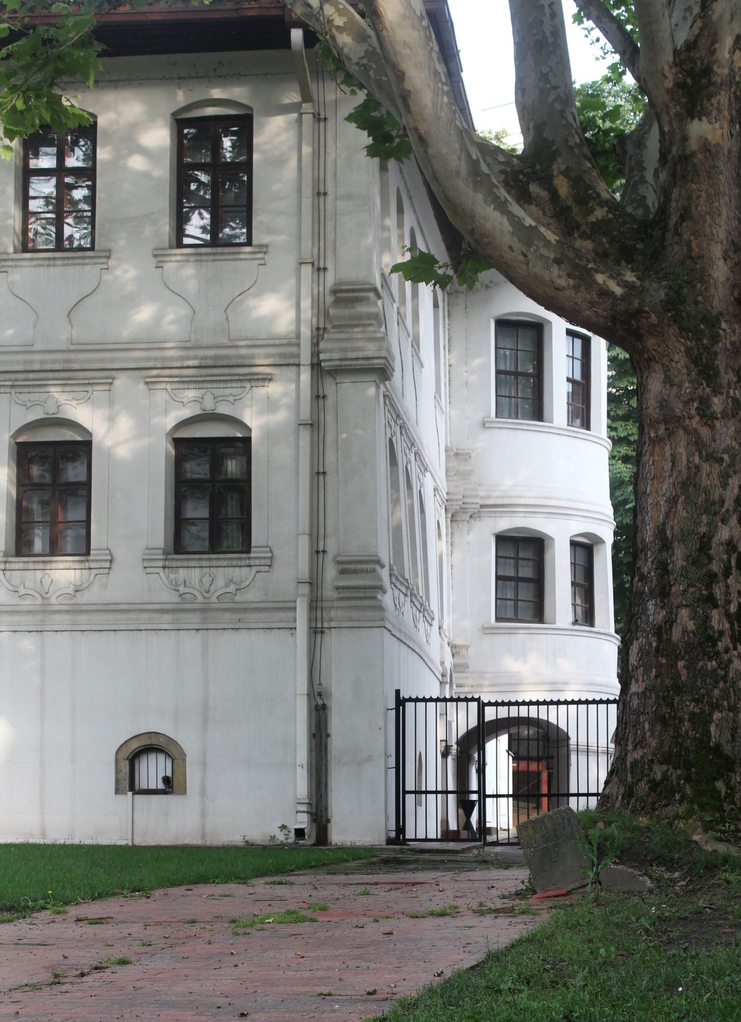
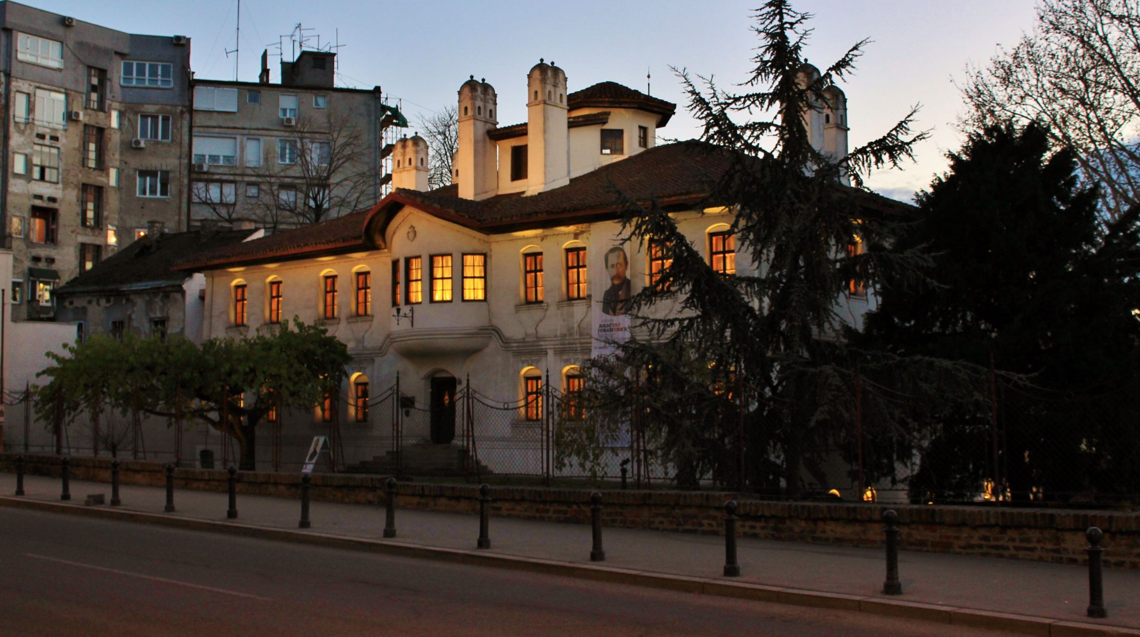
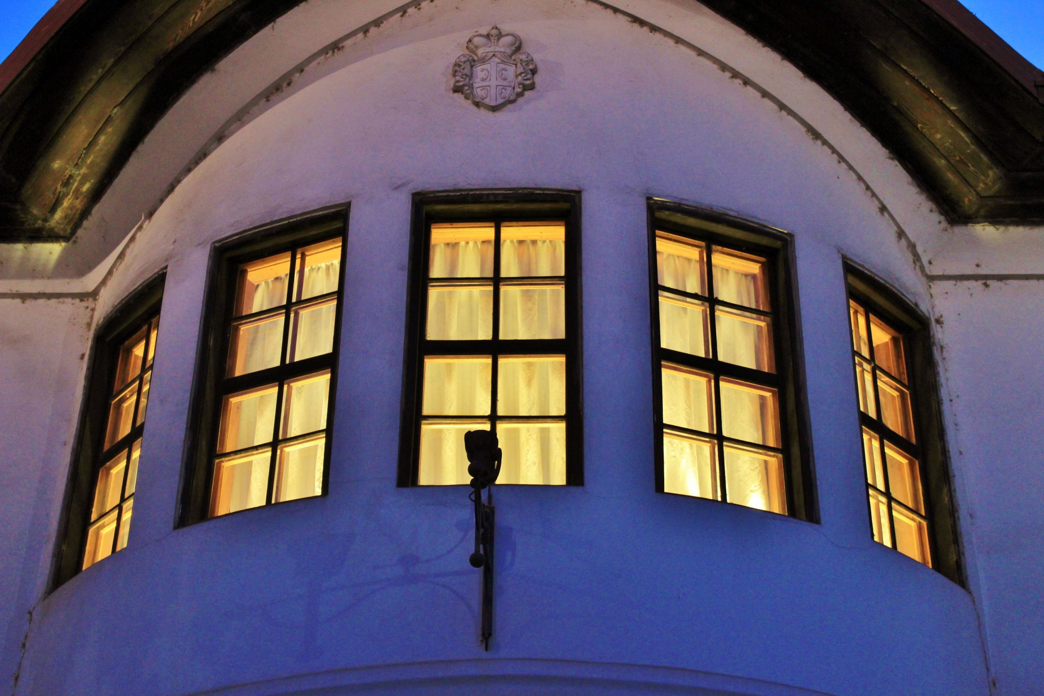
EXTERIOR
The building was constructed in the Ottoman-Balkan style as a rectangular one-story building. It has three levels; The basement, the ground floor and the first floor. Along the center of the symetrically divided facade is an oriel each on the side facing the street and the side facing the garden. The oriel, a typical element of the Ottoman-Balkan architectural style is a protruding part of the house which is reminiscent of an enclosed balcony. On the roof is an elevated octogonal dome which serves as a sentry tower. The residence was originally oriented towards a slope by the Sava dock, but its orientation was later altered, so the entry point is from the back area.
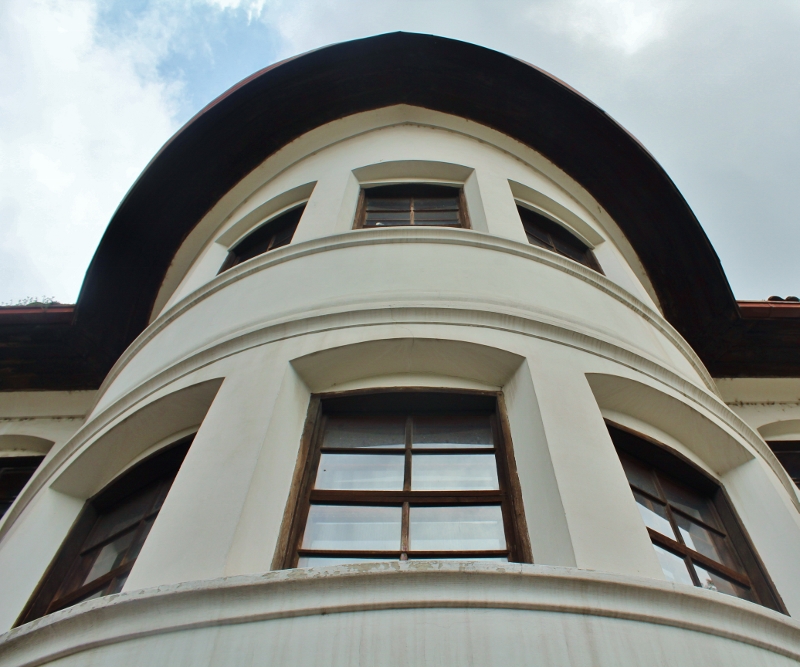
INTERIOR
In the interior, on the ground floor, six rooms are arranged around the central hall. These were representative, official spaces used by the princess, with the most important being the divanhana. Also on the ground floor are: a room in Turkish-Balkan style, Princess Ljubica's room, a Turkish room, Barlovac salon, a Biedermeier salon, a Turkish bath (amam), and a bath attendant's room (amamdžik).
DIVANHANA
This is the most important room of this type in the house, which is semicircular and opens with windows toward the courtyard. Along the semicircle, there are seating sections – benches for sitting. If they are covered with cushions, then it is called a minderluk, as is the case in the Konak. In the middle of the divanhana, there is a mangal-stove used to heat the space.
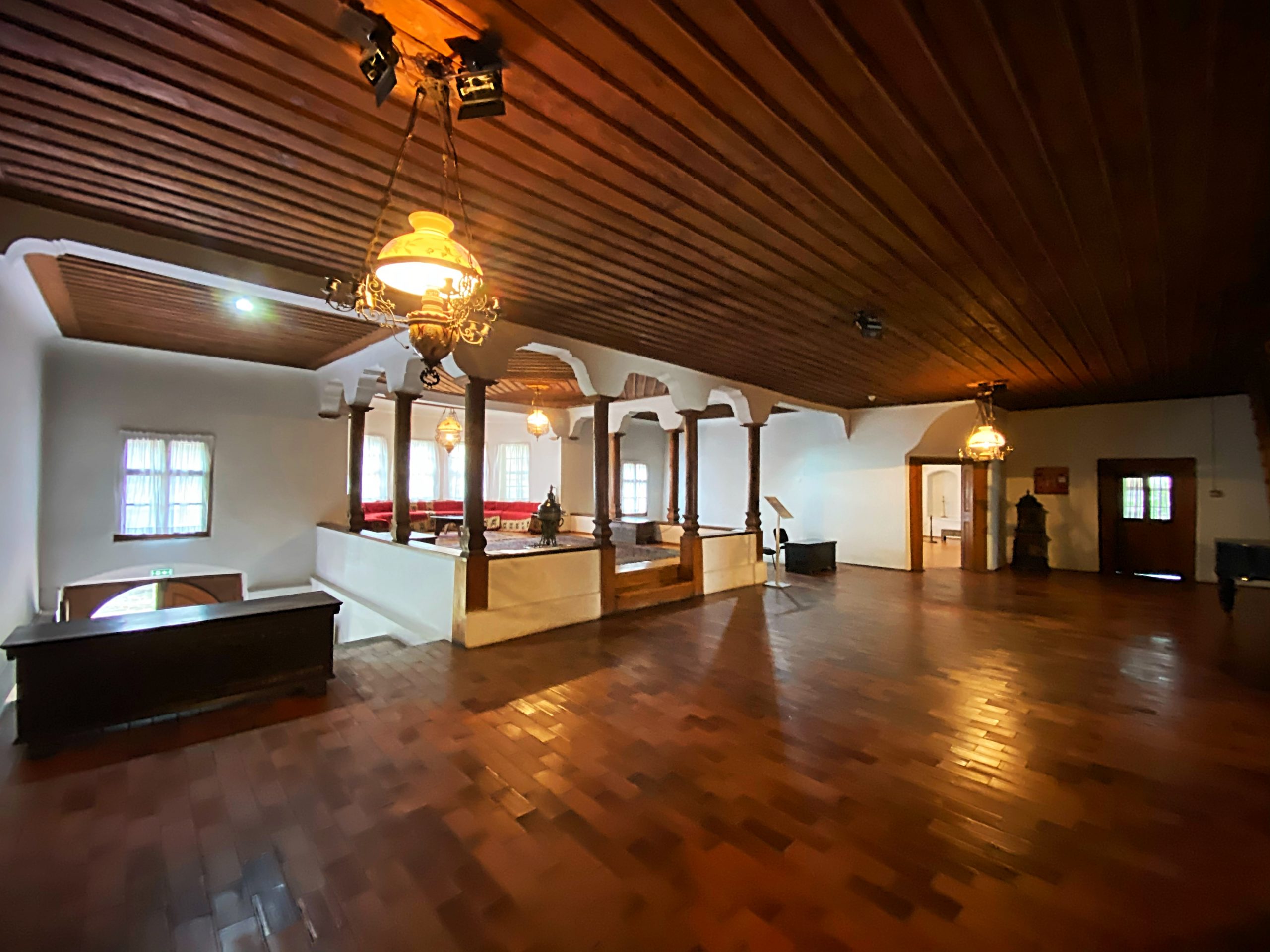
ulazni hol i divanhana
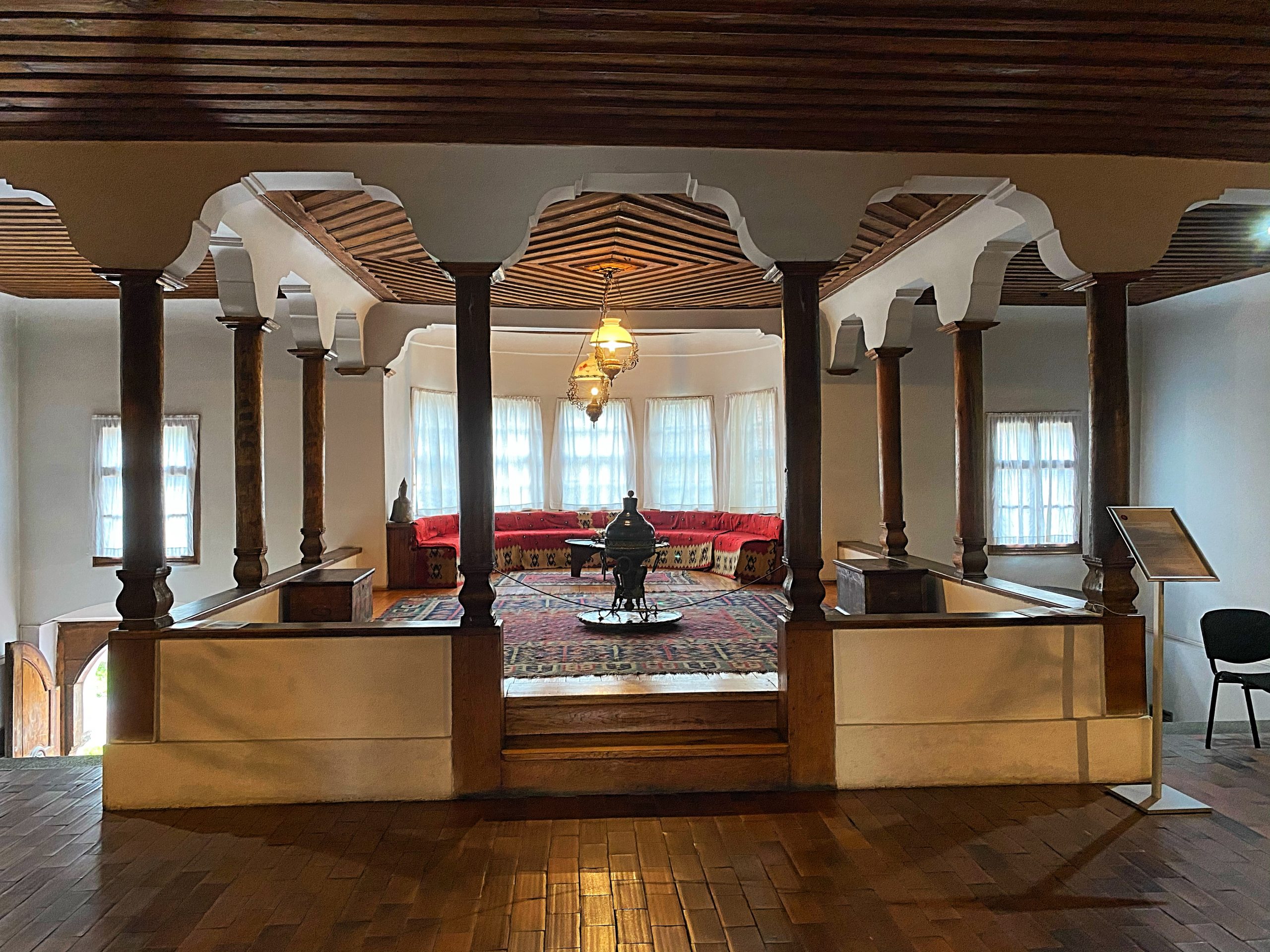
divanhana
OTTOMAN BALKAN STYLE ROOM
OTTOMAN BALKAN STYLE ROOM
The room is a reconstruction of an interior from the first half of the 19th century, when Princess Ljubica lived in the residence. Although its original appearance is unknown, it was certainly a multi-functional room that most likely served also as a bed room.
During the day, it was used for daily activities. This is indicated by oriental pieces of furniture peshkun – low octagonal tables that also served as backless chairs. They surrounded sinia – a low, round table with a shallow frame made of copper. Food was served on it and it was used as a dining table. Kilim bench was placed against the wall and it usually ran along one wall, but it could also run along three walls. According to the custom of the time, the floor was covered with kilims. Various objects such as Prince Mihailo Obrenović’s Dolman, women cloths and domestic women shoes are exhibited in the room.
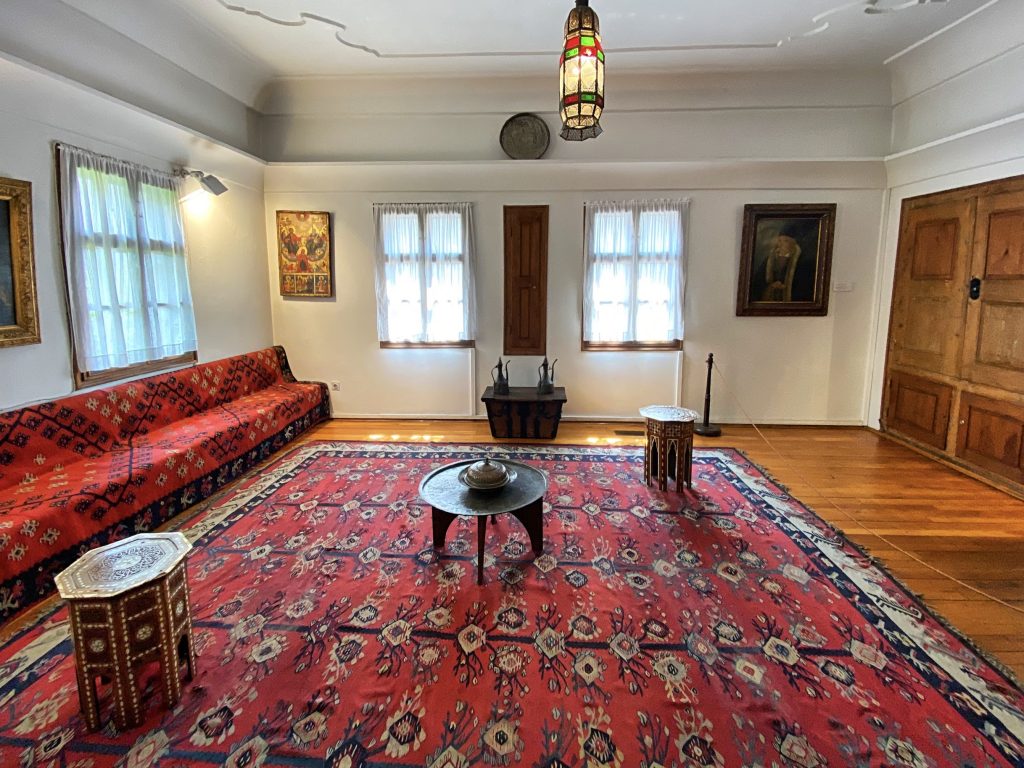
-
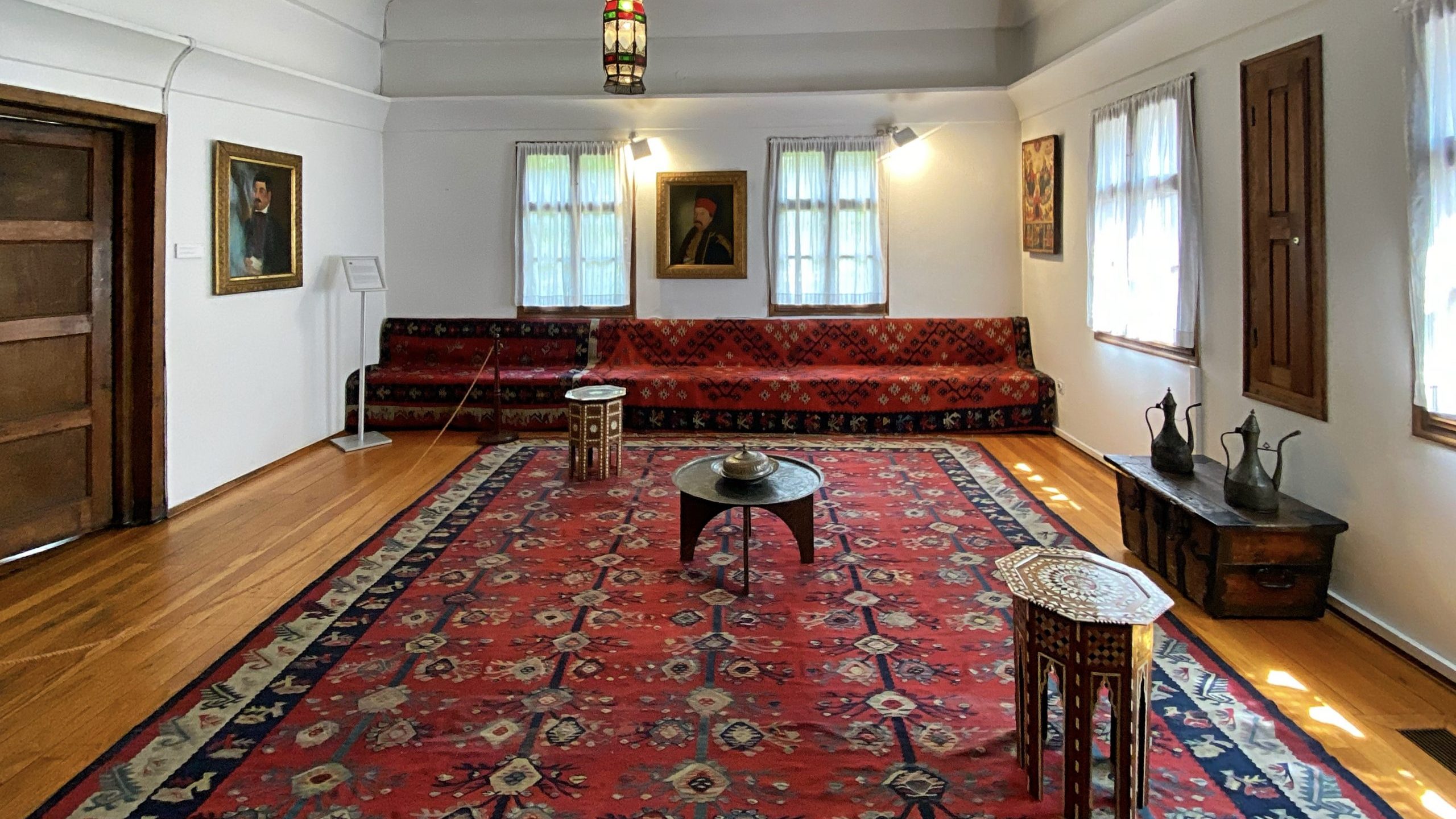
- Tursko-balkanska soba
-
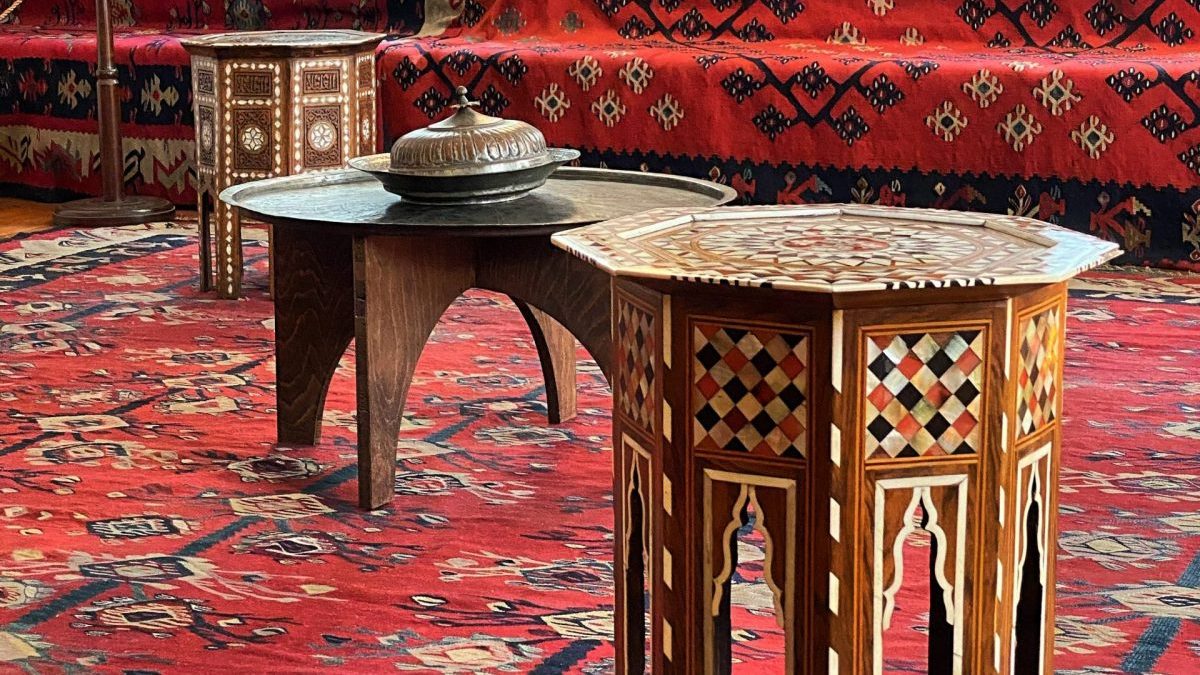
- peškuni i sinija
-
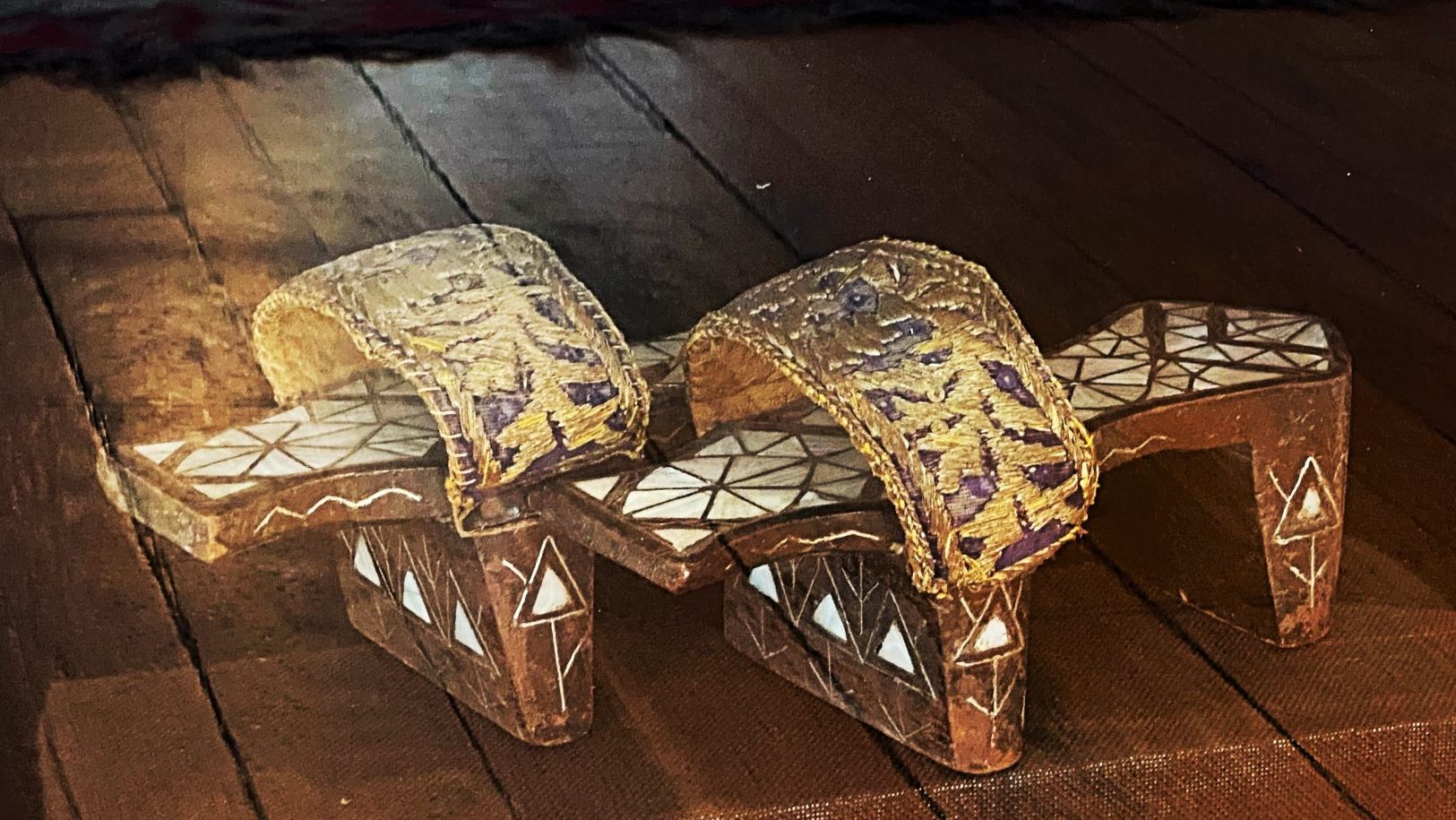
- orijentalne nanule
PRINCESS LJUBICA’S ROOM
PRINCESS LJUBICA’S ROOM
Supposedly, the Princess used this room. It had hamamcik – a small bathroom adjacent to the bedroom. Like the previous room, this one has also been furnished in the Ottoman Balkan style. It contains kilims and typical pieces of furniture turkish bench and sinia. Minderluk – a bank covered by minder, a cushion filled with straw or wool and placed on the bank to make it softer and more comfortable for sitting, can also be seen in the room. Moreover, mangal – a metal fire container used for additional heating, is in the middle of the room.
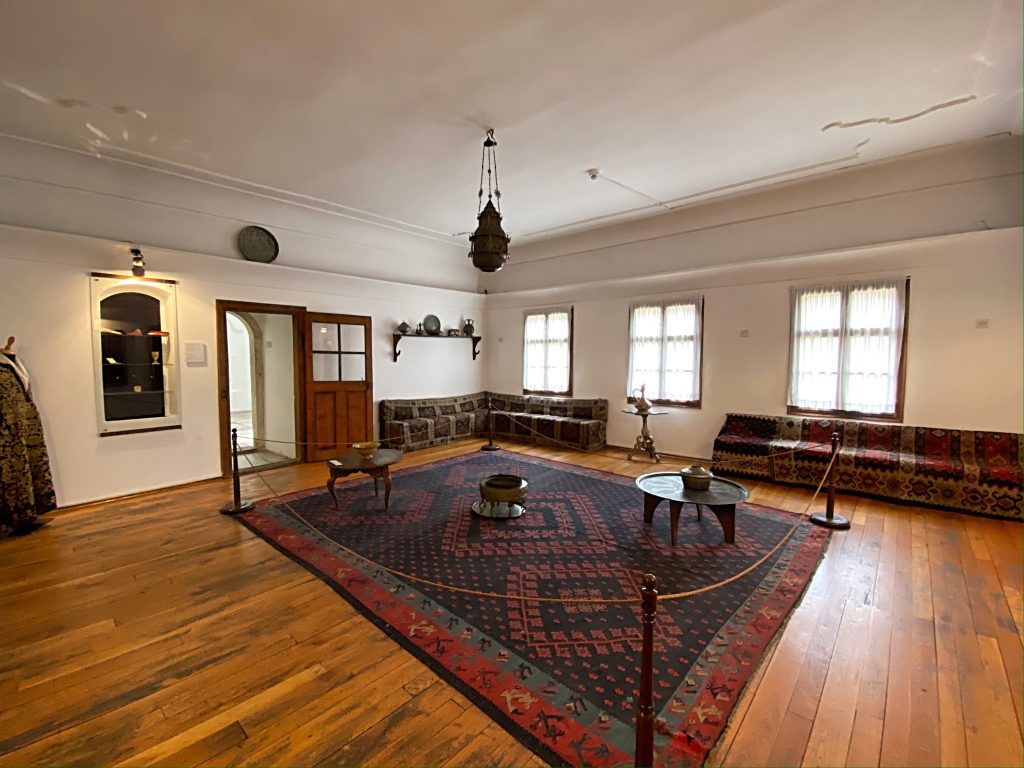
HAMMAM AND HAMMAMCIK
HAMMAM AND HAMMAMCIK
The most luxurious chamber must have belonged to the Princess due to the fact that it had hamamcik – a small bathroom adjacent to the bedroom. In 1836, Prince Miloš ordered building of a large hammam-an oriental steam bath, in the south exterior side of the residence, together with sanitary rooms. A private hammam was a sign of luxury, personal wealth and prestige – attributes of power and dignity in the Ottoman society. The highest quality materials were used for its construction: stone, brick and glass. The floor and the marble bench are the only preserved elements of the original bath’s interior.
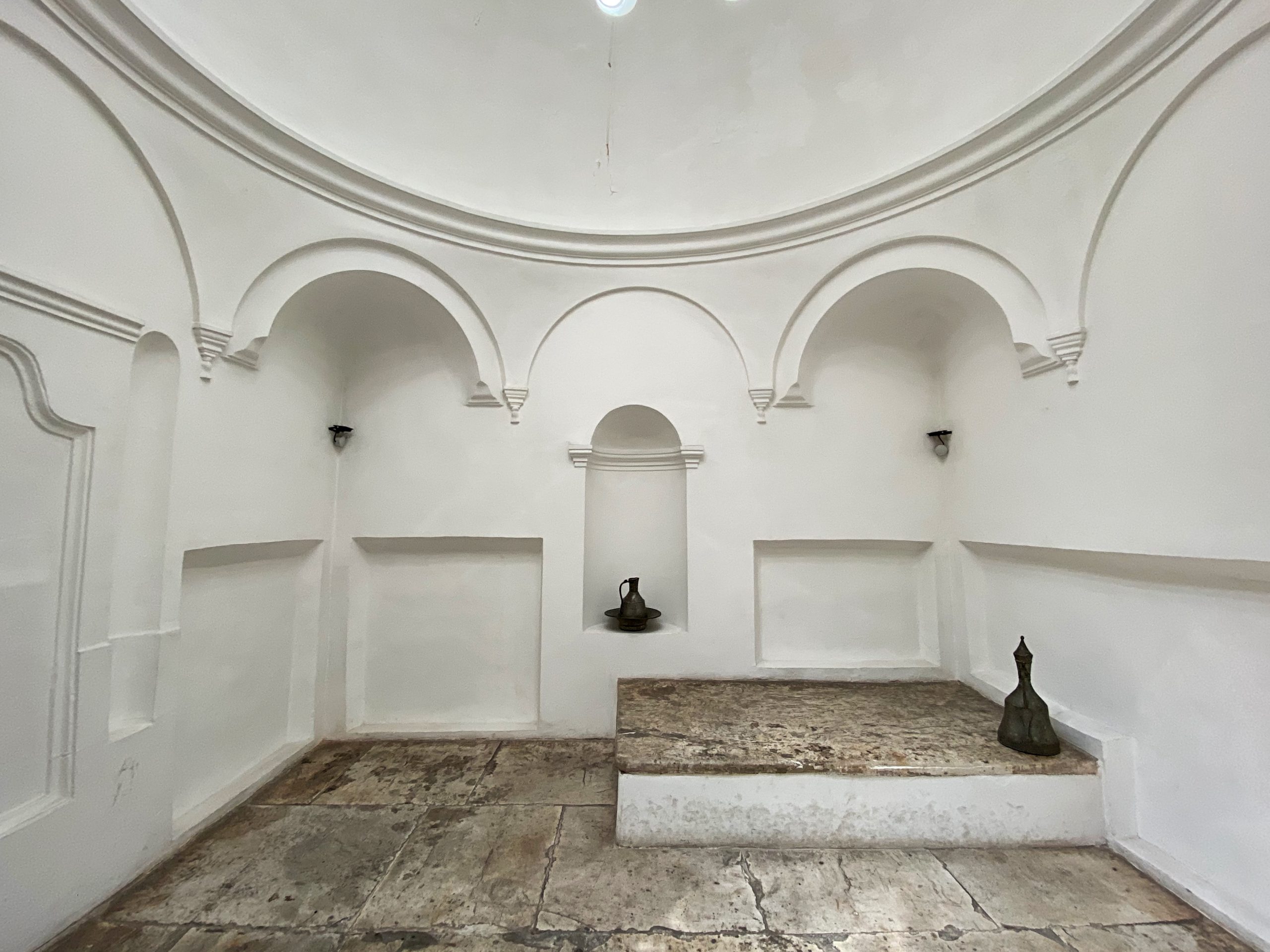
THE TURKISH ROOM
THE TURKISH ROOM
Pavle Denić, to whose family this furniture belonged, was an eminent diplomat. His activities were largely focused on establishing links between the Serbs in the Principality of Serbia and those still living in the Ottoman Empire. The furniture presented in this room reveals a mixture of design styles and a blending of different ways of life, which long remained characteristic traits of the life in Belgrade. Along with representative elements, such as a folding screen, a mirror and corbel-like wall decorations lavishly adorned with mother-of-pearl, a particularly interesting piece of furniture is a Quran stand, which was uncommon in Christian homes.
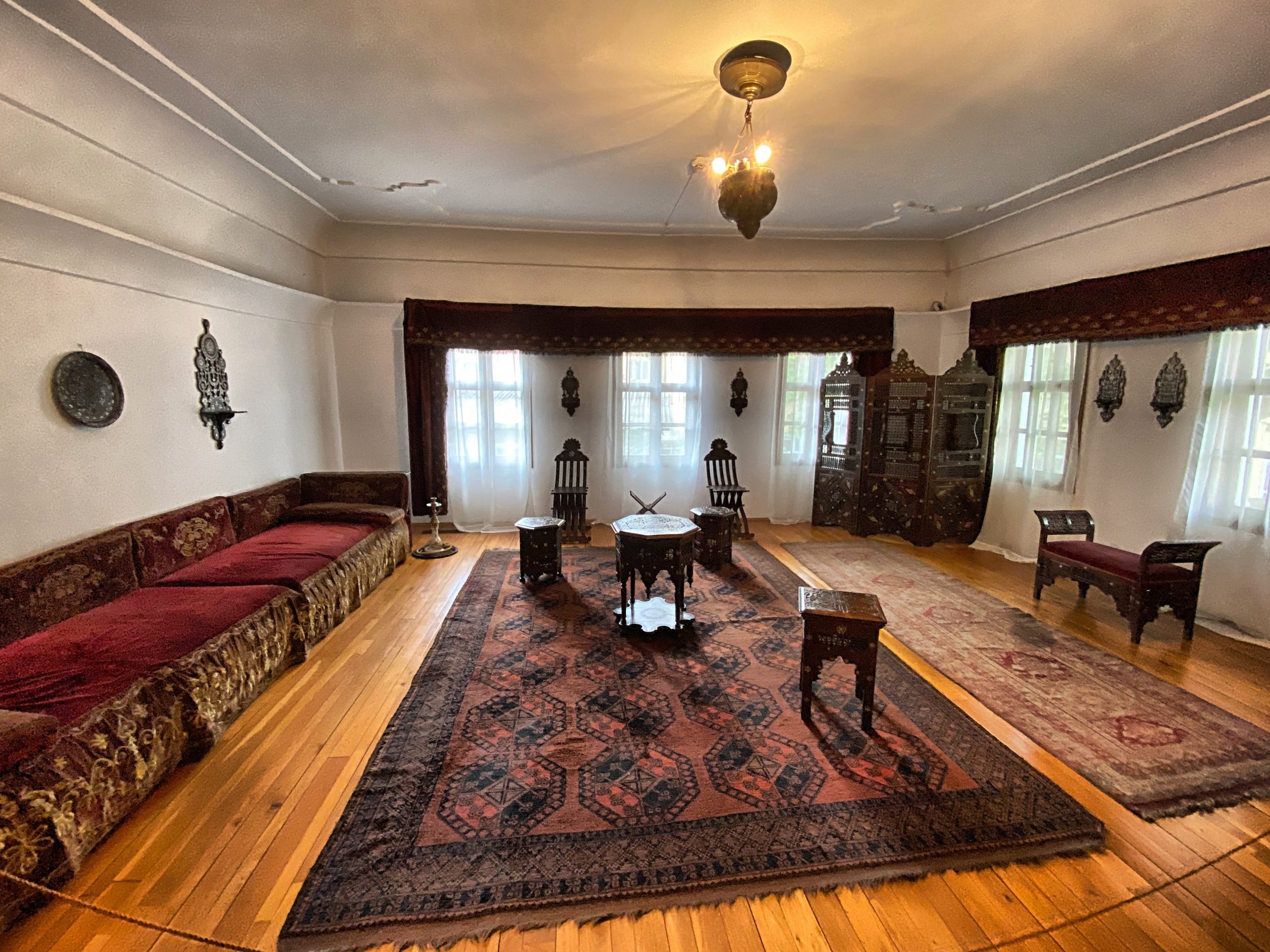
BARLOVAC DRAWING ROOM (EARLY BIEDERMEIER)
BARLOVAC DRAWING ROOM (EARLY BIEDERMEIER)
The drawing room below belonged to the family of Mihailo Barlovac. He was the Belgrade City Mayor between 1861 and 1868. He was also the President of the Council, a court administrator and an adjutant at the court of Prince Miloš Obrenović.
The padded set was made of wood in the early Biedermeier style. At the time, it was popular among the bourgeois class in Central Europe.
The drawing room also contained a music box phonograph, the predecessor of the gramophone, an invention of Thomas Edison. It played ten Serbian and German melodies listed on the interior of the lid.
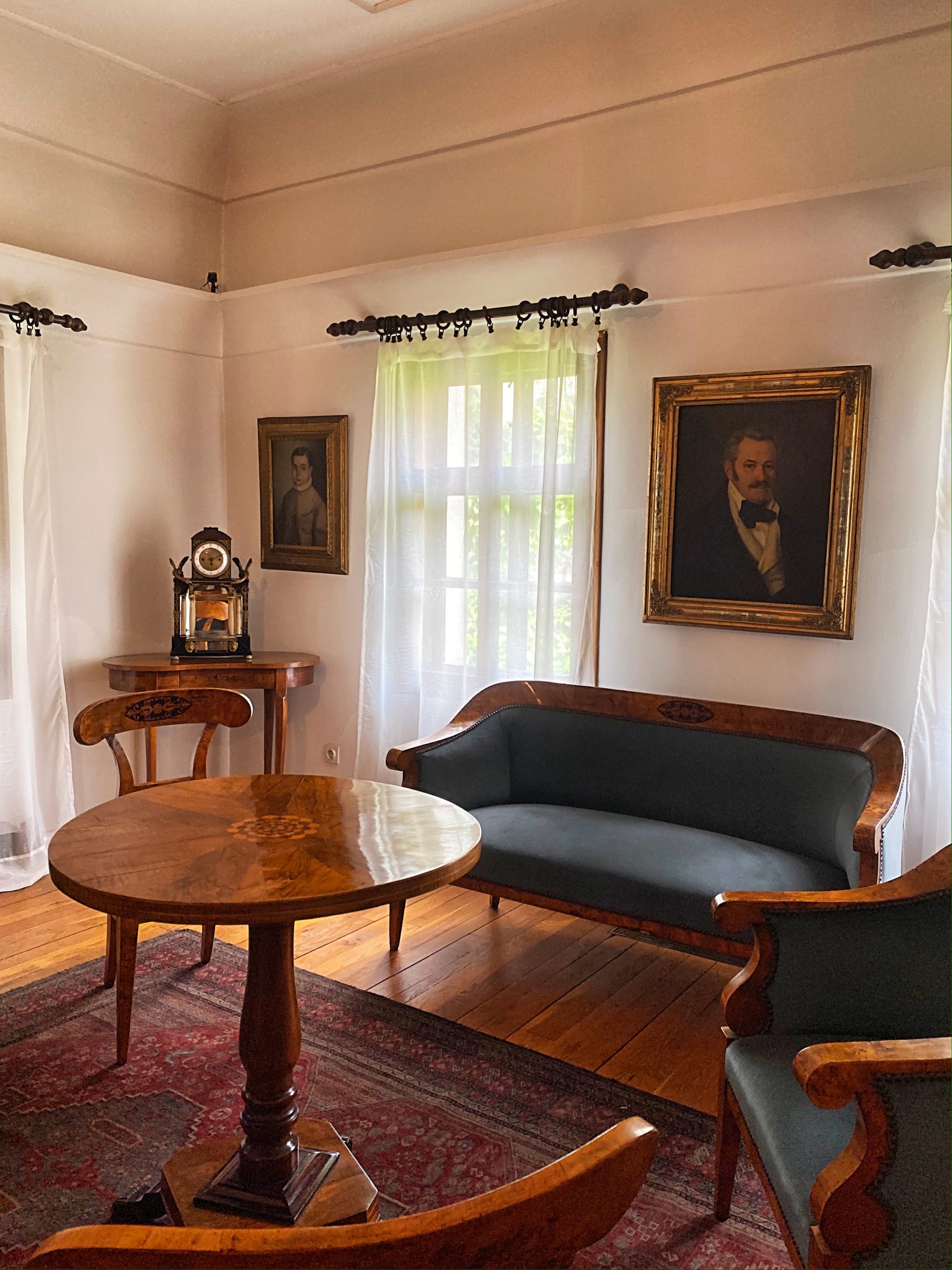
nameštaj u stilu bidermajera
BIEDERMEIER DRAWING ROOM
BIEDERMEIER DRAWING ROOM
On the ground floor is yet another Biedermeier drawing room, which is named accordingly. Along with the classic Biederemeier furniture is also a brick furnace which presented an inevitable part of Biedermeier rooms.
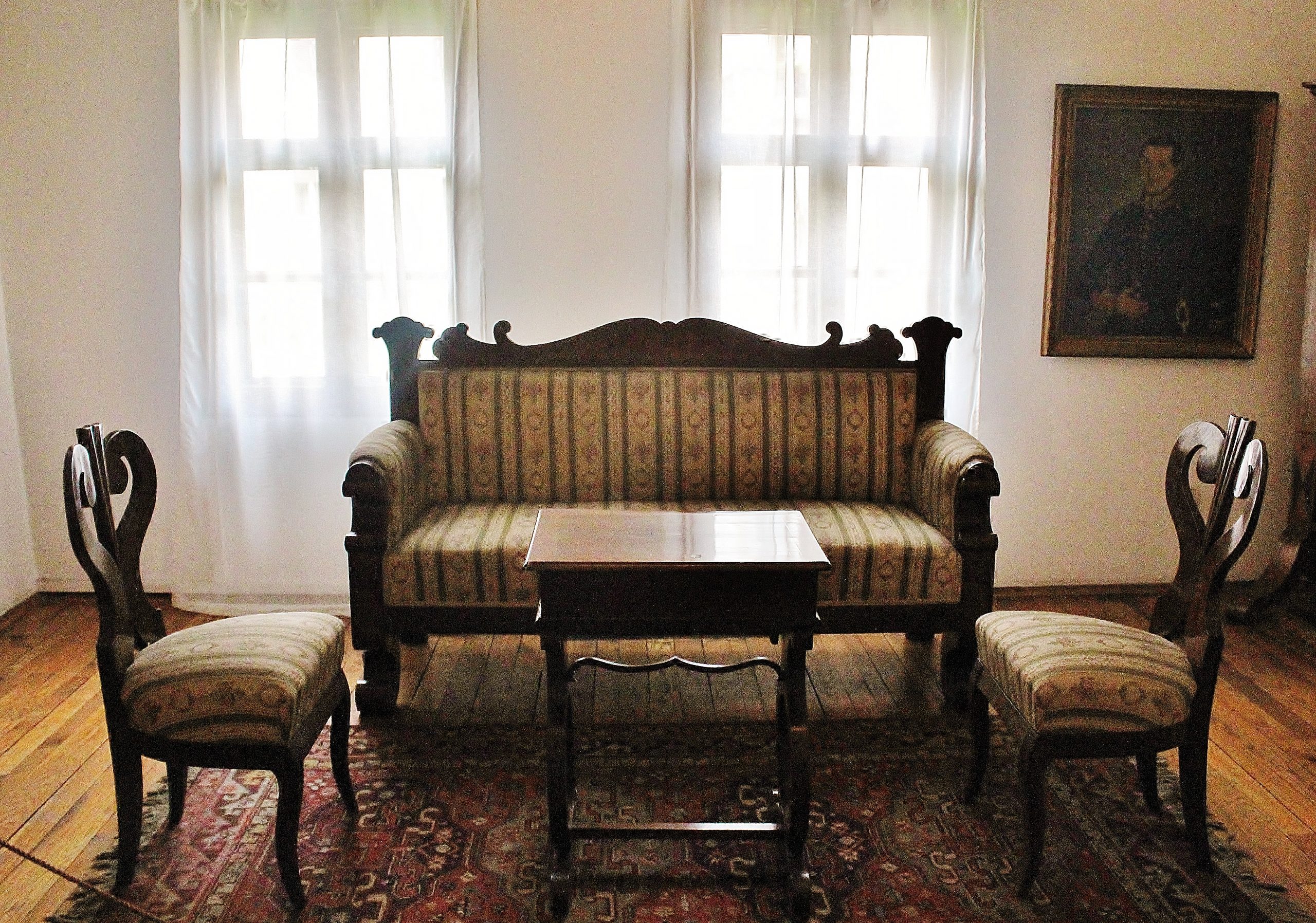
UPPER FLOOR
After the expulsion of the Obrenović dynasty from Serbia in 1842, over the next 130 years, the building housed various state institutions. But, the Belgrade city authorities decided to transform it into a museum in the 1970s, in accordance with its historical and artistic values. Thus, after the restoration and reconstruction in 1980, the Princess Ljubica’s Residence became part of the Belgrade City Museums.
The permanent exhibition “The Interiors of 19th-Century Homes in Belgrade” was set up in September 1980. It illustrates the emergence and development of the high bourgeois culture. It also portrays the way of life and the habitation style in 19th-century Belgrade.
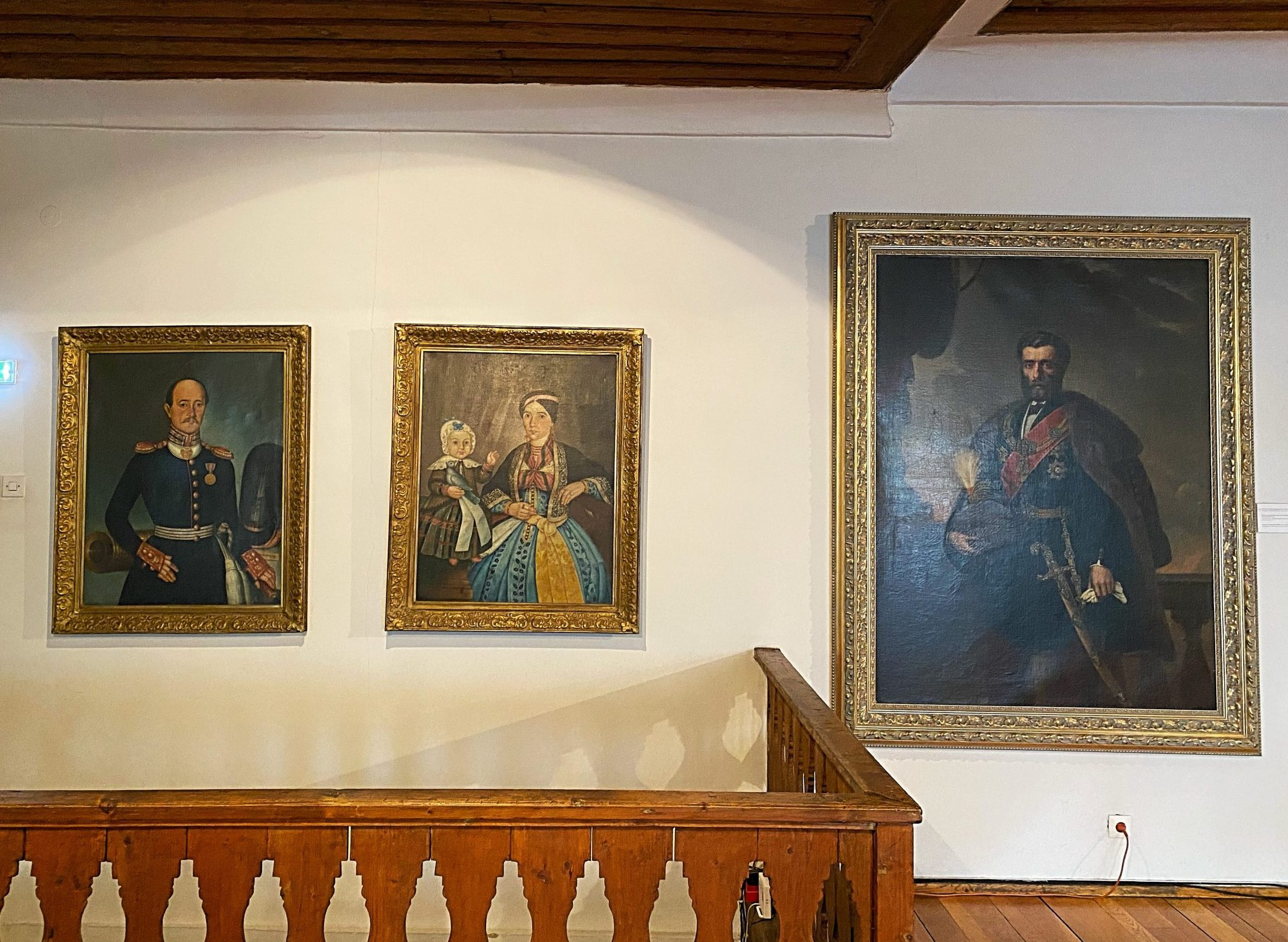
Centralni hol na spratu, desno portret Kneza Mihajla Obrenovića, Johana Besa 1862.
UPPER FLOOR DIVANHANE
UPPER FLOOR DIVANHANE
Divanhane, on the upper floor of the residence, is directly above the one on the ground floor. It is smaller, with a more intimate atmosphere. In Ottoman culture, a home was divided into the men’s public and the women’s private sections. The public area, used by men, served for receptions and for business discussions. However, the private rooms, designated for the family and women, were usually located on upper floors, in a separate part of the house. Accordingly, Princess Ljubica most certainly used this divanhane.
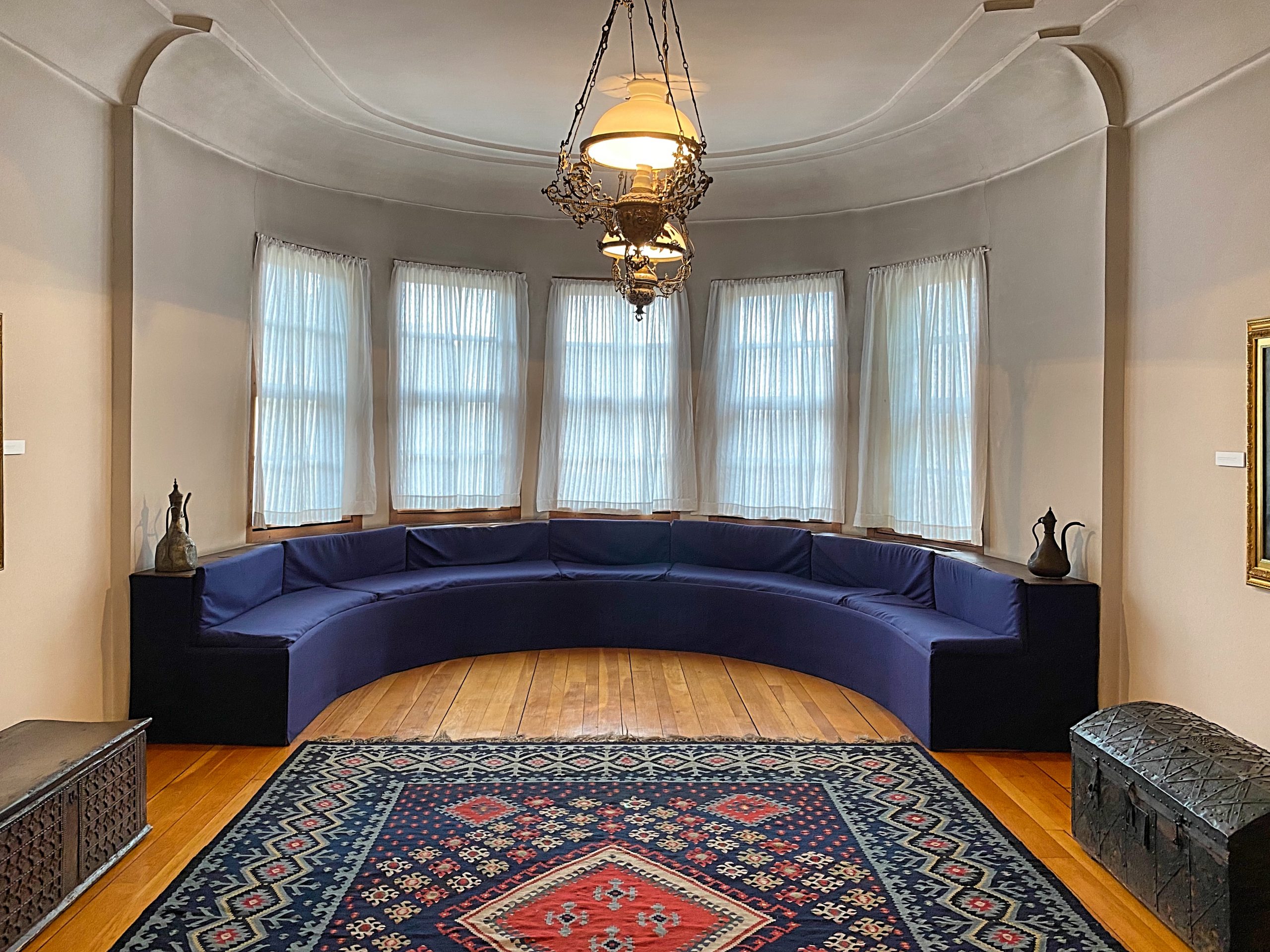
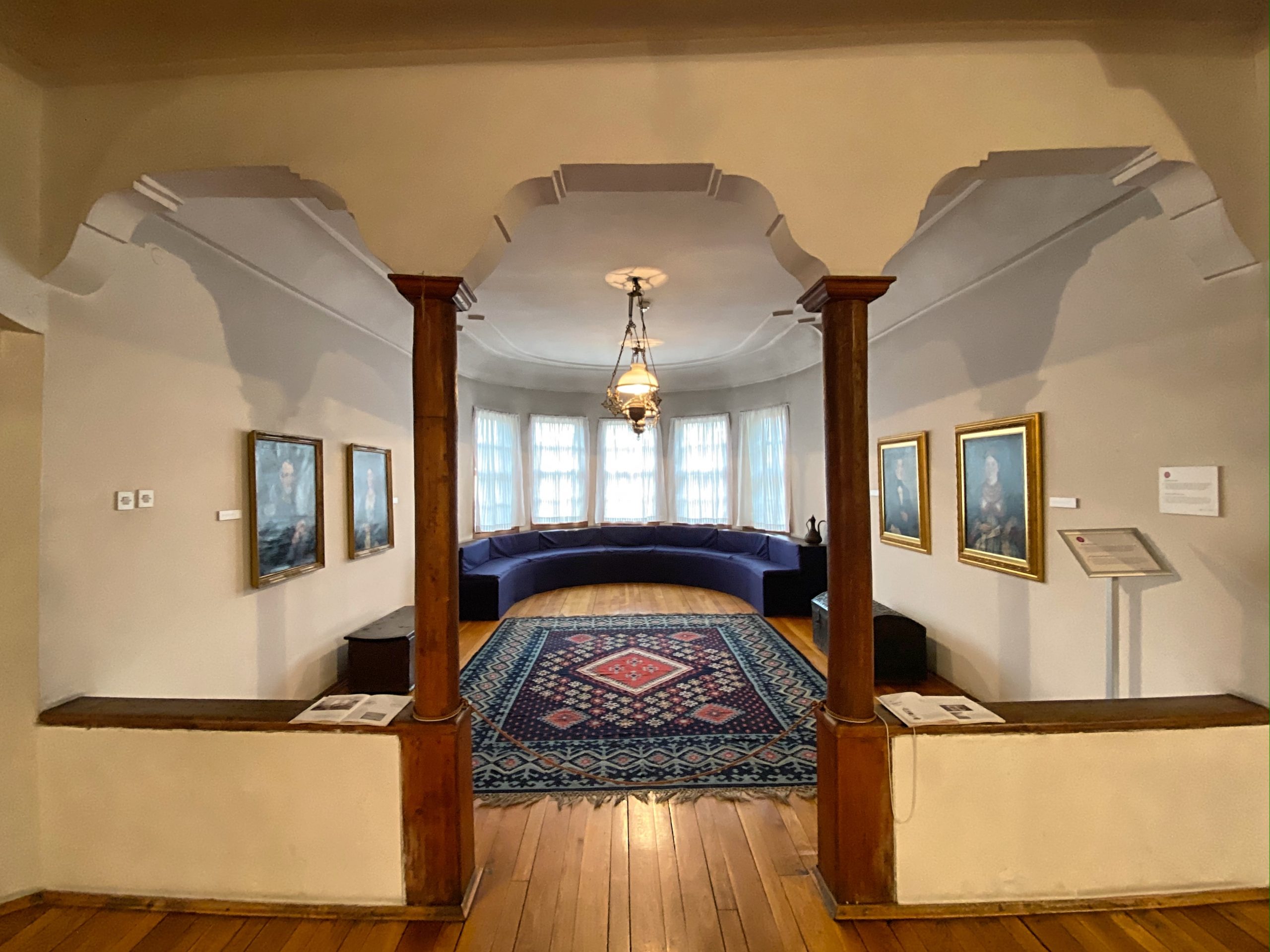
divanhana na spratu
LATE BIEDERMEIER STYLE ROOM I
LATE BIEDERMEIER STYLE ROOM I
The popularity of the Biedermeier style paints the existence of a few drawing rooms equipped with Biedermeier-styled furniture. There are 2 other drawing rooms with such styled furniture. This is a larger drawing room equipped with furniture, showcasse and paintings of which the portrait of Savka Obrenovic presents the most exceptional value, along with the third daughter of Milos and Ljubica, a work if Miklos Barbas from 1845.
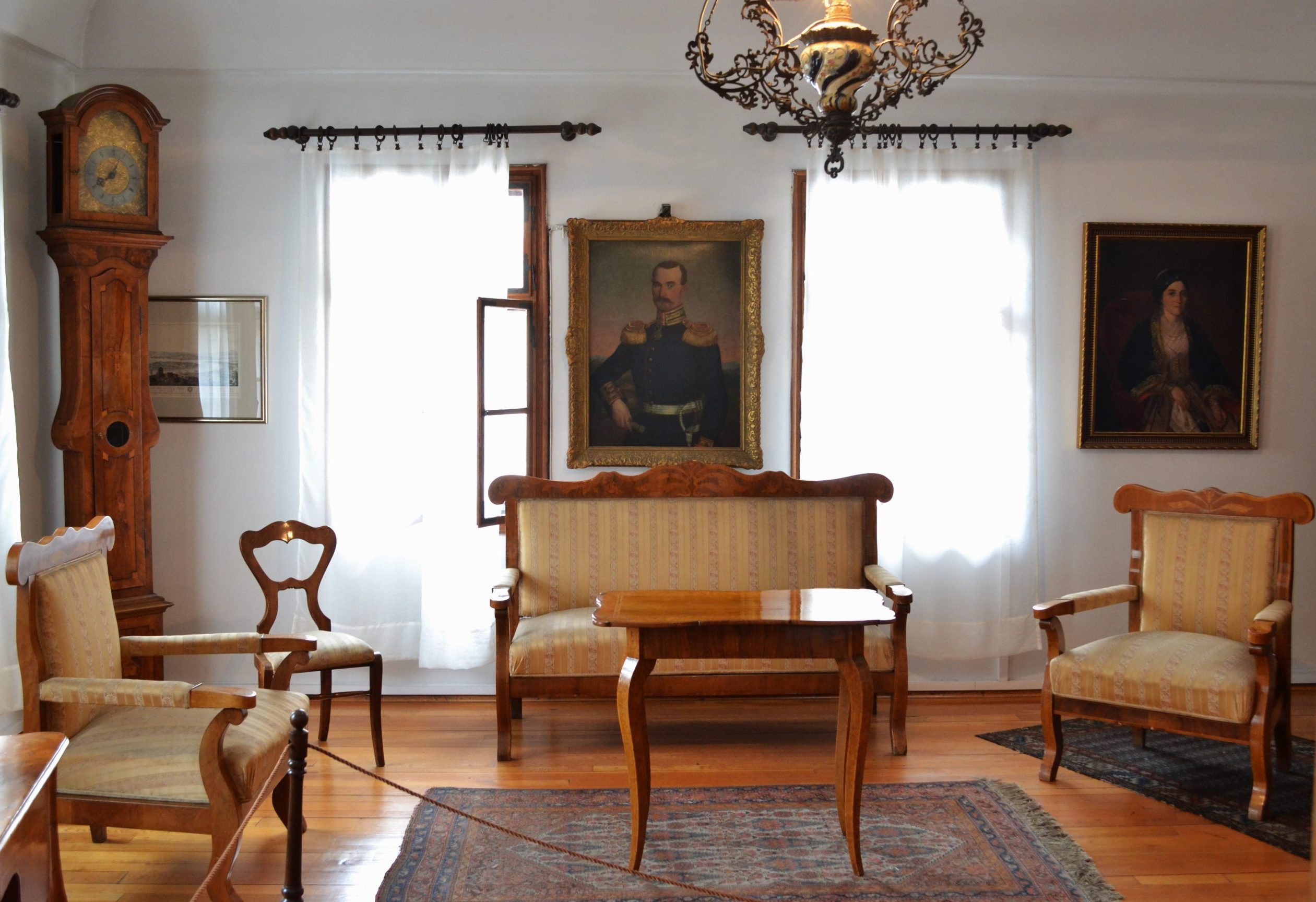
LATE BIEDERMEIER STYLE ROOM II
LATE BIEDERMEIER STYLE ROOM II
The second Biedermeier room is smaller and more intimate, and depicts the decor of civic houses in the principality of Serbia. The seating set is upholstered with a typical material with stripes and small floral motifs that emphasized the elegance of the furniture.
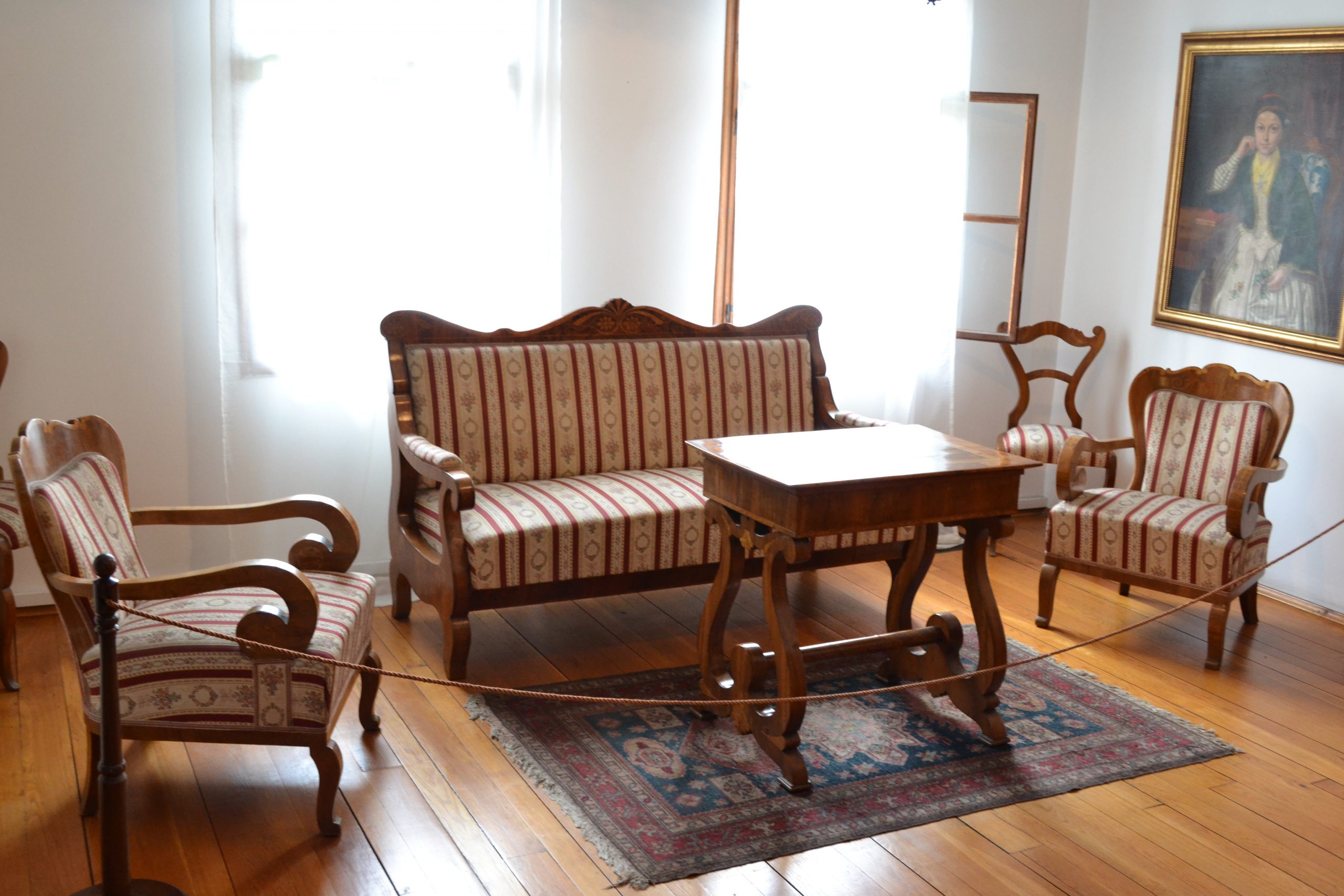
NEO BAROQUE DRAWING ROOM
NEO BAROQUE DRAWING ROOM
Revival styles, and especially the lavish baroque style, evoked the splendor and wealth of high circles of society. Neo baroque furniture in the drawing room reflects the need of the bourgeoisie in Serbia to get closer to modern European trends and break off with the oriental way of life.
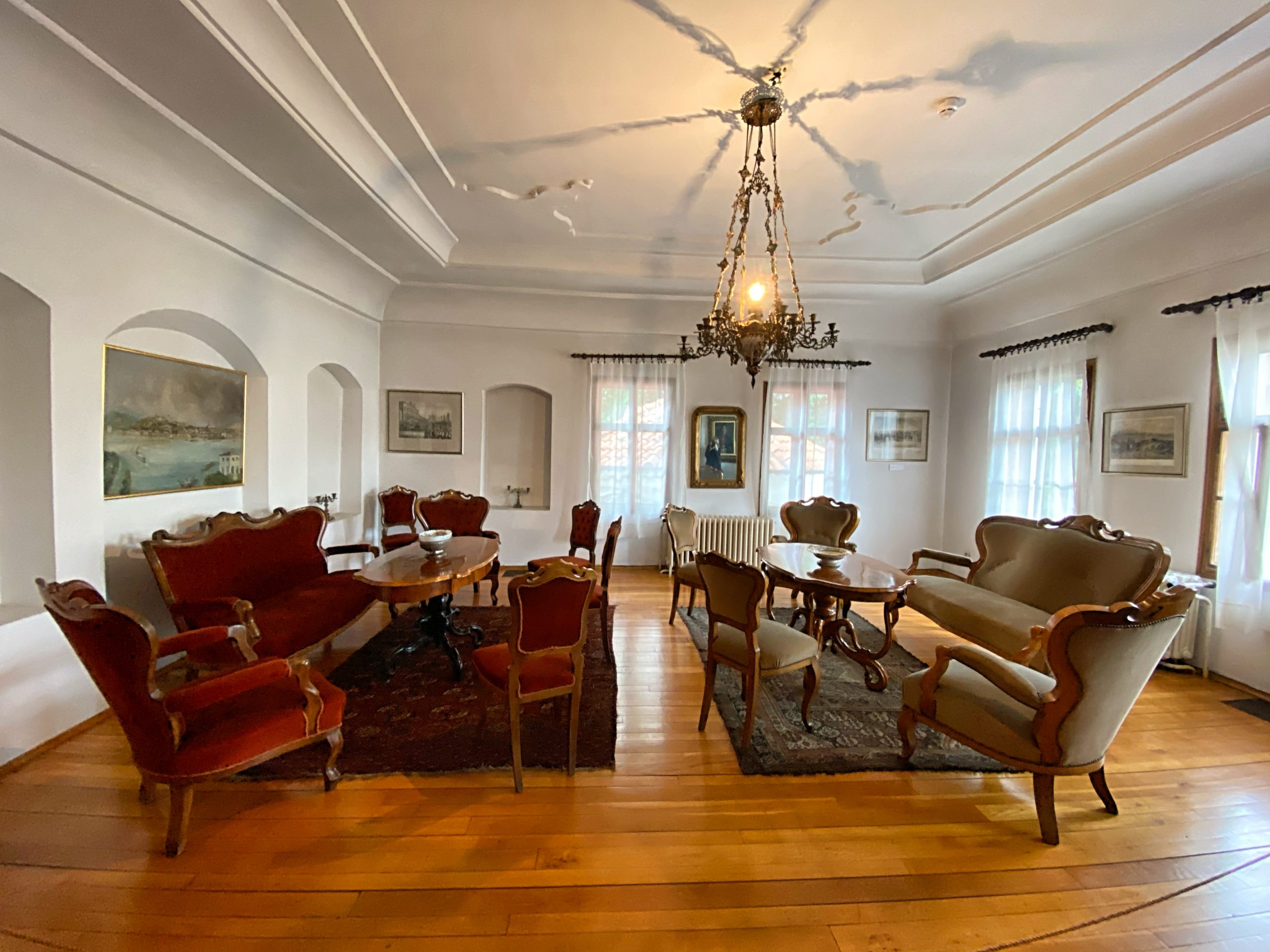
EARLY BIEDERMEIER STUDY
EARLY BIEDERMEIER STUDY
At that time, the study became a desirable part of civic houses. In addition to the desk, there were book shelves, and pictures that testified about the interests and occupation of the hosts. The furniture in this room is in the Biedermeier style.The prints on the wall show thirteen scenes of Belgrade in the second half of the 19th century with legends in Serbian, German and French.The prints are made by German artist Wilhelm Kün.
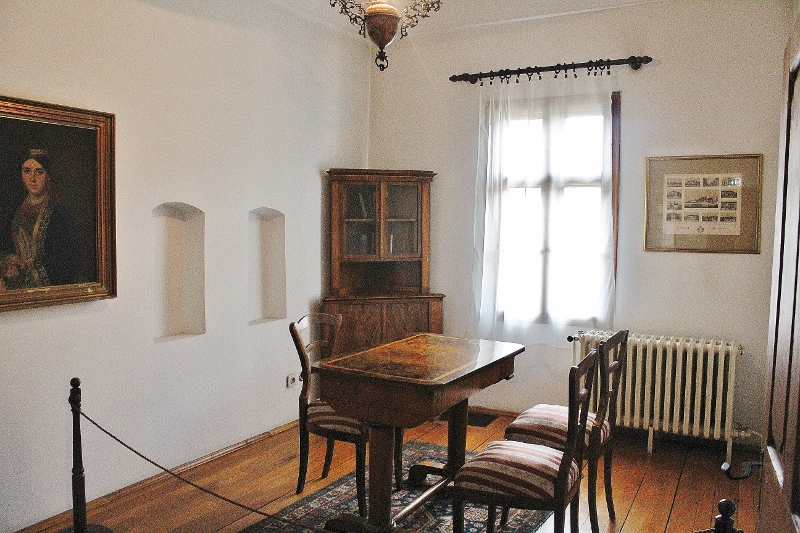
ROCOCO REVIVAL STUDY
ROCOCO REVIVAL STUDY
The changed lifestyle of the urban population in the second half of the 19th century was accompanied by the change in the structure of the living space. Thus, special attention was paid to the study. It became almost mandatory in homes of wealthy citizens. The furniture usually included a secretaire with numerous drawers, which could also be locked to secure the owner’s privacy. The correspondence played an important role in the everyday life, so the writing desk with the lamp and the ink pot was there too. This study is in the Rococo Revival style, one in the series of eclectic design styles of the second half of the 19th century.
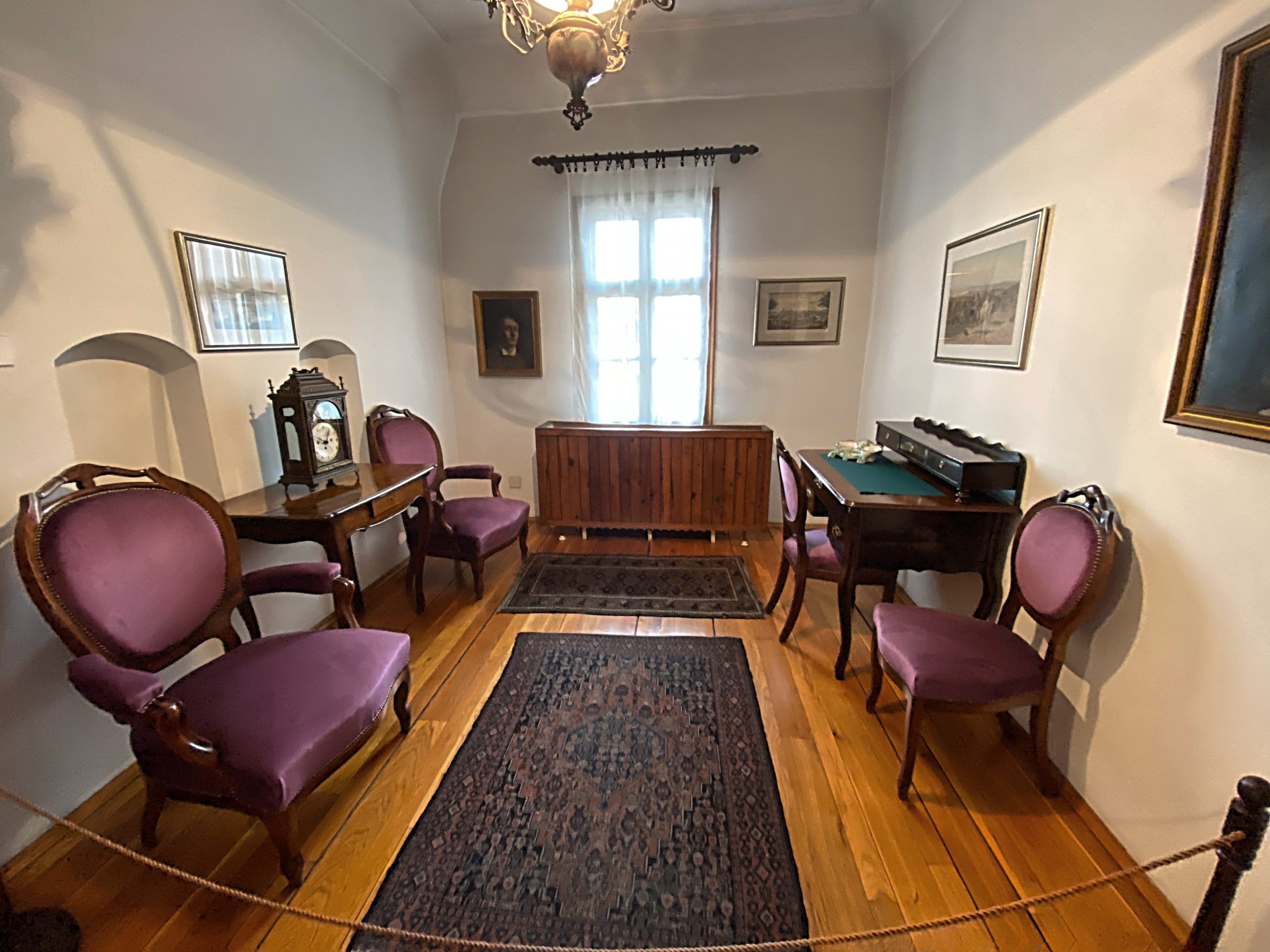
Radna soba u stilu neorokokoa
DRAWING ROOM IN THE STYLE OF NAPOLEON III, AROUND 1880
THE SECOND EMPIRE DRAWING ROOM
The Second Empire drawing room below belonged to the Belgrade family Petković. It was made of solid wood, painted and varnished, with the padding coated in yellow brocade. The mirror, which at the time occupied a prominent place in the home, was also a symbol of the social status. Queen Natalija had a sophisticated taste.and after the marriage to King Milan, she furnished the Serbian court with expensive furniture and accessories manufactured in famous European workshops. She famously surrounded herself with renowned and prominent people, who frequented court balls and dinners, and also passed the time with her.
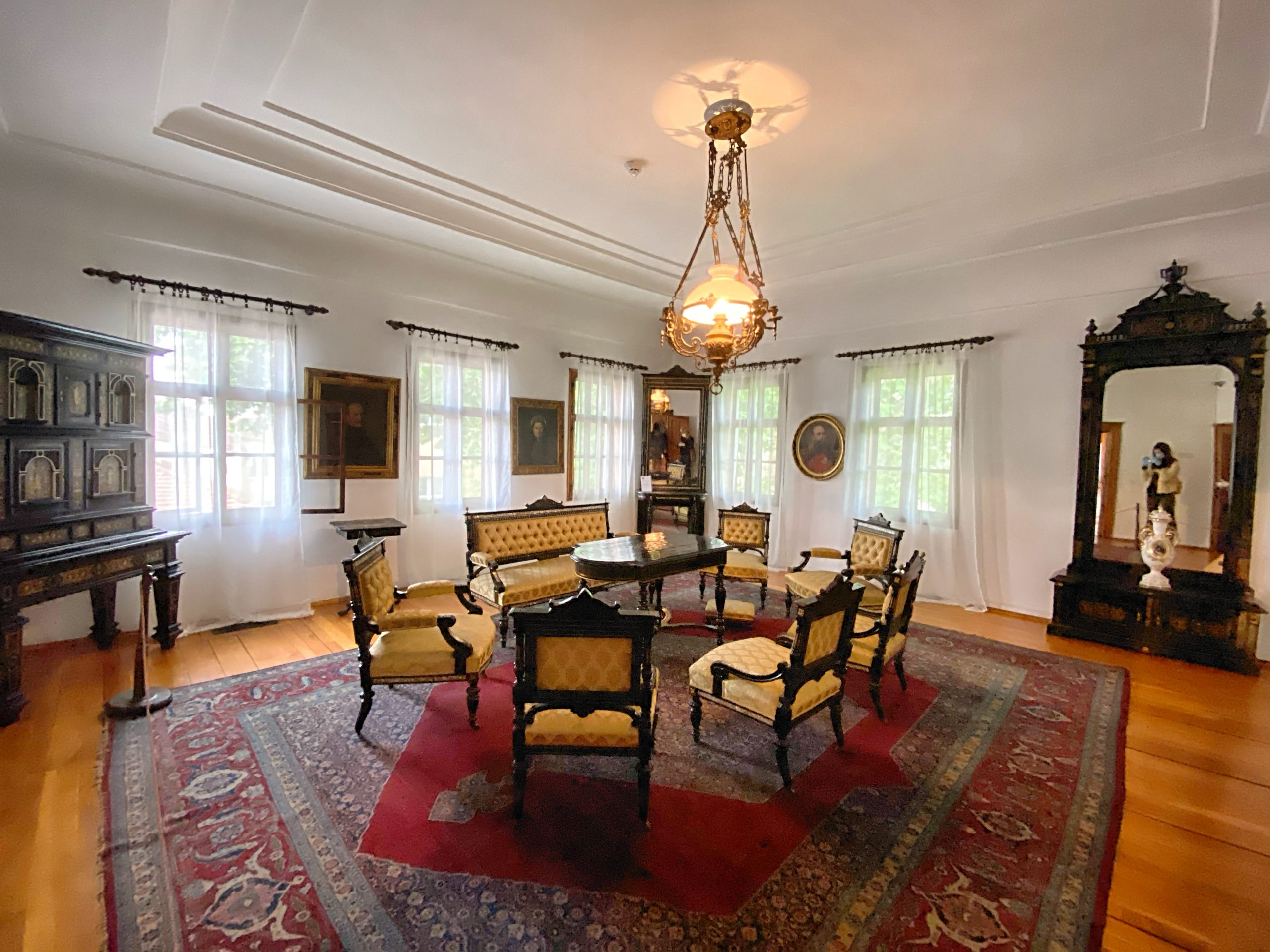
Salon u stilu Napoleona III
ALT DEUTSCH STYLE ROOM
ALT DEUTSCH STYLE ROOM
The dark red drawing room was done in the Alt Deutsch style, one of the eclectic styles of the 19th century. It was part of the furnishings in the Obrenović’s summer house in Takovo.
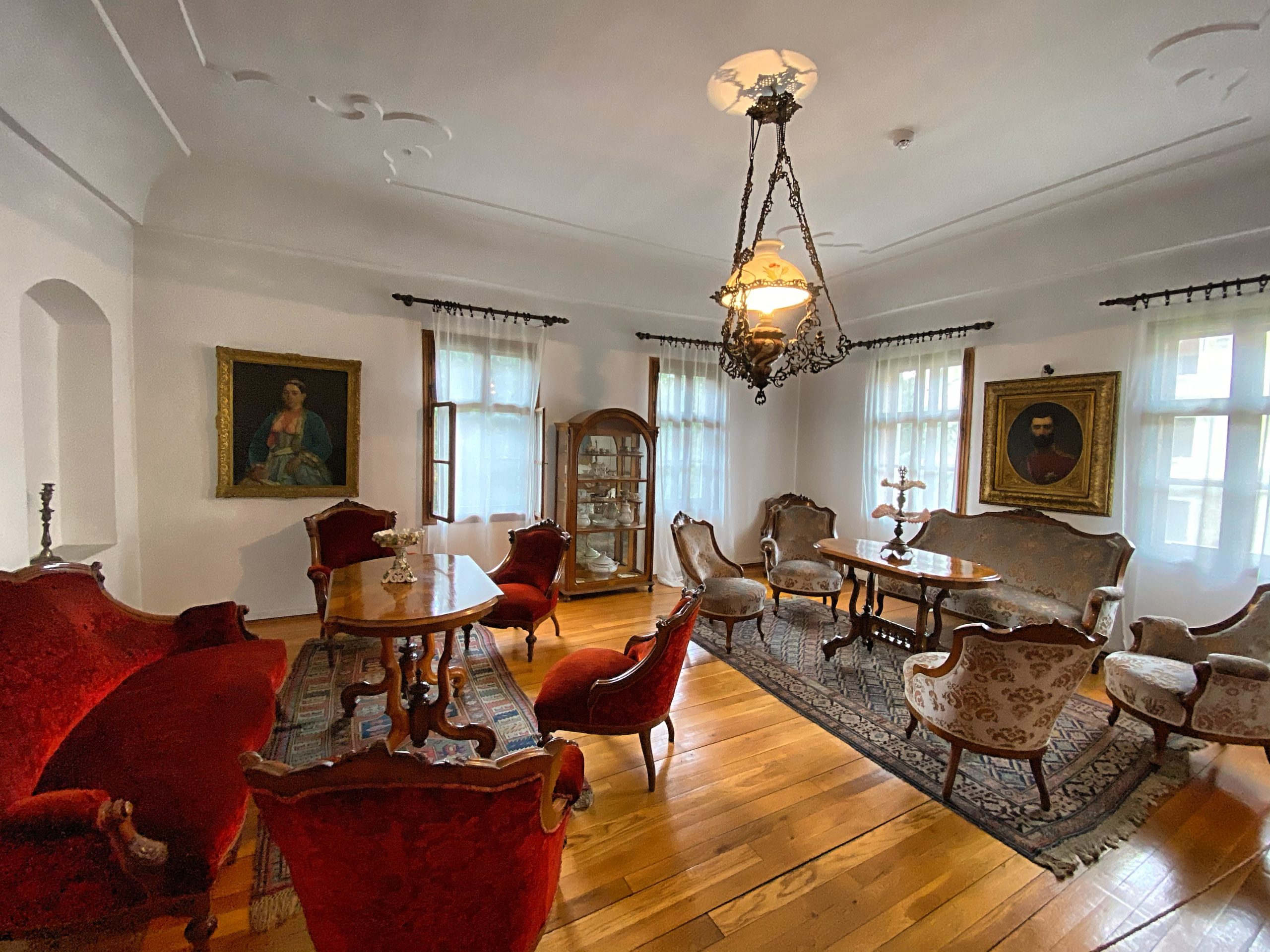
altdojč salon
QUEEN NATALIJA’S DRAWING ROOM IN THE STYLE OF NAPOLEON III, SECOND HALF OF THE 19TH CENTURY
QUEEN NATALIJA’S DRAWING ROOM IN THE STYLE OF NAPOLEON III, SECOND HALF OF THE 19TH CENTURY
This furniture designed in style of Napoleon III once stood in the drawing room of Queen Natalija Obrenović, the wife of King Milan. It was part of the furnishings of the new royal palace, presently known as the Old Palace.
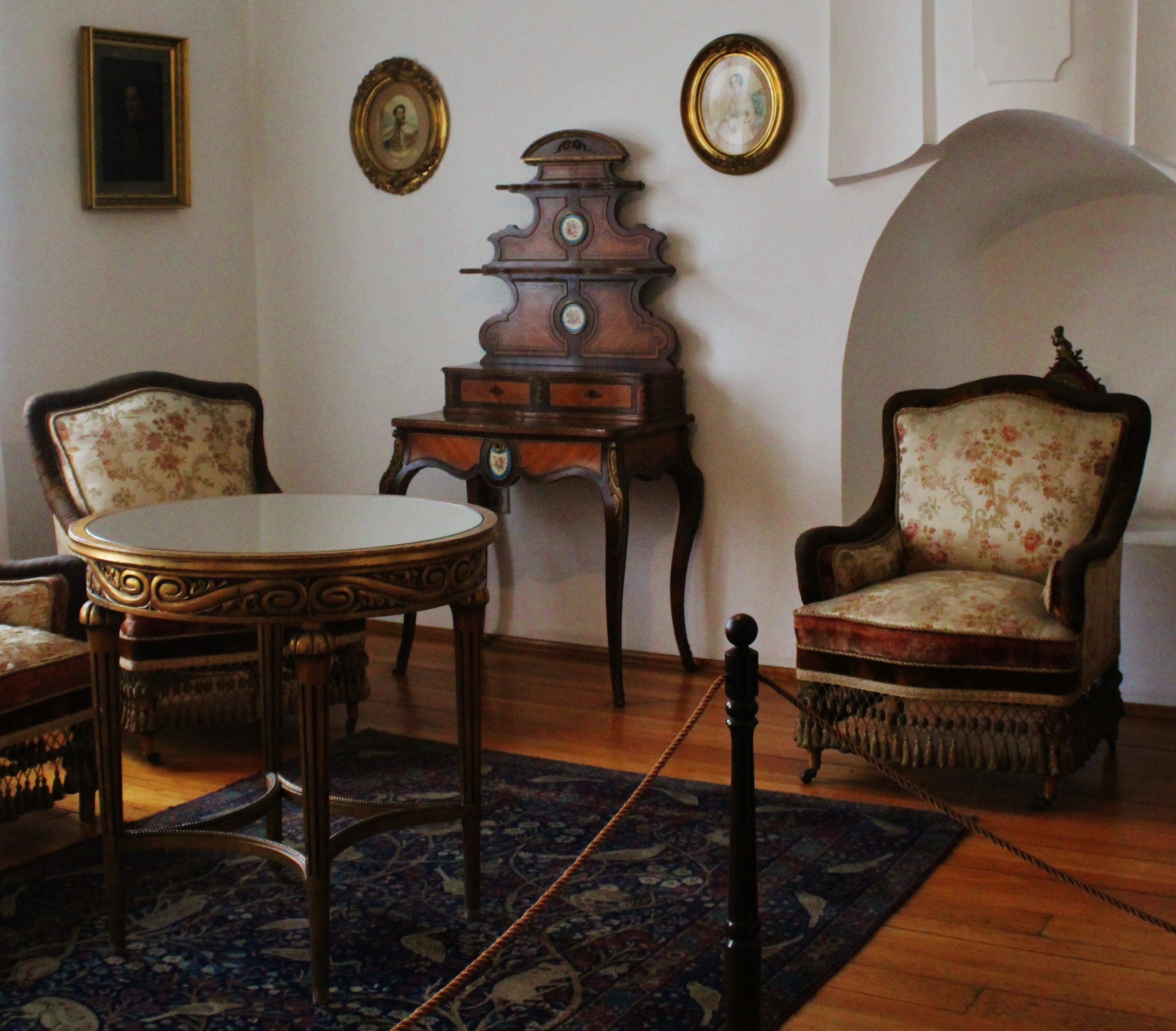
SMALL DIVANHANE
SMALL DIVANHANE
The small divanhane on the first floor is directly opposite the big divanhane, also on the same floor. It’s in the front part of the building and it was most likely used by the women of the house.
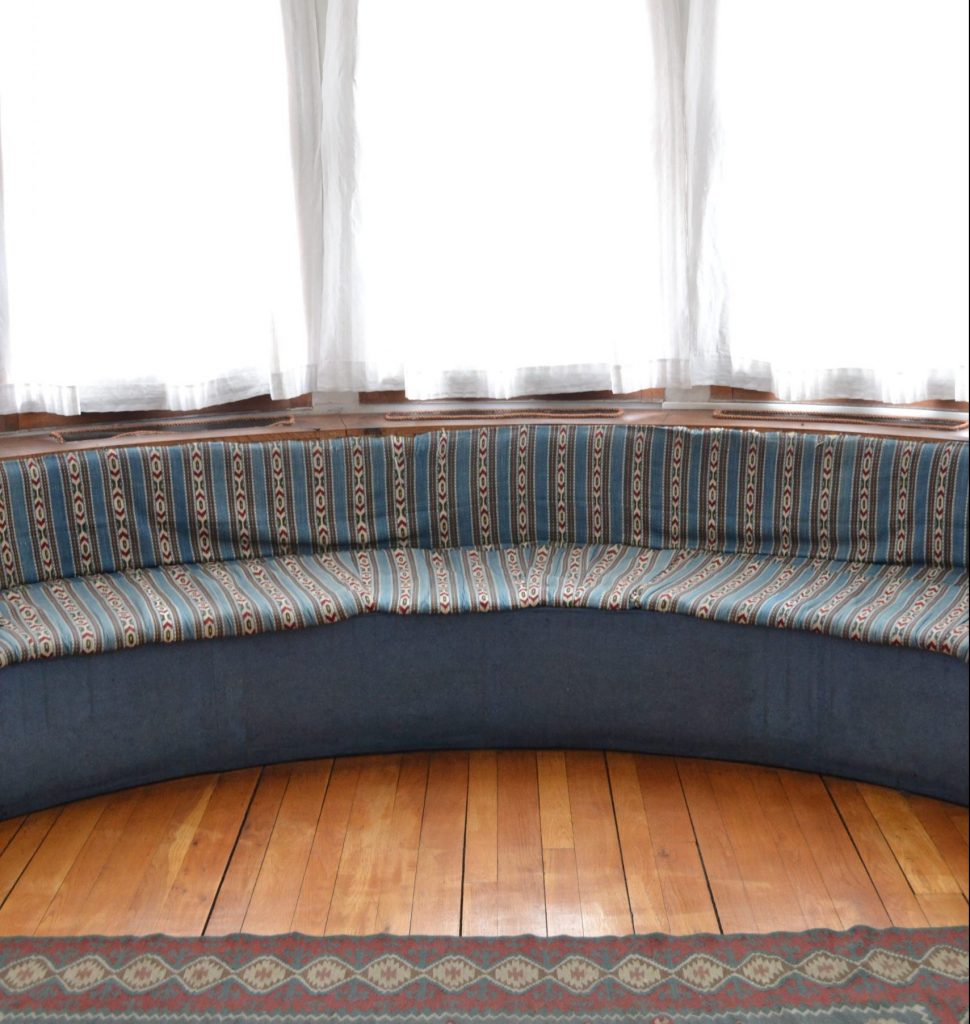
Pripremila: Ana Sarić

