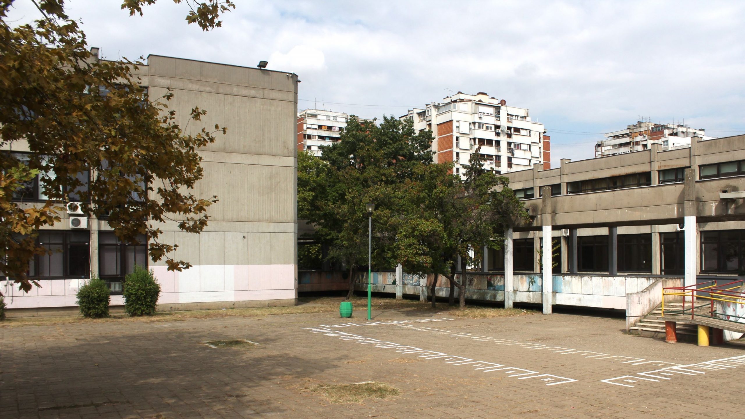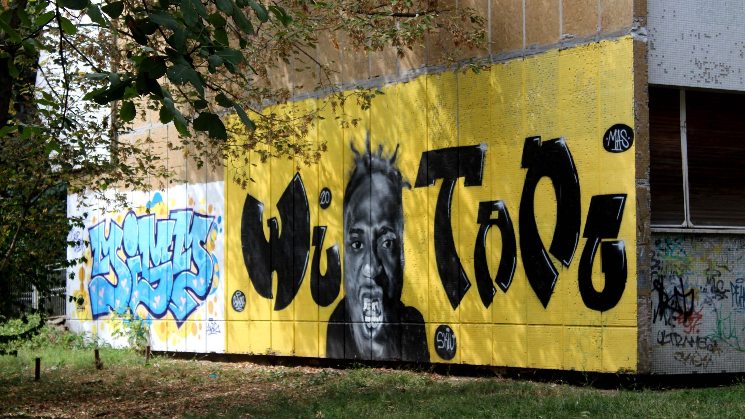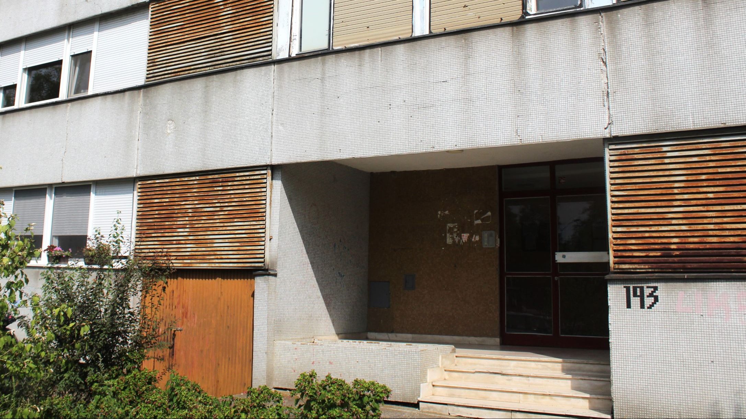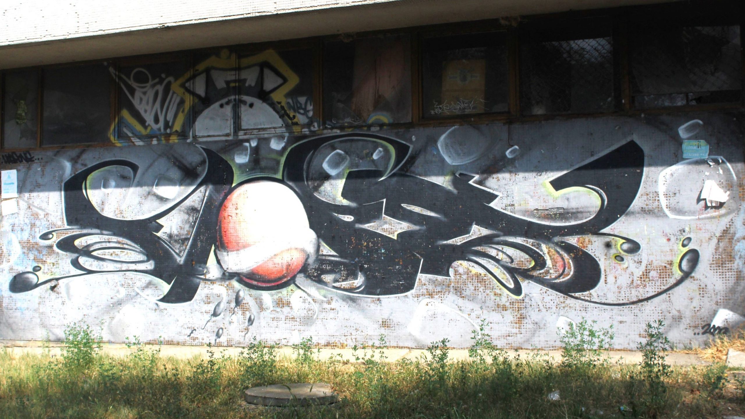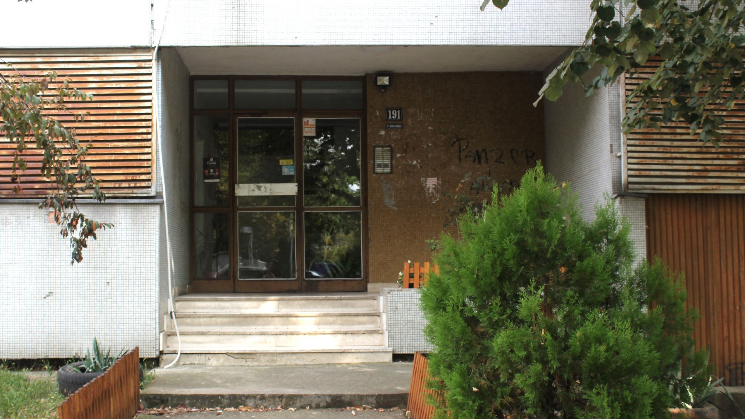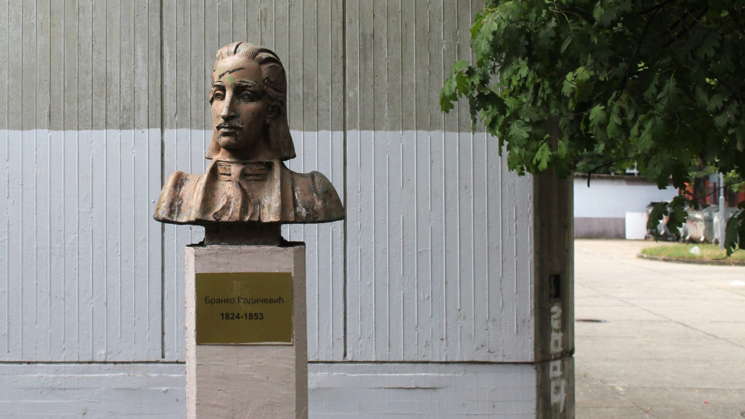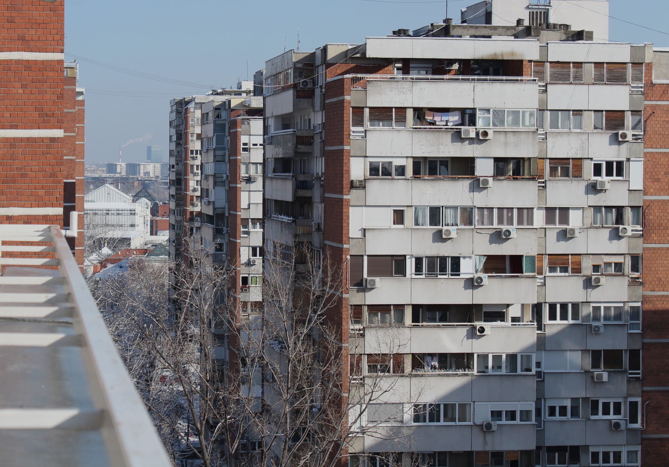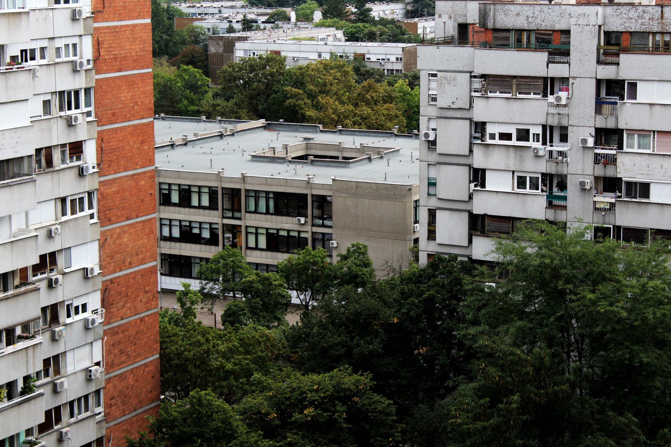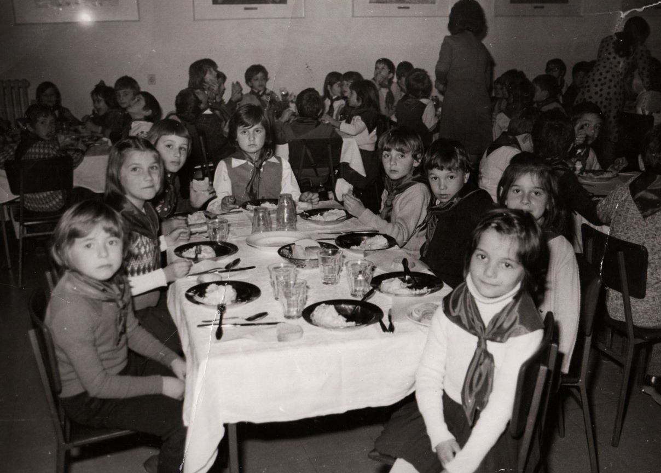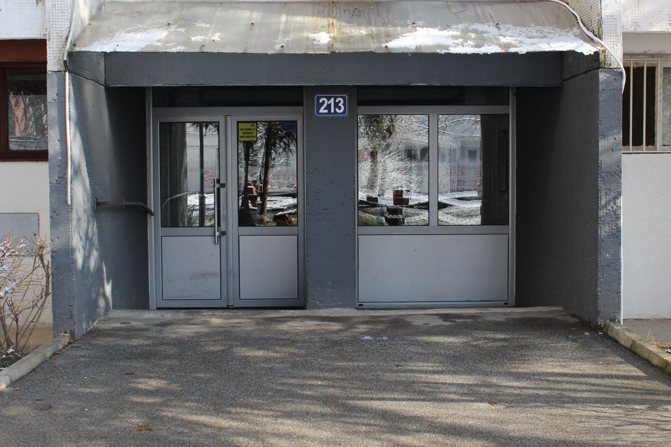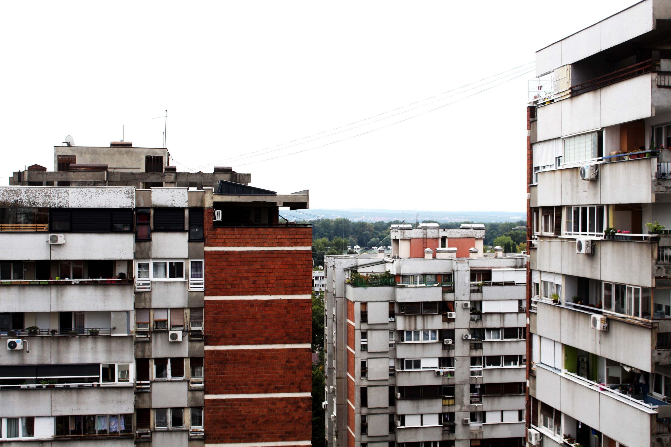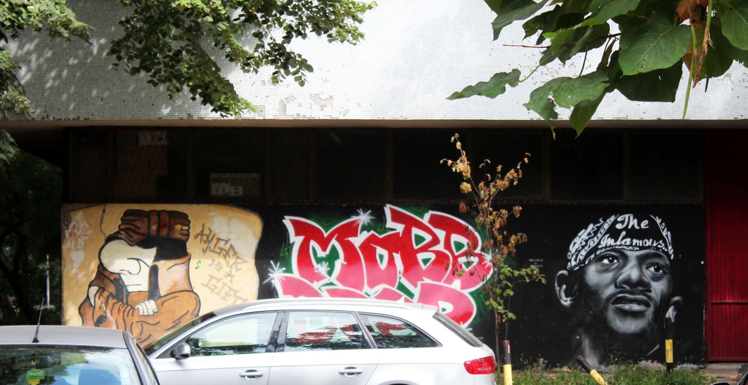WHERE IS IT?
Block 45 is a residential block situated on the left bank of the Sava River between blocks 44 and 71.
THE HISTORY
The idea of constructing a residential complex on the banks of the Sava River in the area of the village of Bežanija emerged in 1962. Three years later, a Yugoslav competition was announced for the construction of Blocks 45 and 70, envisioned as two identical residential settlements.
The urban planning designers who emerged victorious in the Yugoslav competition were architects Ivan Tepeš and Velimir Gredelj. The project managers were Jovan Mišković and Milutin Glavički. The residential towers were designed by architects Branko and Stana Aleksić (six-story buildings), architect Mihajlo Čanak (eight-story buildings), and architect Grgur Popović (towers ranging from 10 to 14 floors). Two-story and four-story buildings were designed by architect Rista Šekerinski. The elementary school, Branko Radičević, was designed by architect Đorđo Vasiljević.
The block was planned for 16,000 residents. Construction of Block 45 commenced on a 56-hectare area in 1969. In 1973, Block 45 was completed, and the move-in process began for the 66 residential buildings, comprising a total of 4542 apartments. The apartment structure was diverse, including one-bedroom, one-and-a-half-bedroom, two-bedroom, two-and-a-half-bedroom, three-bedroom, three-and-a-half-bedroom, and four-bedroom apartments, with only 4% of the total being four-bedroom units. The construction included 45 towers, 21 complexes of four-story and two-story buildings, an elementary school, a kindergarten, and later, additional facilities.
In 1975, the construction of the "Branko Radičević" school and the kindergarten with nurseries, "Bambi," was completed. During the first two school years from the initial move-ins in 1972 until 1974, classes were held in improvised classrooms within shared spaces located in the basements of the residential towers. These spaces also housed the first medical clinics and shops.
The Elementary school Branko Radičević was one of the most modern schools in the former Socialist Federal Republic of Yugoslavia, and the architecture of brutalism showcased some of its best features. Comprising two square-shaped buildings, the smaller single-story building was intended for elementary students up to the 4th grade, while the larger two-story building was for students from the 5th to the 8th grade. A long corridor, known as a "pasarela," connected the two buildings and led to the school through four entrances. Two courtyards and a playground were designated for environmental education. The smaller courtyard was bordered by wide cascading concrete benches that facilitated outdoor classes. The interior design was innovative, featuring an internal atrium and a pool for the students. Offices, ceremonial halls, dining rooms, and classrooms were equipped with modern furniture, making education in this school a model for the design of educational institutions during that period.
In the center of Block 45, there was a space known as the local community "Sava," representing a specific form of "community council" during the period of self-managed socialism. Although the community council was established in 1973, the building was completed in 1977. In that year, on May 14th, the then-president Josip Broz Tito visited Block 45. Within this facility, there were facilities such as a library, post office, pharmacy, and several retail and craft shops. Near the Local Community, the sculpture "Bird" or "Rooster" was installed in 1976. The work is by sculptor Miroslav Sunajac, and its height, including the pedestal, is 385 cm.
In the 1990s, Block 45 underwent changes due to the political-economic crisis, resulting in increased and unplanned construction of commercial buildings. In the central zone, along the promenade, a complex of commercial stores was built, often changing their purpose, leading to the abandonment of most of the buildings.
Along Jurij Gagarin Street, the Enjub shopping center was constructed, a commercial facility handed over to private shop owners, so its condition is variable and often neglected. Additionally, a facility of the Public Utility Company Parking Service - a car wash, was erected, along with several residential buildings.
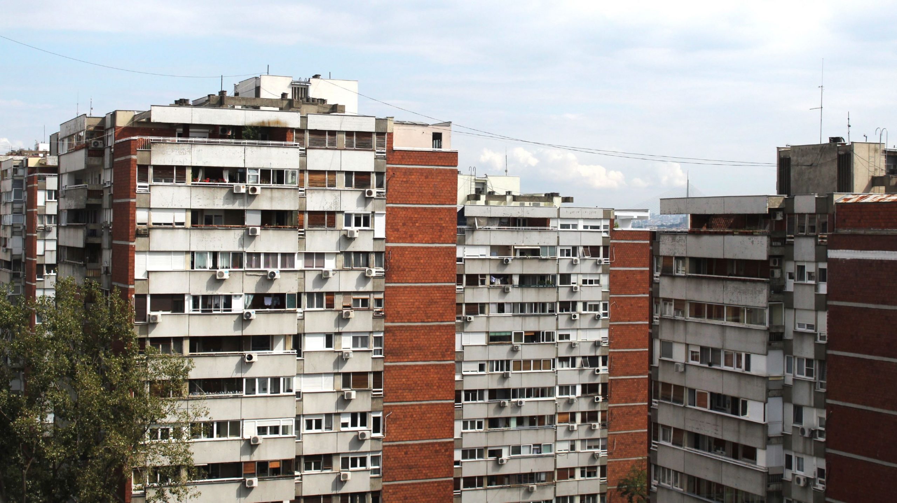
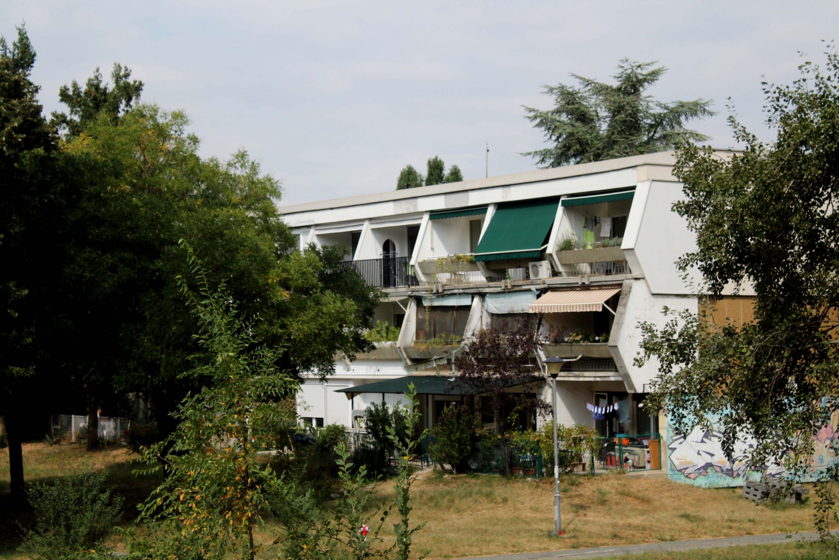
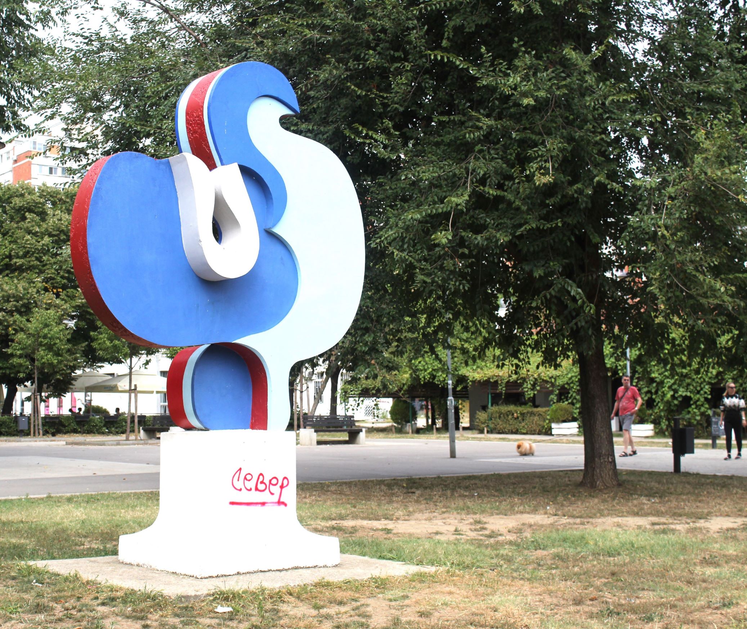
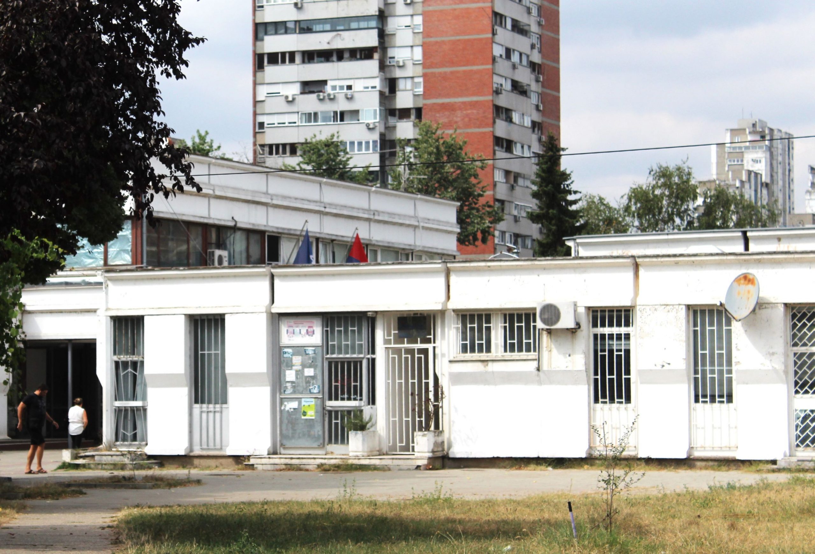
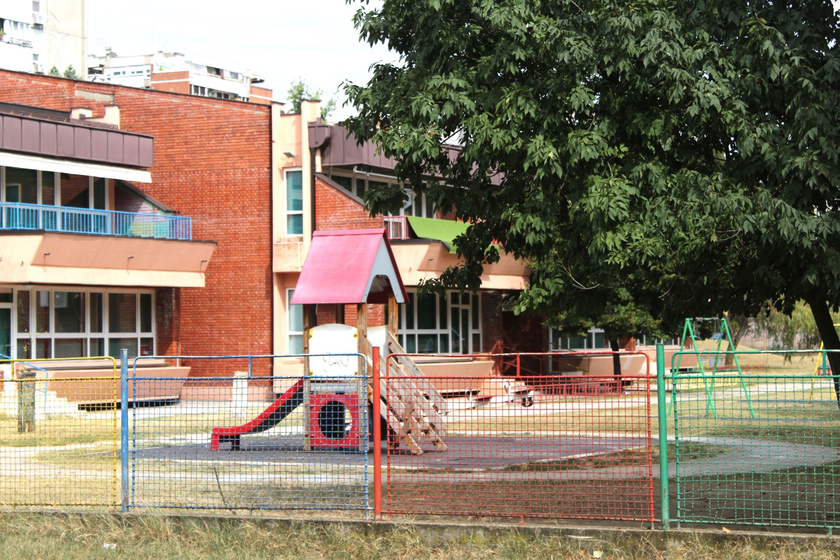
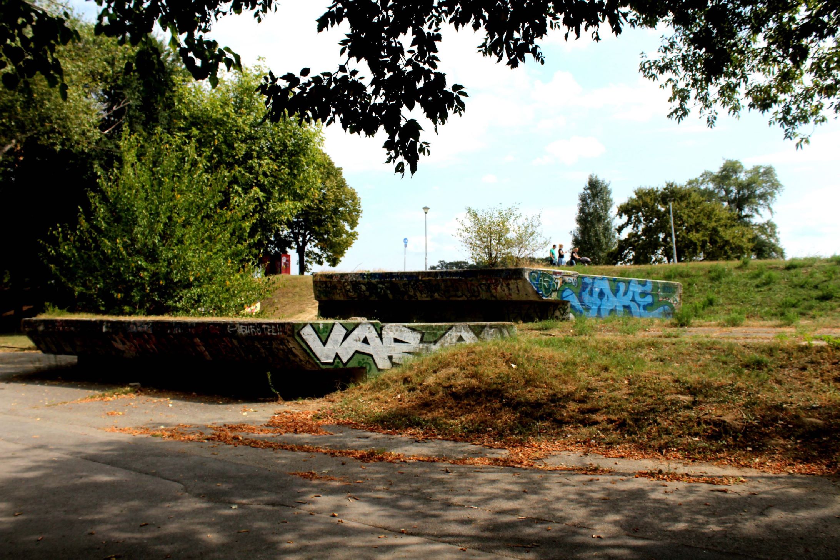
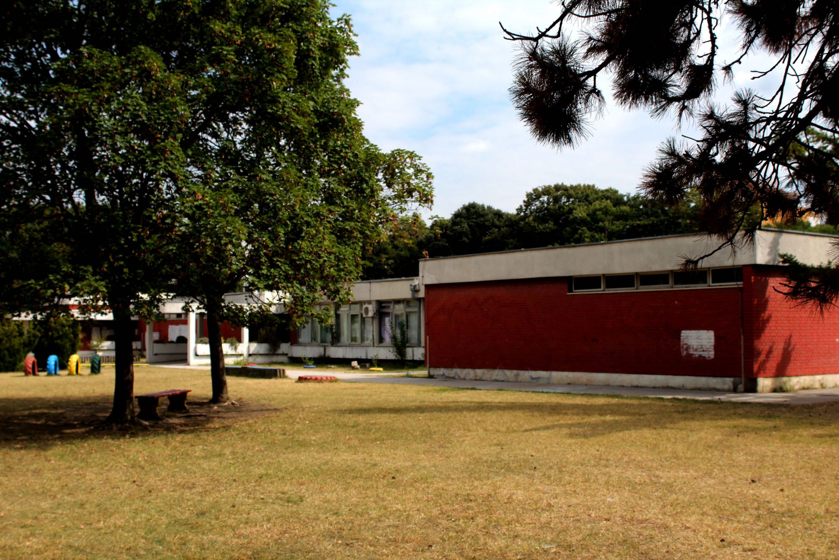
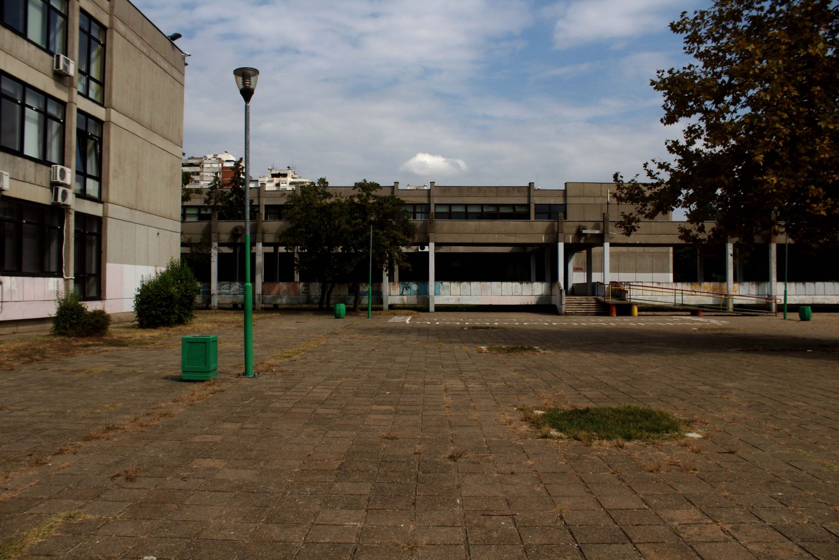
THE AESTETHIC TAPESRTY OF BLOCK 45
The structure of Block 45 involved the construction of residential buildings that ascend in a stepped manner from the bank of the Sava River towards Jurij Gagarin Street, allowing residents a view of the river and the sunny southern side. Due to this, the settlement had an unofficial name, "Naselje Sunca" (Sun Village), inspired by Le Corbusier's Radiant City.
The block is divided into the coastal southern part, where two-story and four-story buildings are situated, forming a complex of three buildings (shaped like the Cyrillic letter "П"). Two-story buildings are directly along the coastal area, while four-story buildings are set back toward the central part of the block. The block of three buildings created an atrium space containing a playground for children and a park.
Cascade arrangement also formed the second part of the block with towers arranged in rows, ranging in height from 6, 8, 10, 12, to 14 floors. Each tower had an additional floor-attic intended for artistic studios.
From the 1980s, the first graffiti began to appear in the form of various tags (signatures) in black-silver combination. The drawing of graffiti continued in the 1990s, marking the formation of the first graffiti crews. To this day, Block 45 remains a place where some of the most interesting graffiti in Belgrade are created.
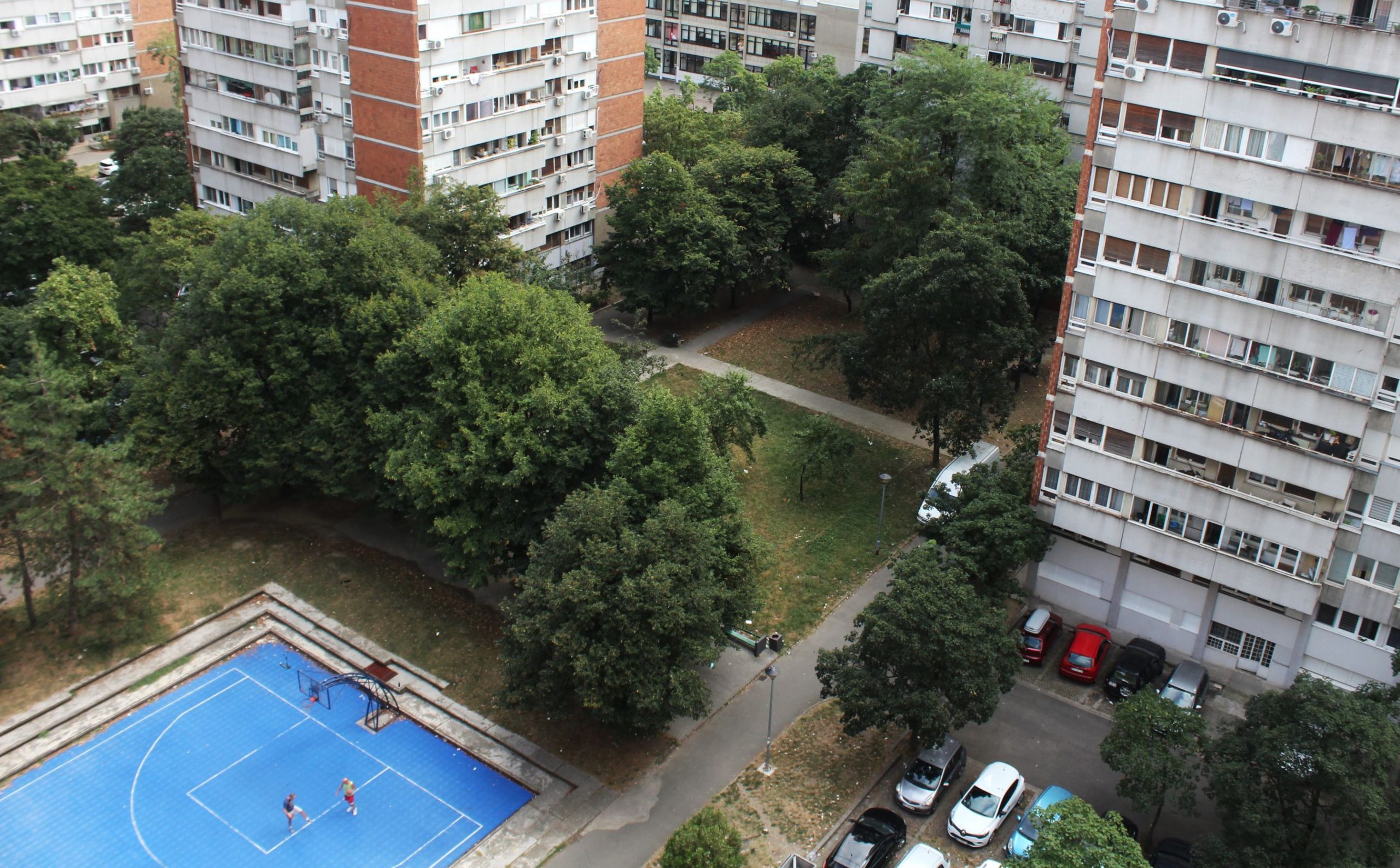
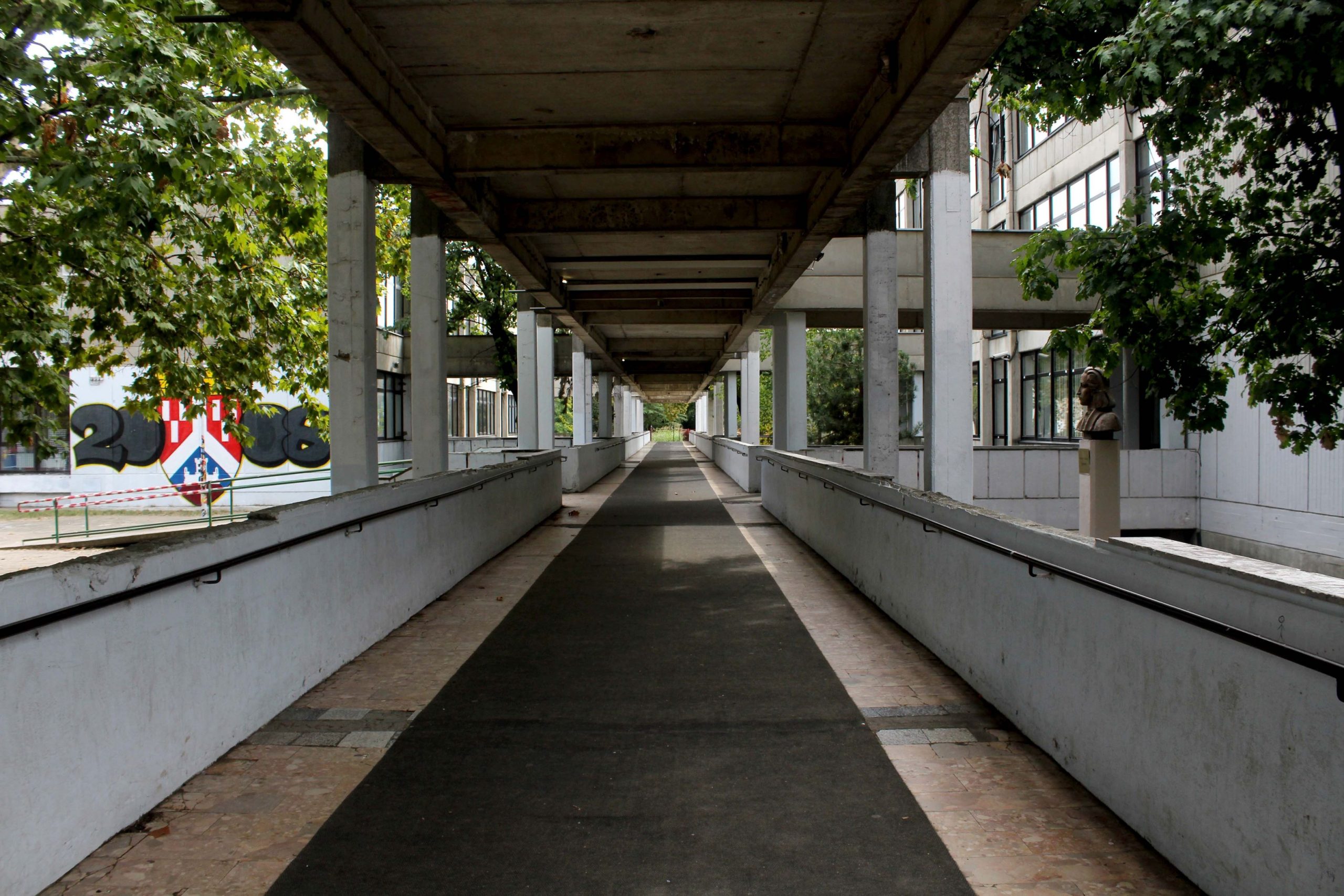
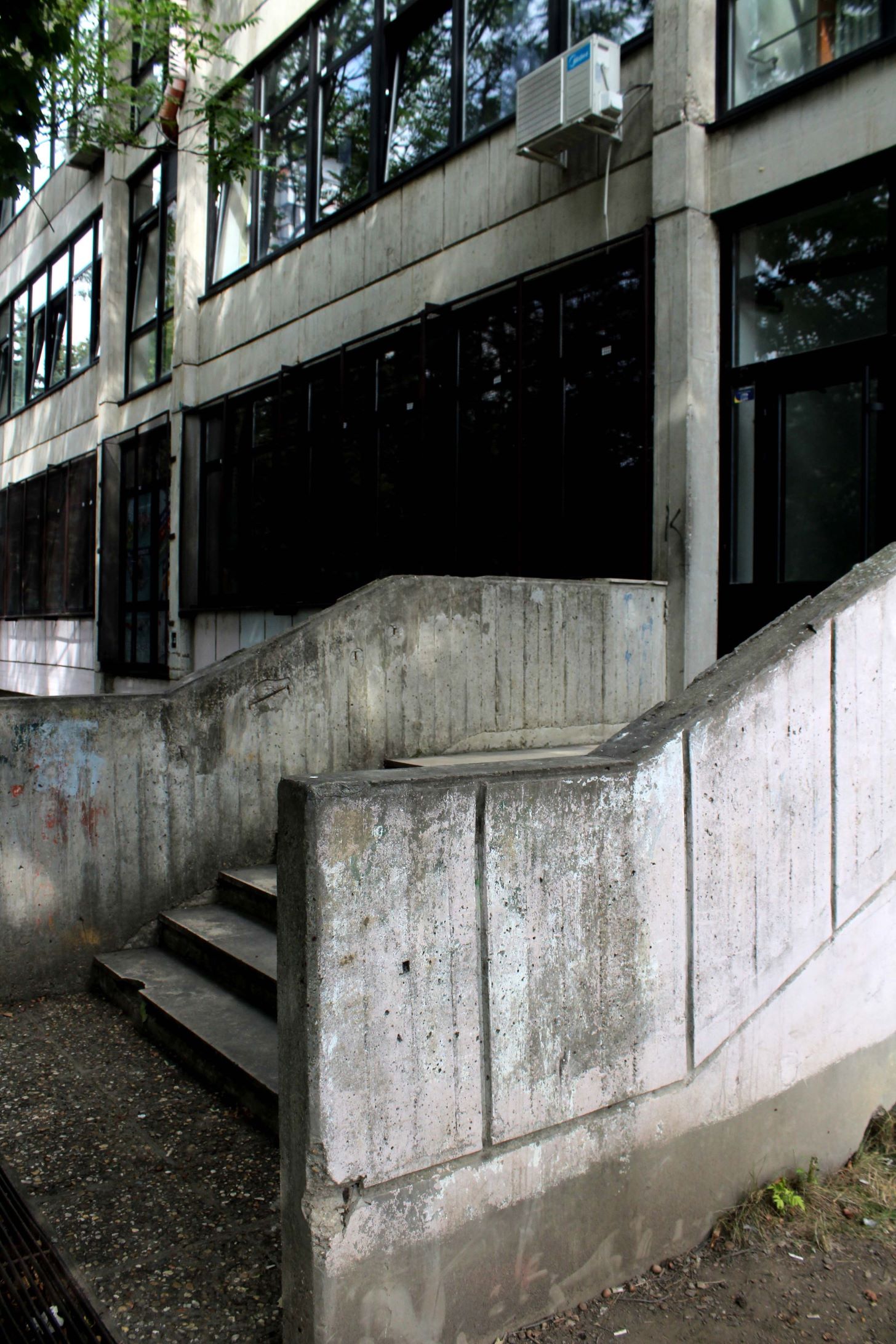
Pripremila: Sofija Jovanović

