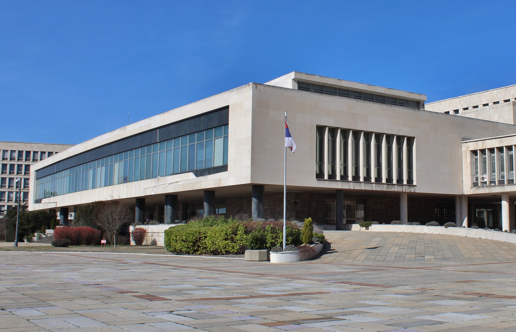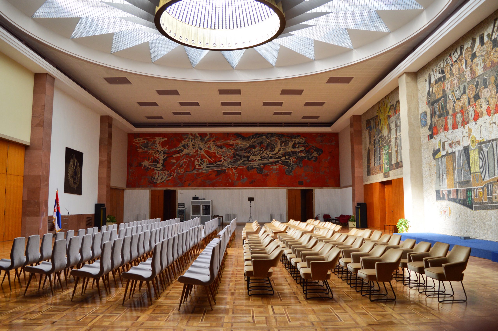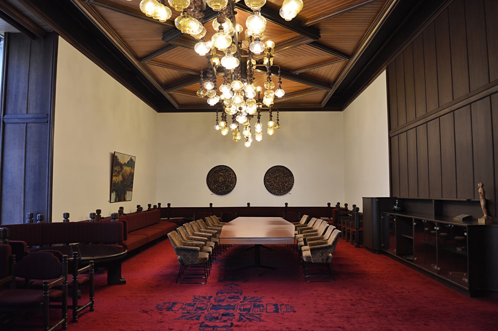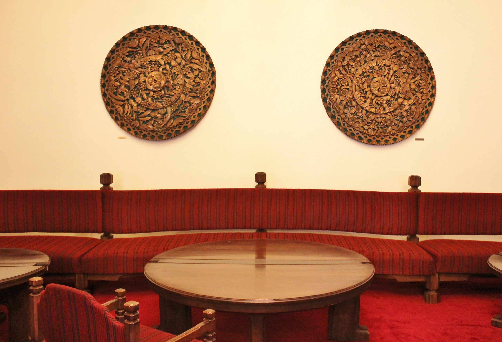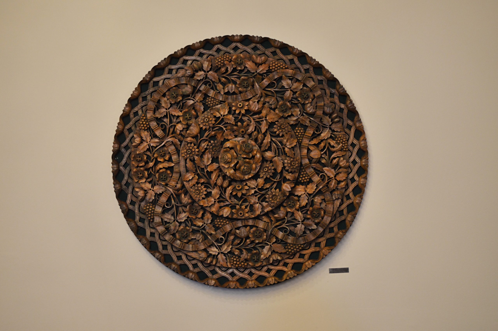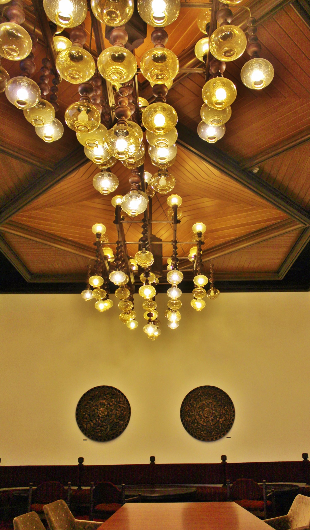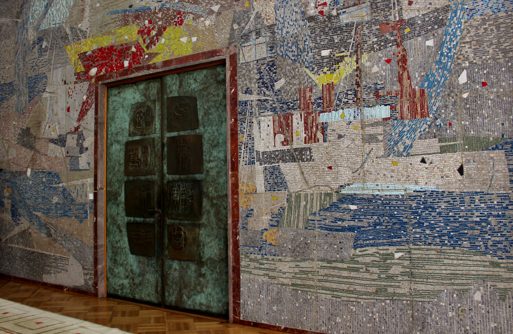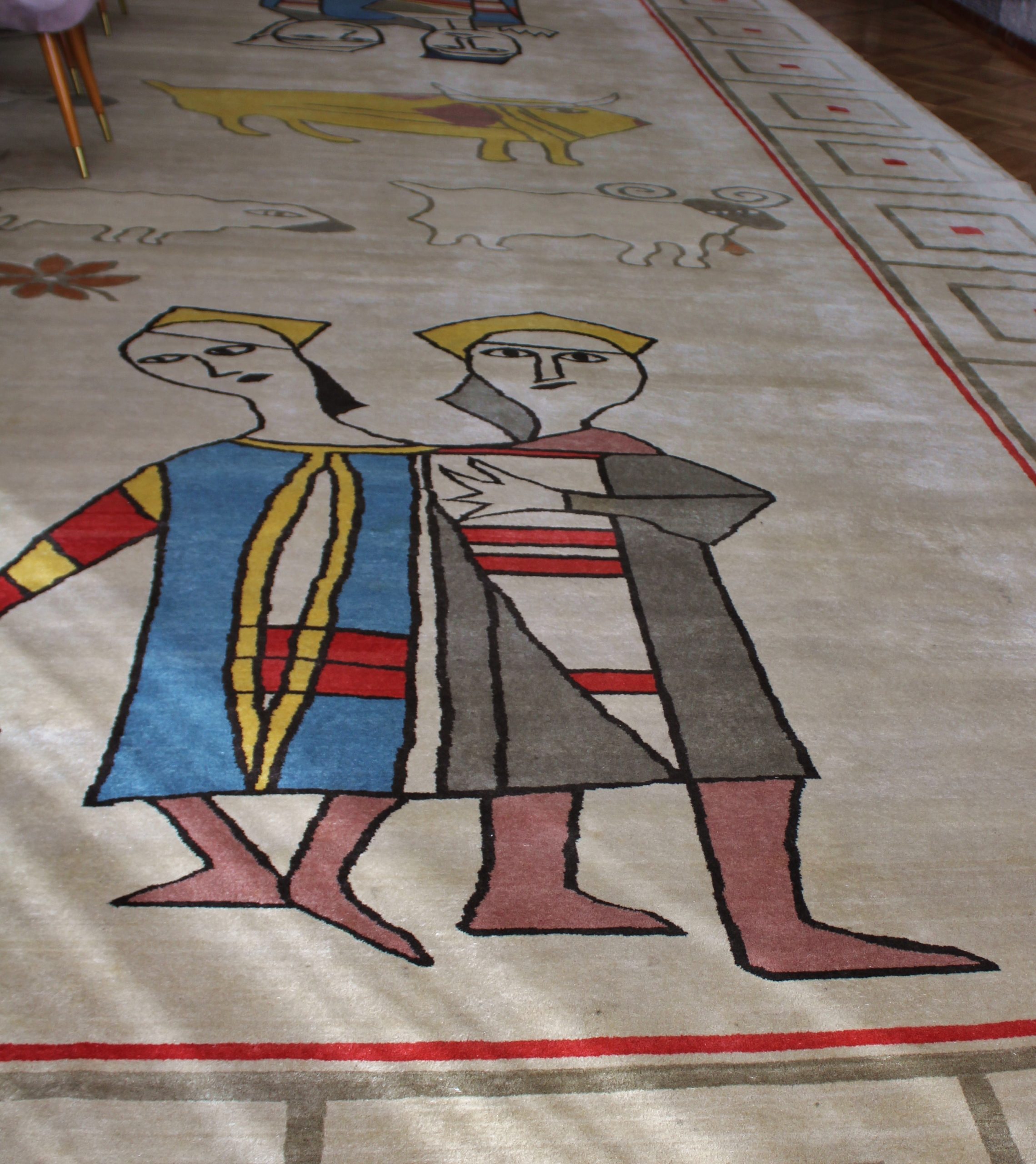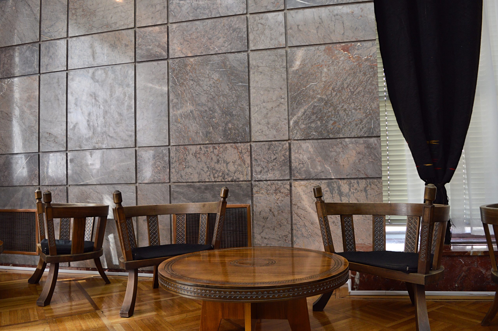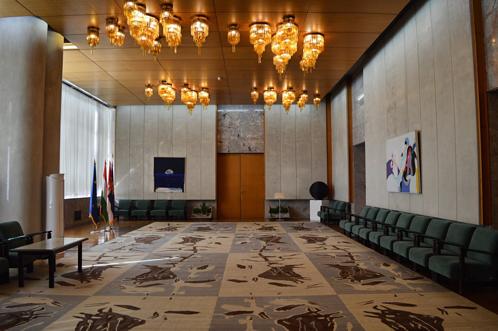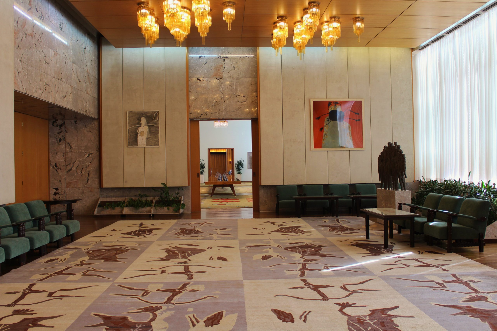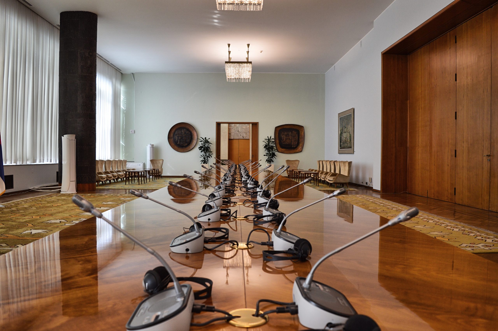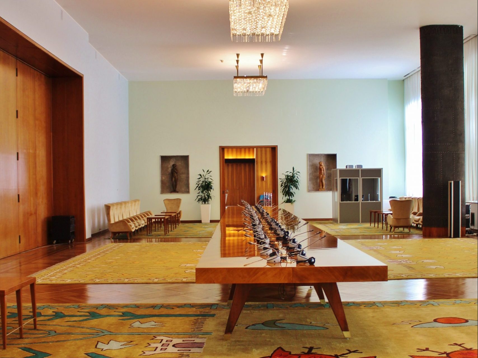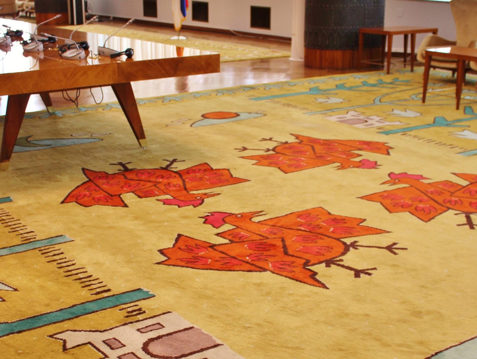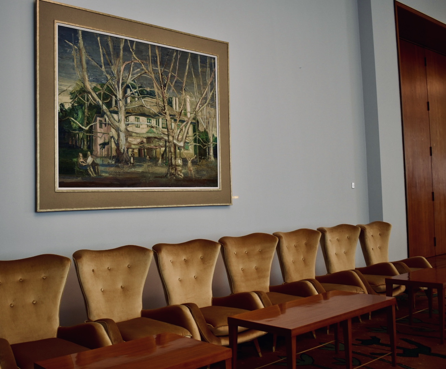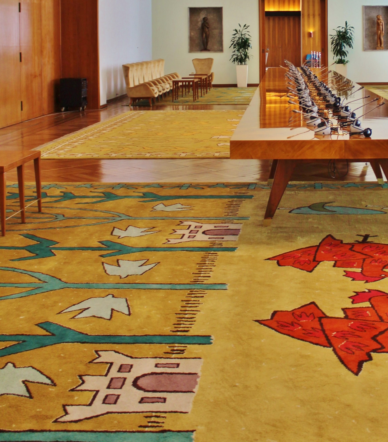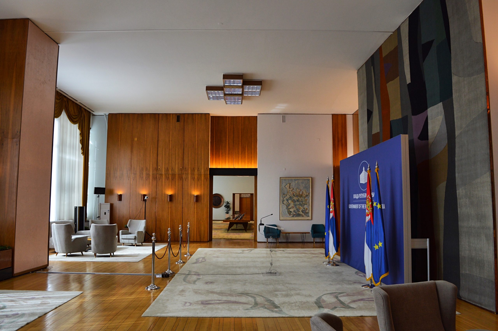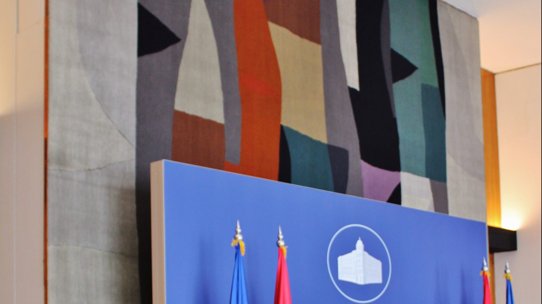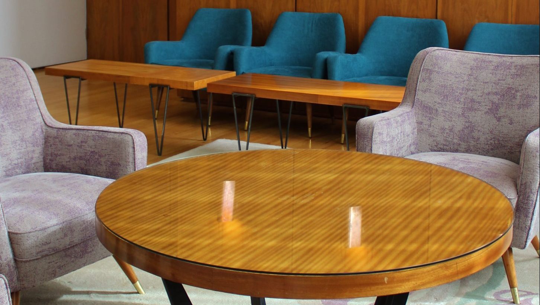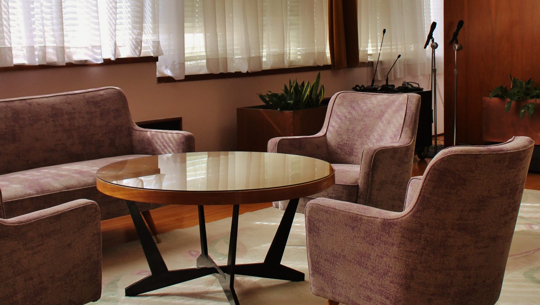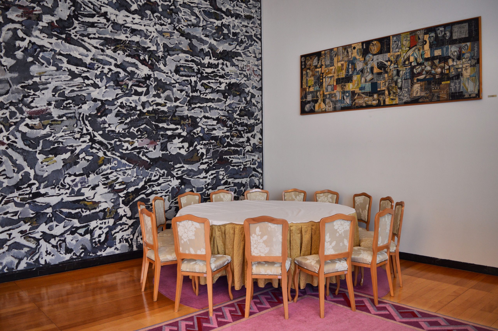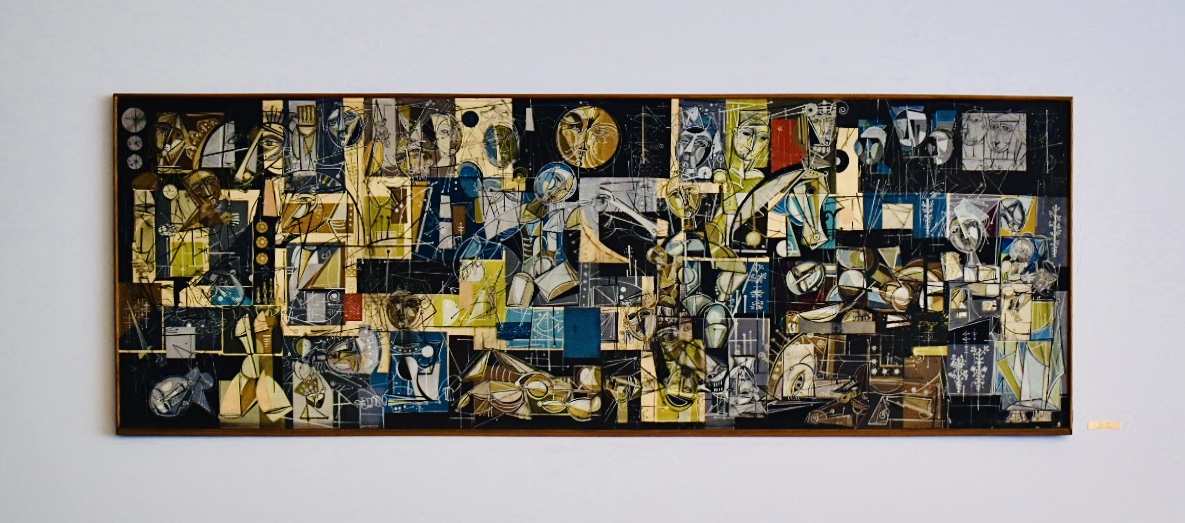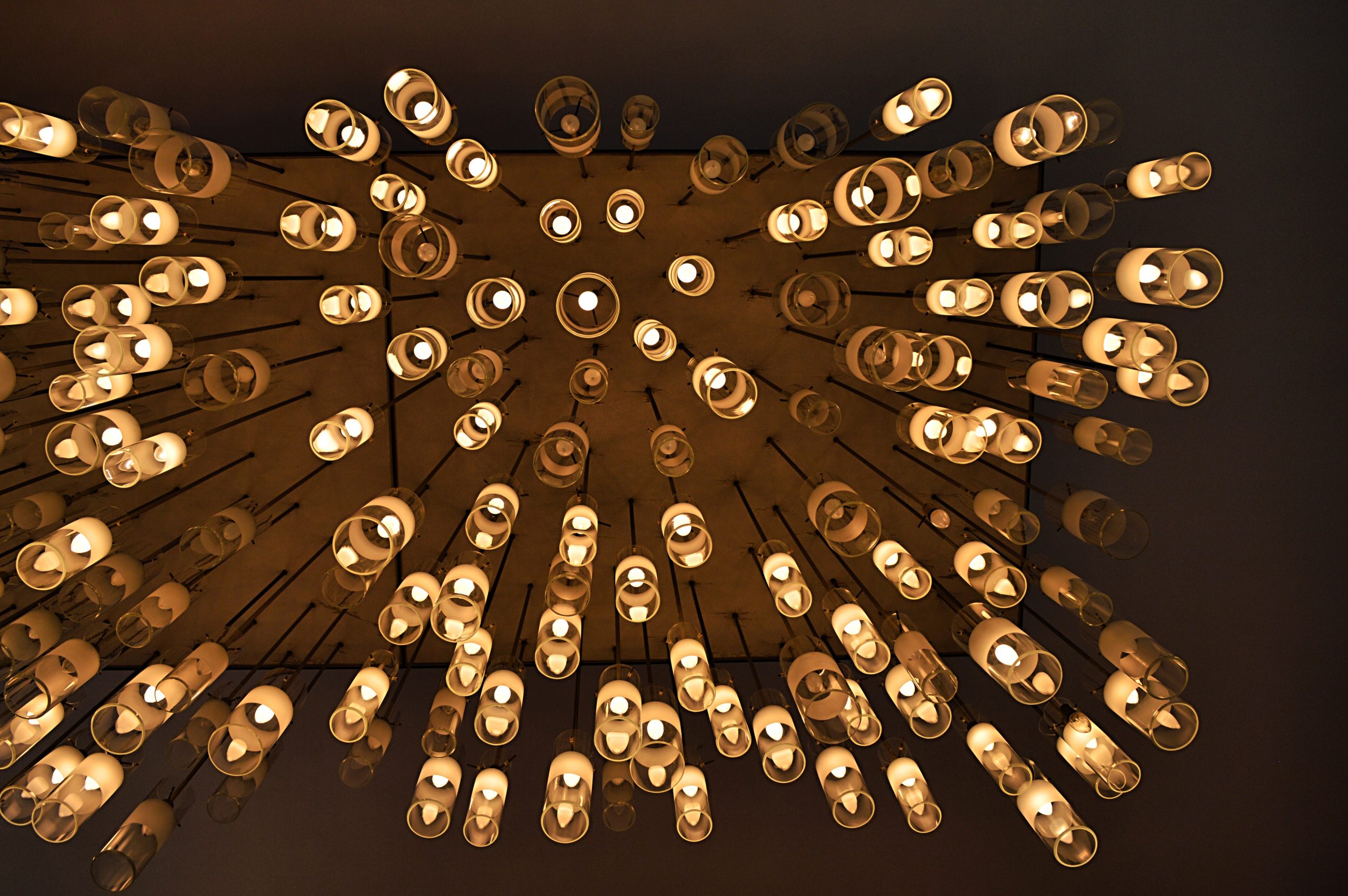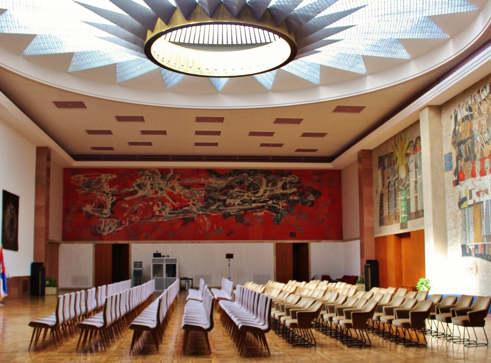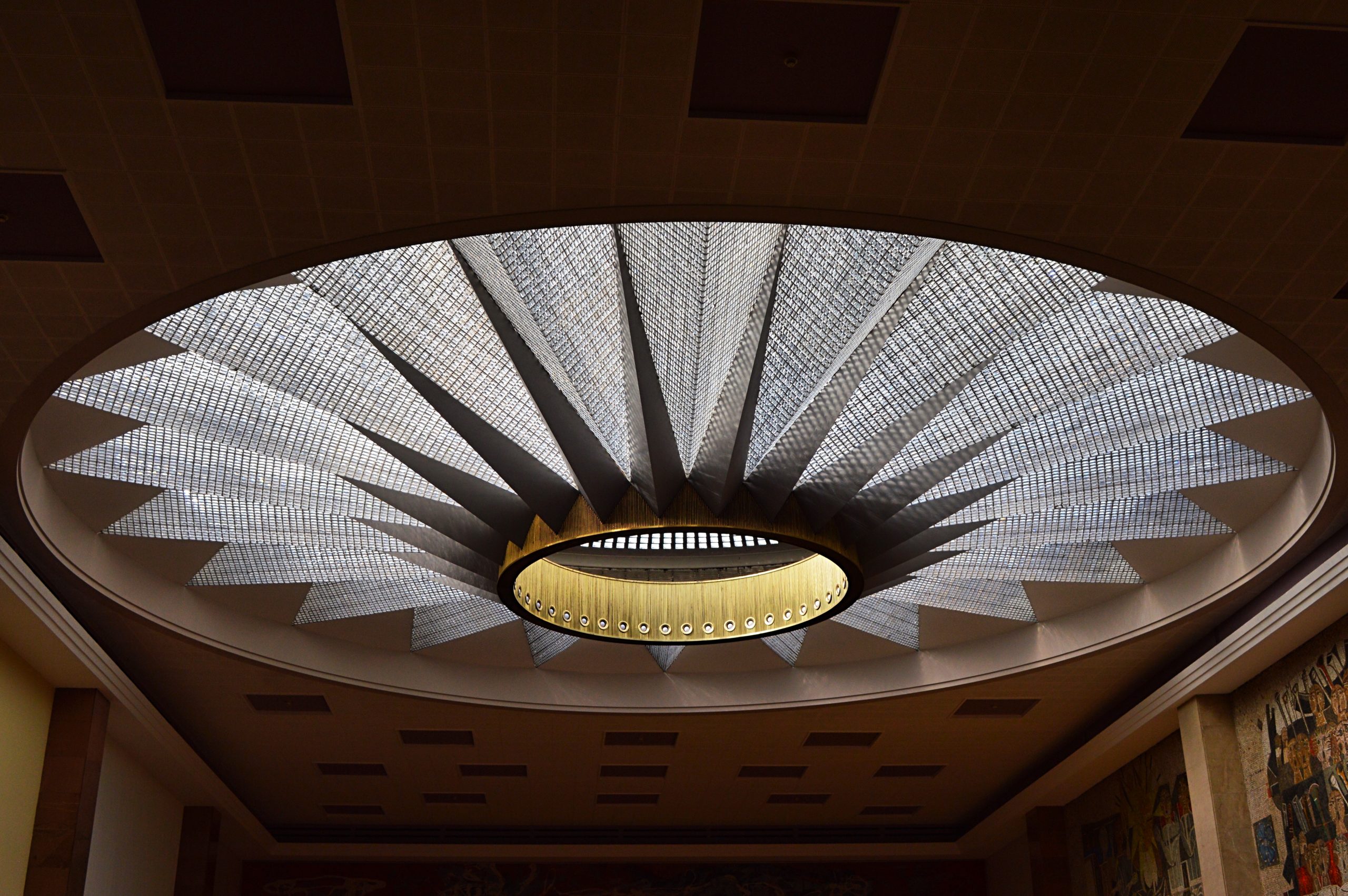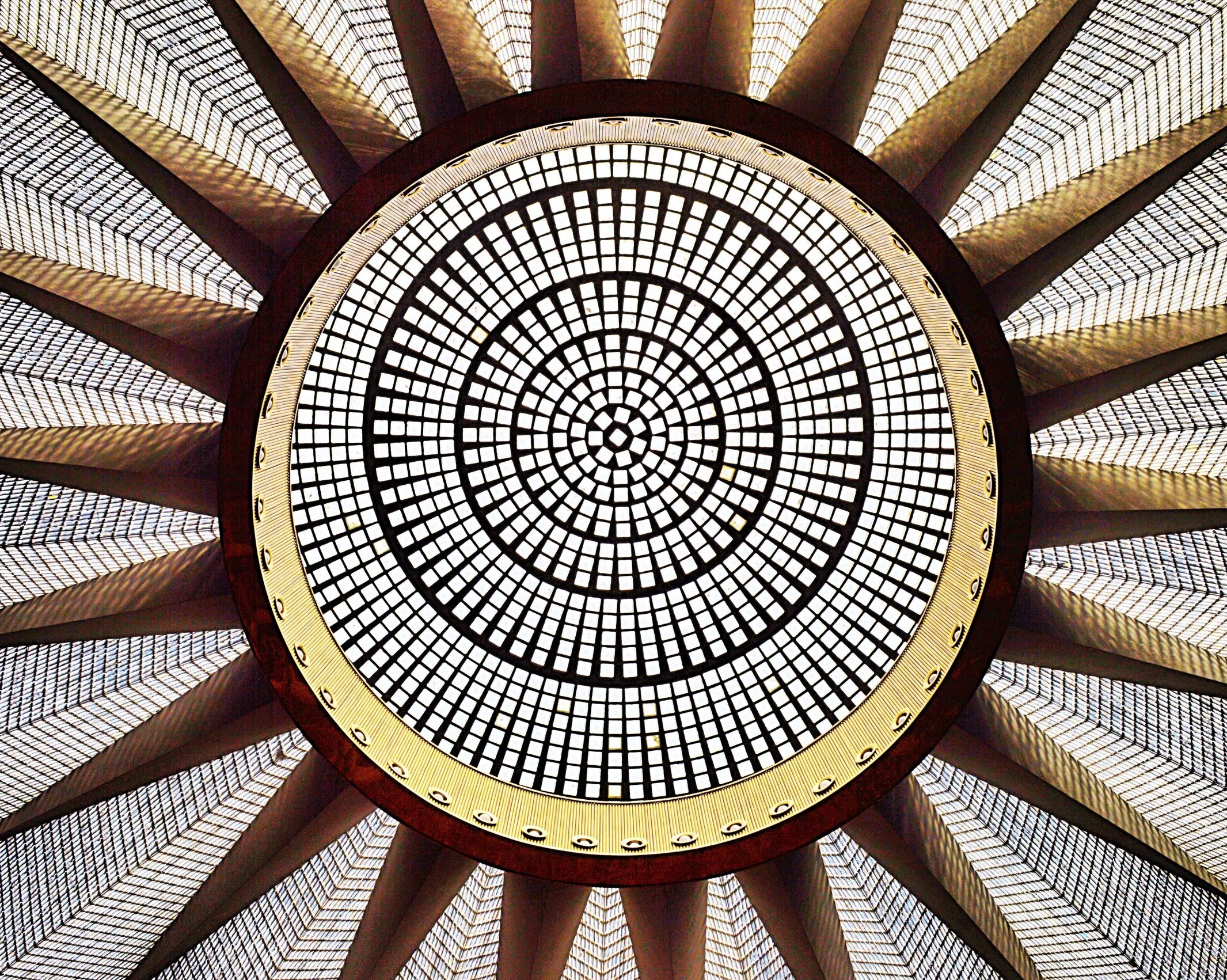WHERE IS IT?
Federal Executive Council Building is located in Mihaila Pupina Blvd.8 in Novi Beograd.
The Danube quay with promenades and raft restaurants are located in the immediate proximity. The shopping center Ušće, as well as the Museum of Contemporary Art are also nearby.
Palace of Serbia/ The Federal Executive Council building
The officil name is still Federal Executive Council building.
Federal Executive Council was responsible for state affairs and supervising the implementations of laws in former Yugoslavia. It had at least 15 members who were elected by the Federal People’s Assembly. It consisted of six federal secretariats : People’s Defense, Foreign Affairs, Internal Affairs, Finances, Justice and Transport. Also, part of it was the Committee for Foreign Trade and 12 internal secretariats in Administration, Directorates, Administrative Institutions, Inspectorates and Commissions.
Until 1963, the President of the Council (the Prime Minister) was also the President of the country. However, after 1963, the President of the Council was elected by the Federal People’s Assembly. The first President was Josip Broz Tito.
The Federal Executive Council building is still the official name. The Federal Executive Council was responsible for state affairs and supervising the implementations of laws in former Yugoslavia. It had at least 15 members who were elected by the Federal People’s Assembly. It consisted of six federal secretariats : People’s Defense, Foreign Affairs, Internal Affairs, Finances, Justice and Transport. Also, part of it was the Committee for Foreign Trade and 12 internal secretariats in Administration, Directorates, Administrative Institutions, Inspectorates and Commissions.
Until 1963, the President of the Council (the Prime Minister) was also the President of the country. However, after 1963, the President of the Council was elected by the Federal People’s Assembly. The first President was Josip Broz Tito.
The Palace of Serbia was built in 1959 and it was ceremoniously opened in 1961 on the occasion of the First Conference of Heads of State and Government of Non-Aligned Countries in Belgrade. It was formerly known as the Federal Executive Council (SIV) building. It is interesting that it was designed in the form of the letter "H" (cyr. "H"). It was determined as a cultural monument in 2013. The interior of this monumental building is filled with exceptional works of art by the artists: Petar Lubarda, Sava Sandić, Marija Pregelj, Milo Milunović, Đorđe Andrejević Kun.
Construction history
Its construction, which began in 1947 and was based on a competition-winning design by Vladimir Potočnjak, Anton Ulrih, Zlatko Nojman and Dragica Perak and was completed in 1955–61 according to the design by Mihailo Janković and the “Stadion” studio, marked the triumph of modernism in Yugoslav architecture. The original design, according to which a reinforced concrete structure was partially built, envisaged a monumental free-standing edifice on an H-shaped plan.
The idea of building the Palace of the Presidency of the Government of the Federal People's Republic of Yugoslavia coincides with the beginning of the formation of a new city on the left bank of the river Sava, which was supposed to become the capital of the new socialist state. On January 1, 1947, the competition was officially announced in which all citizens of the Federal People's Republic of Yugoslavia could participate, regardless of their level of education. The first prize in the competition was awarded to the Zagreb design bureau headed by the architect Vladimir Potočnjak and the team (Zlatko Nojman, Anton Urlih and Dragica Perak). In the newly created political circumstances after 1948, when Yugoslav politics distanced itself from the USSR, as well as the death of the architect Vladimir Potočnjak in 1952, the works on the Palace stopped. Due to some changes in the federal structure and organization of the new socialist state, the building was renamed to the Federal Executive Council building. The project is taken over by the Belgrade design bureau "Stadion" and the architect Mihailo Janković, who also designed the JNA stadium and the sports center "Tašmajdan" in 1954.
The building has been transformed into a much more modern variant. This was achieved by discarding massive walls and inserting pillars wherever possible. The architects were awarded the Order of Labor with a golden wreath and a Plaque "for special merits gained at work of special importance for the socialist development of the country, on the occasion of the completion of works on the building of the Federal Executive Council."
PARK
THE PARK
The area around the palace consists of two park units with a total area of 22 hectares, composed in a free style with many flowers, shrubs and canopies of different types of plants from all continents. The harmony of the building with the natural environment is achieved by the gradual arrangement of vegetation around it. The central axis of the outer space is a plateau with a fountain in the center.
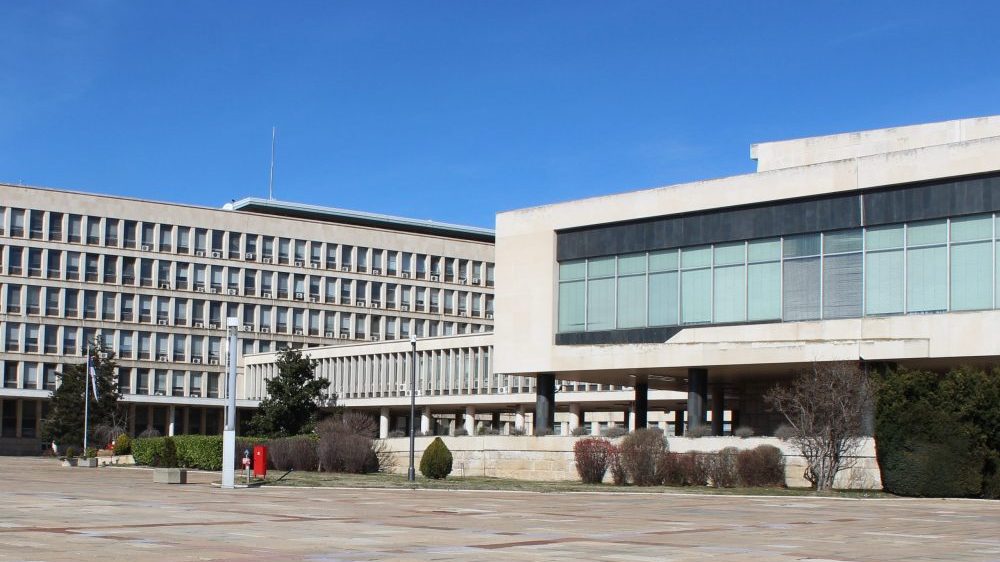
ENTERIER
Ukupna površina objekta je 65.000 m2. Unutrašnjost objekta čini 6 salona koji simbolično predstavljaju mikromuzeje 6 jugoslovenskih republika- Bosna i Hercegovina, Hrvatska, Srbija, Crna Gora, Makedonija i Slovenija, 3 svečane sale i 744 kancelarijska prostora.
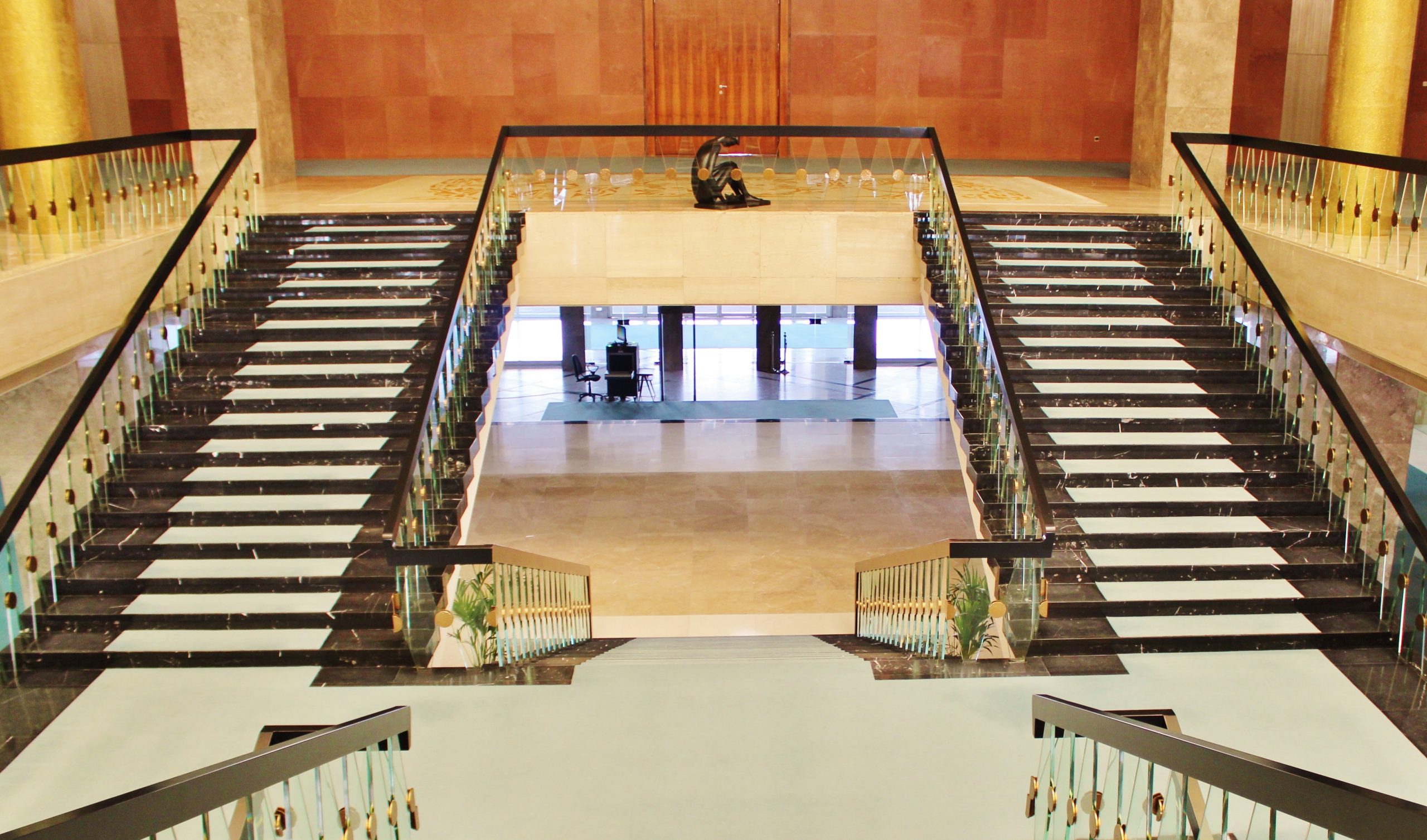
The main room, the Yugoslavia hall, which covers 800m2, is adorned with a chandelier in the shape of a rosette with steel arms that is as much as nine tons and 18 meters in diameter. The Yugoslavia Hall can accommodate 2,000 guests. Entrance to the ceremonial hall is possible through two representative foyers that are directly connected to the central hall and staircase.
All floors in the representative (central) part of the building are made of marble, cabinets are covered with parquet, while marble, mosaic and ceramic tiles are used in the hallways. All stairs are lined with granite, the doors are made of polished walnut or oak and with fittings made of white metal or bronze.
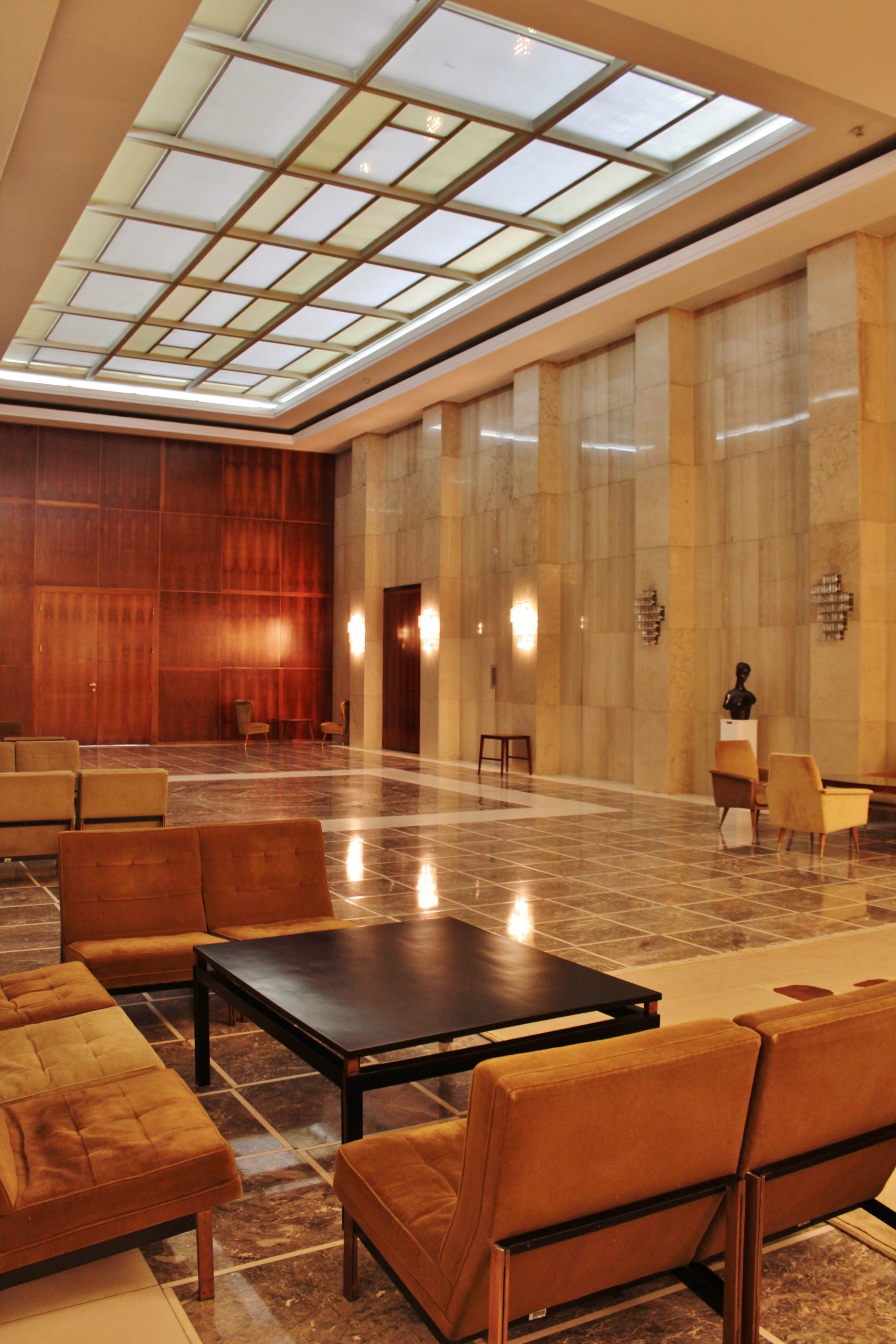
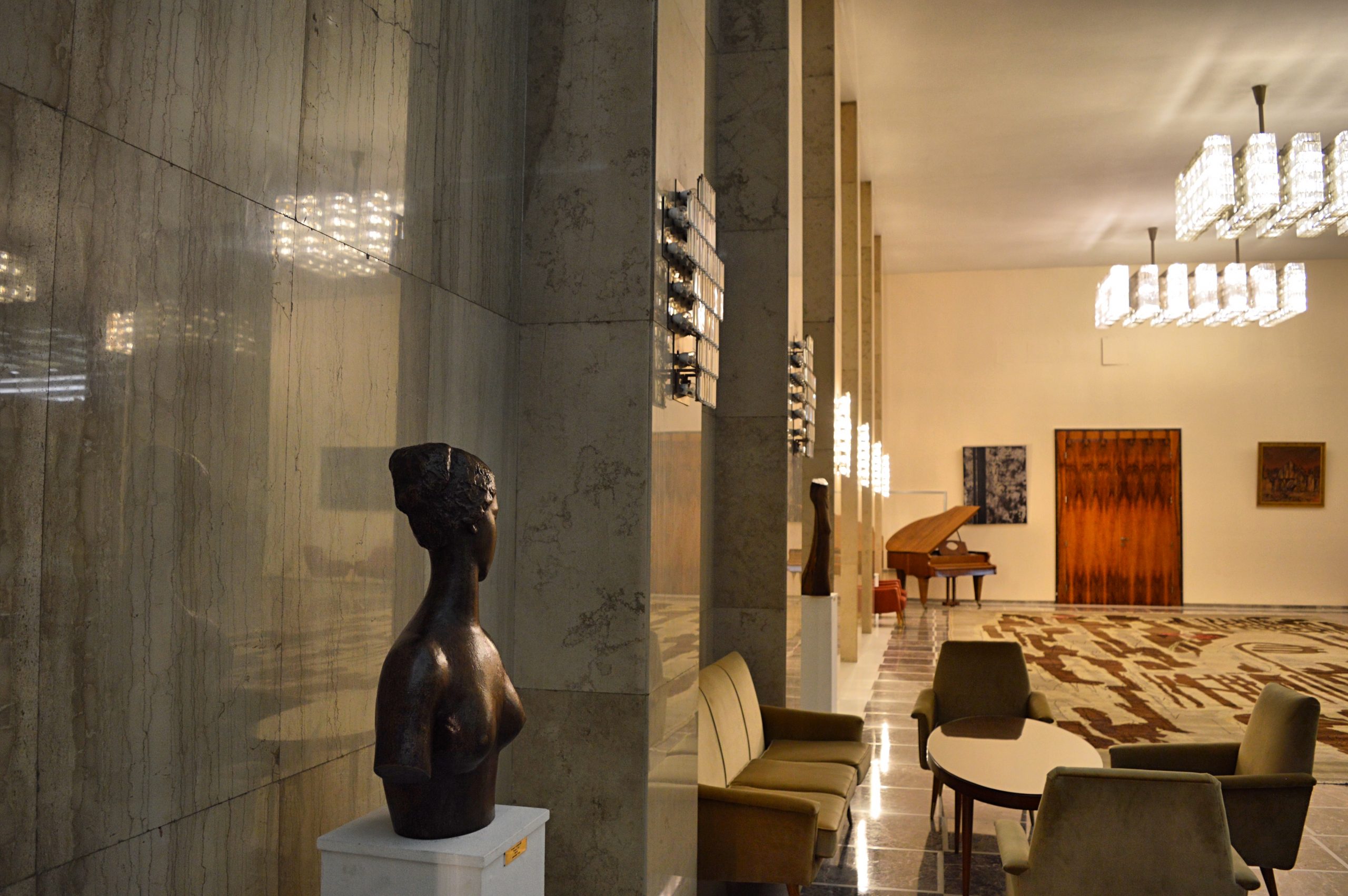
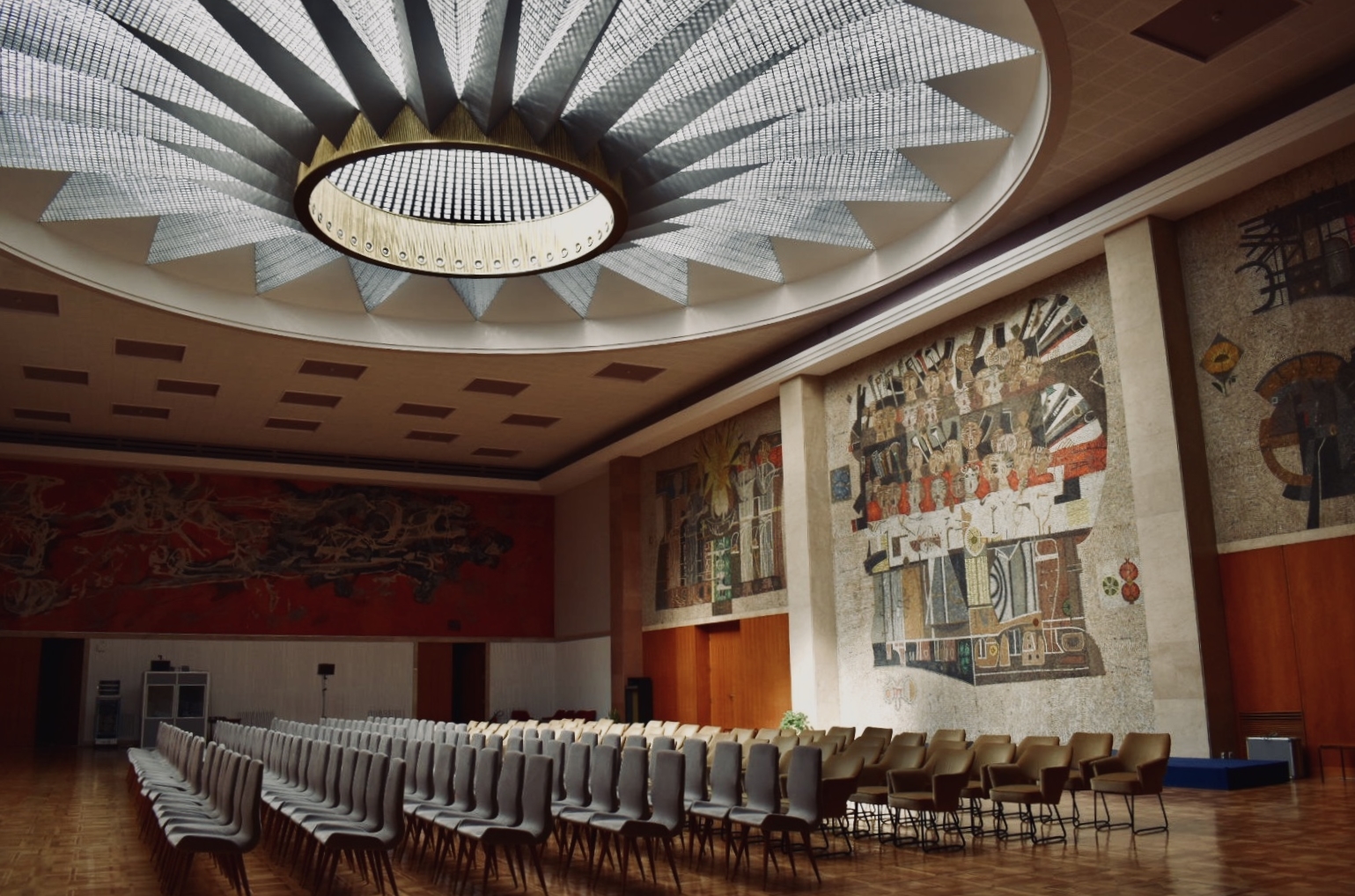
The "Sutjeska" mosaic
The focal point of the arrangement of the central staircase is the "Sutjeska" mosaic, the work of Slovenian painter Marij Pregelj, dimensions 90m2. The subject of the mosaic is one of the most significant battles of The Second World War on Yugoslav territory. It is made mostly of natural stone. It dramatically and symbolically showcases the hardships which follow the procession of casualties and Partisans.
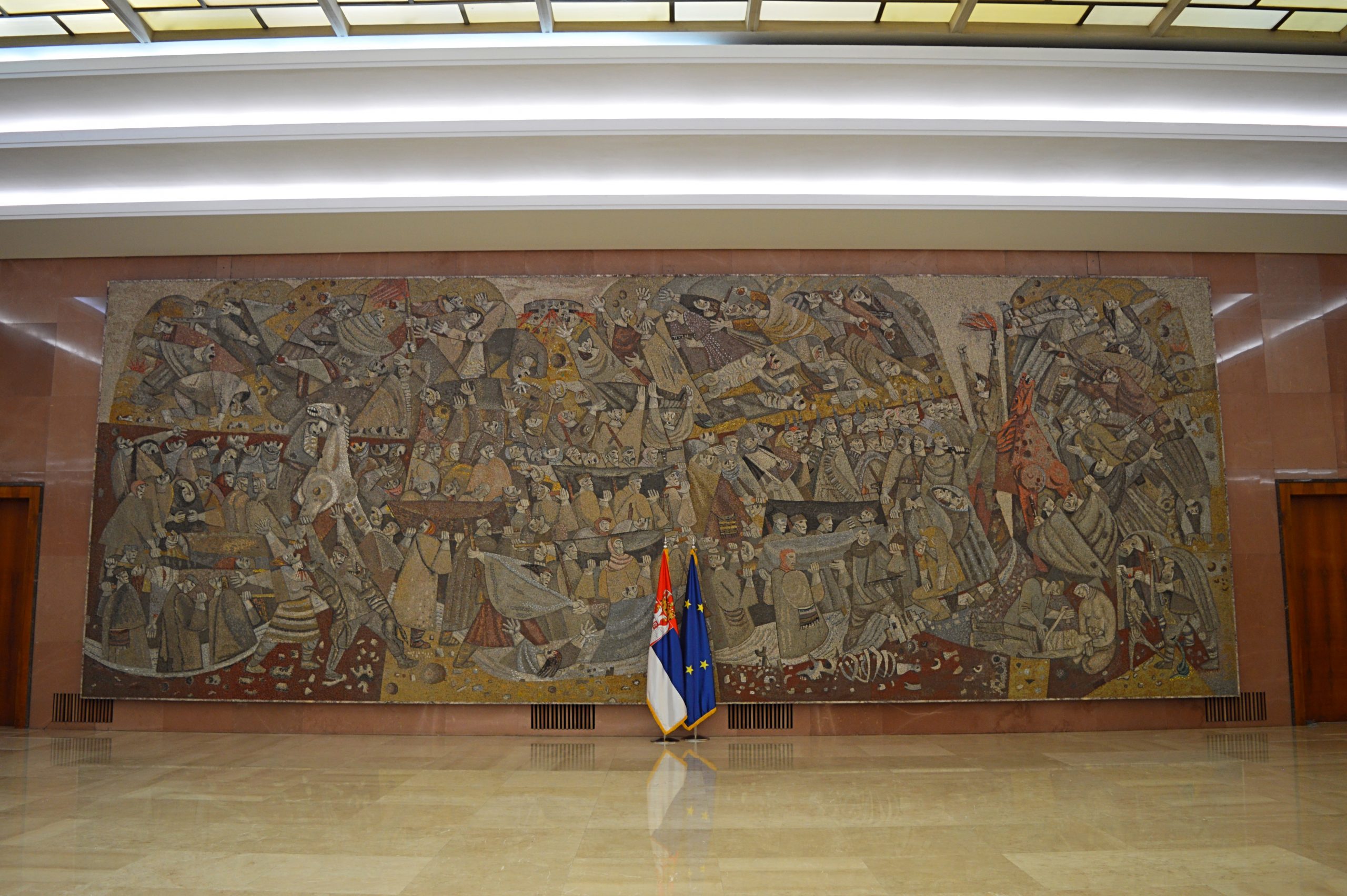
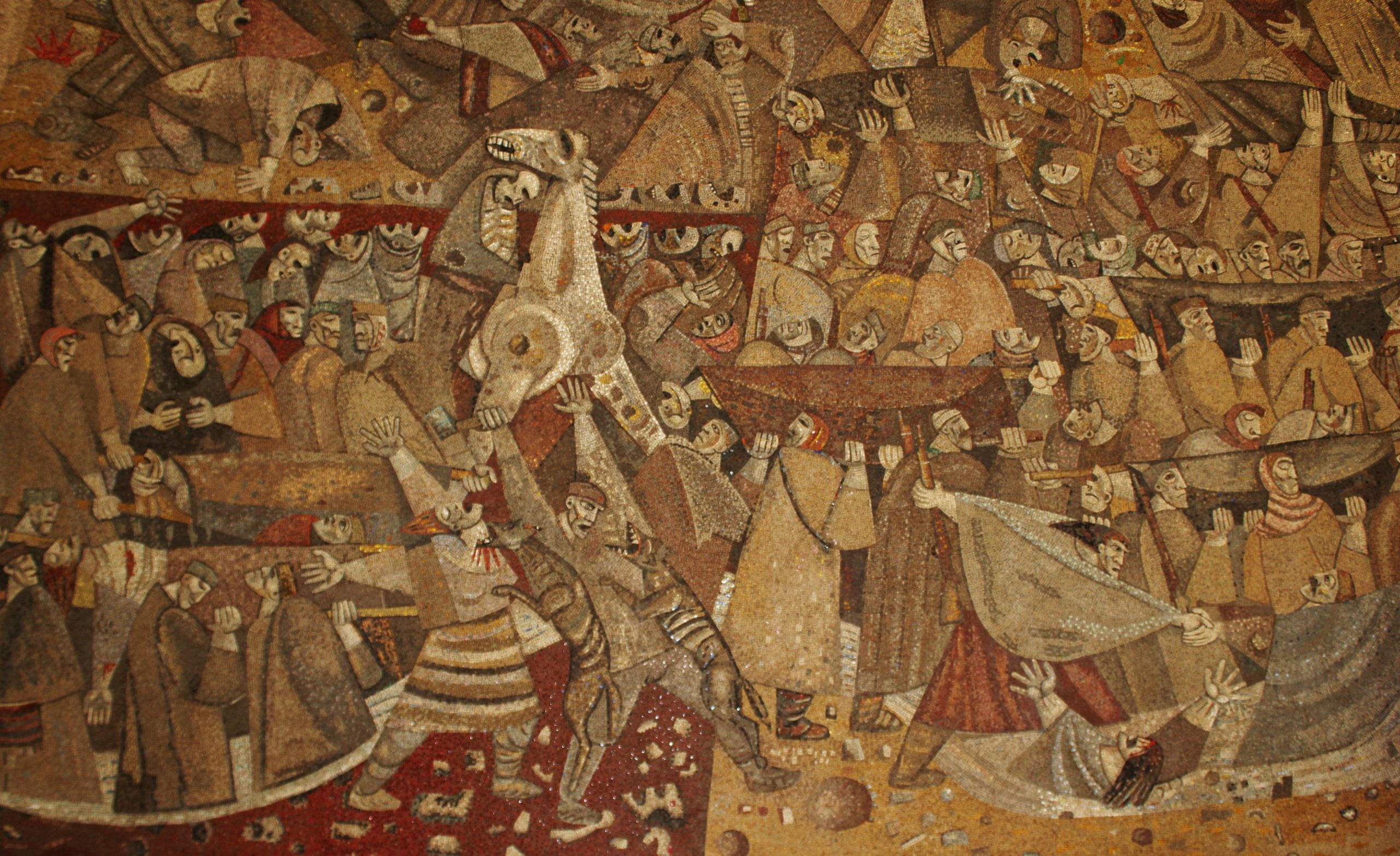
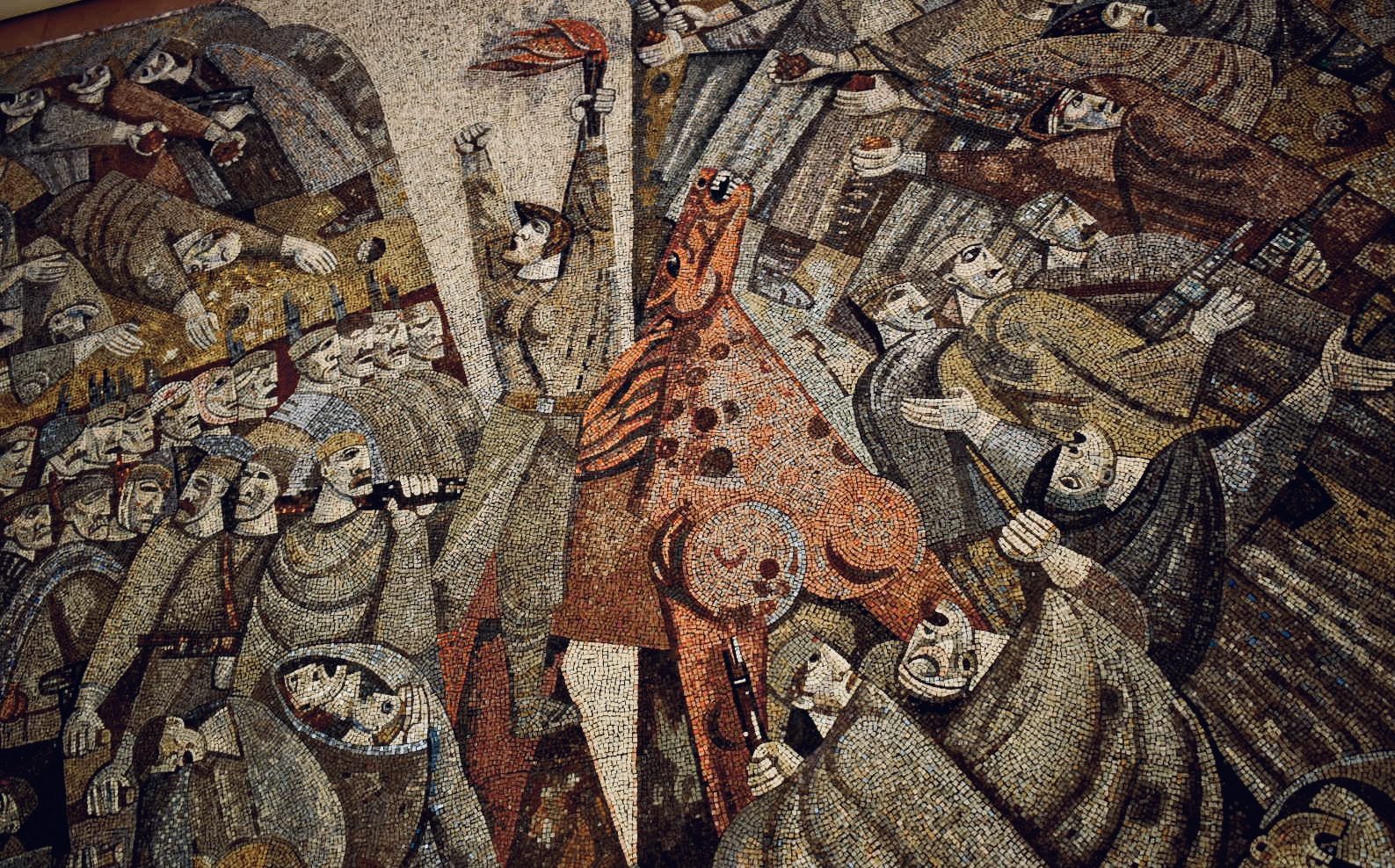
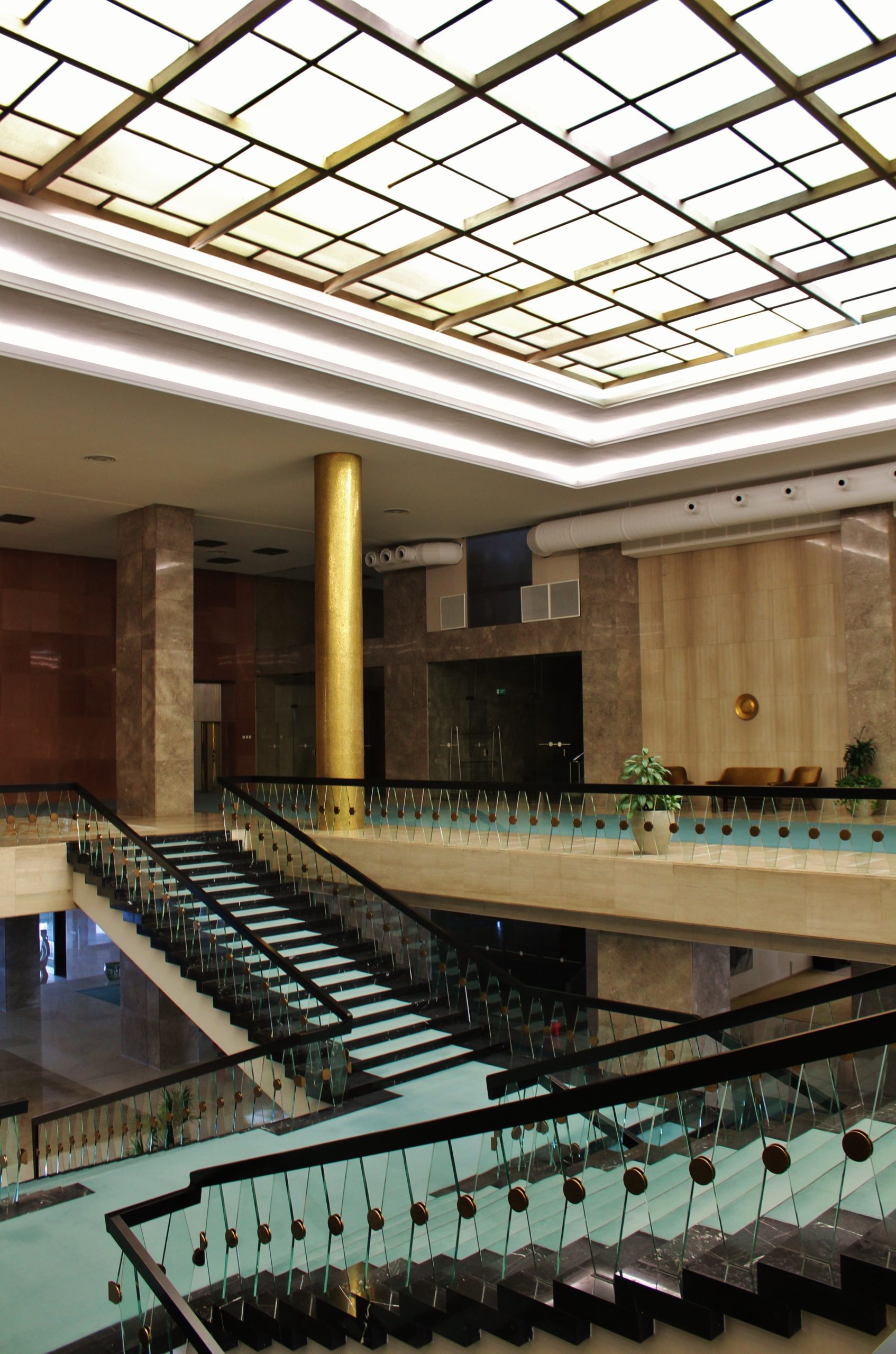
Tito's cabinet
The president's Tito cabinet presents a workspace intended for carrying out state duties which leaves an impression of a purified room.
1962. A festive dinner was prepared in honor of Leonid Brezhnev.
1963. President Tito hosted N.S Khrushchev and Nina Petrovna.
1970. President Tito hosted Richard Nixon.
1971. Leonid Brezhnev came to visit once again and official discussions between Yugoslavia and the USSR were completed.
1972. SIV was visited by Queen Elizabeth II and Prince Philip.
1975. US President Gerald Ford and his wife were guests of an official dinner.
Lounges
The halls are divided into eastern and western.
The west hall outside of the Macedonian and Slovenian salon.
All chandeliers are made of crystal elements which were done in a Vienna-based company called ''Bakalovič" and are the only objects that weren't manufactured on the territory of former Yugoslavia.
Milan Konjovic's tapestry can also be found here.
The eastern hall is located outside of the Croatian and Bosnian salons.
4 taperstrys in 3×2,3m dimensions are on the wall, and 4 works of painter and graphic artist Đorđe Andrejević are on the opposite wall.
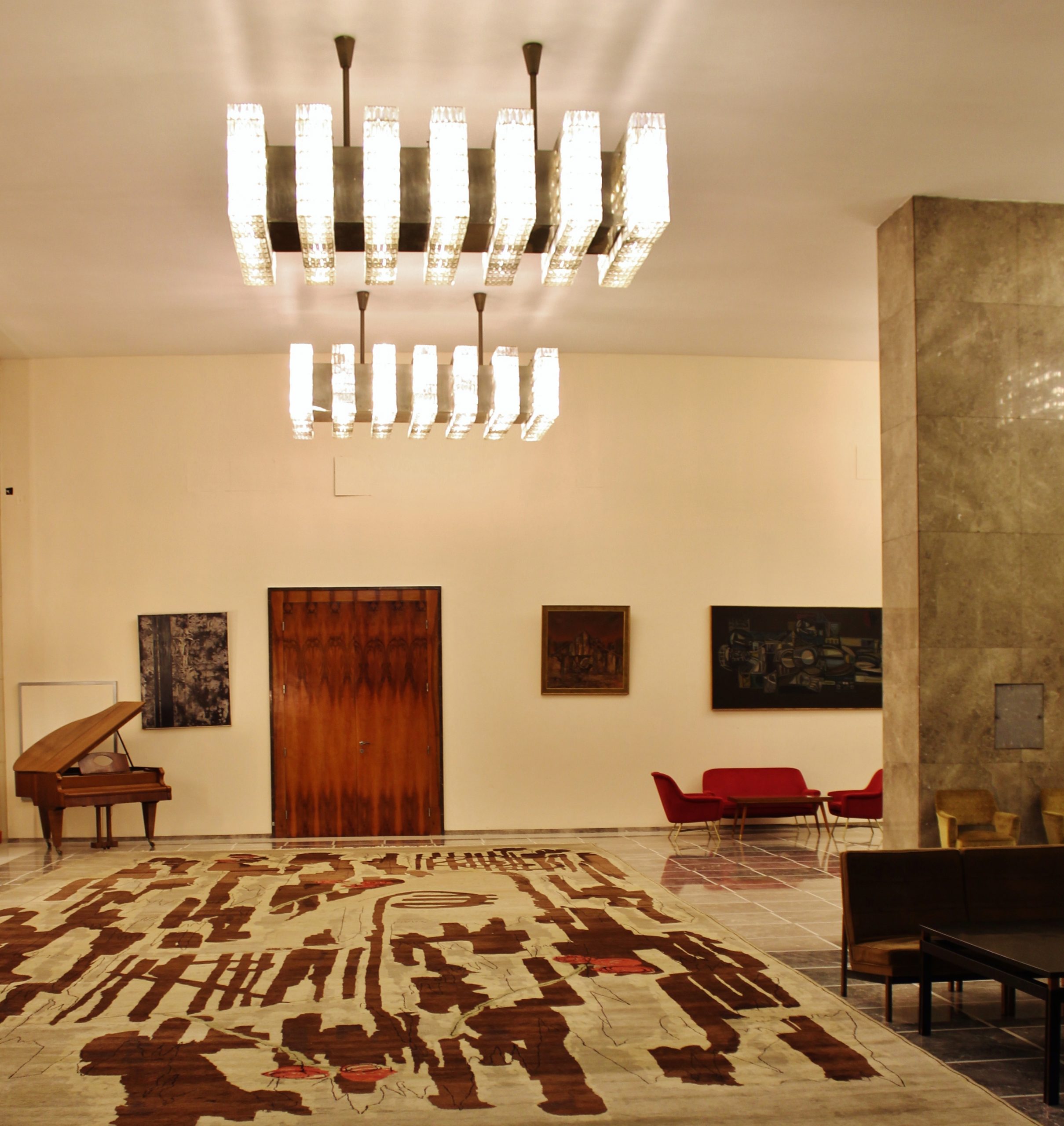
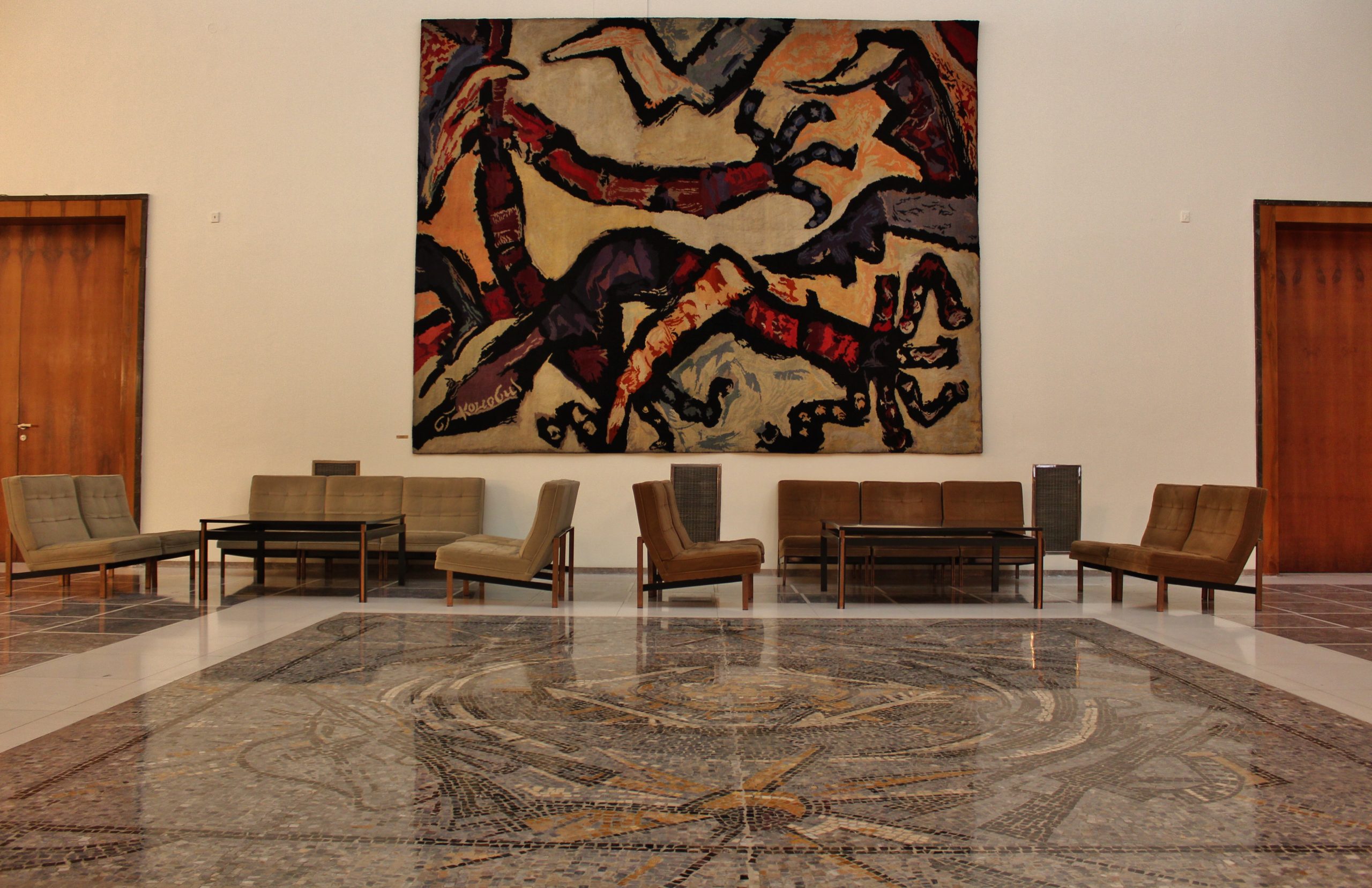
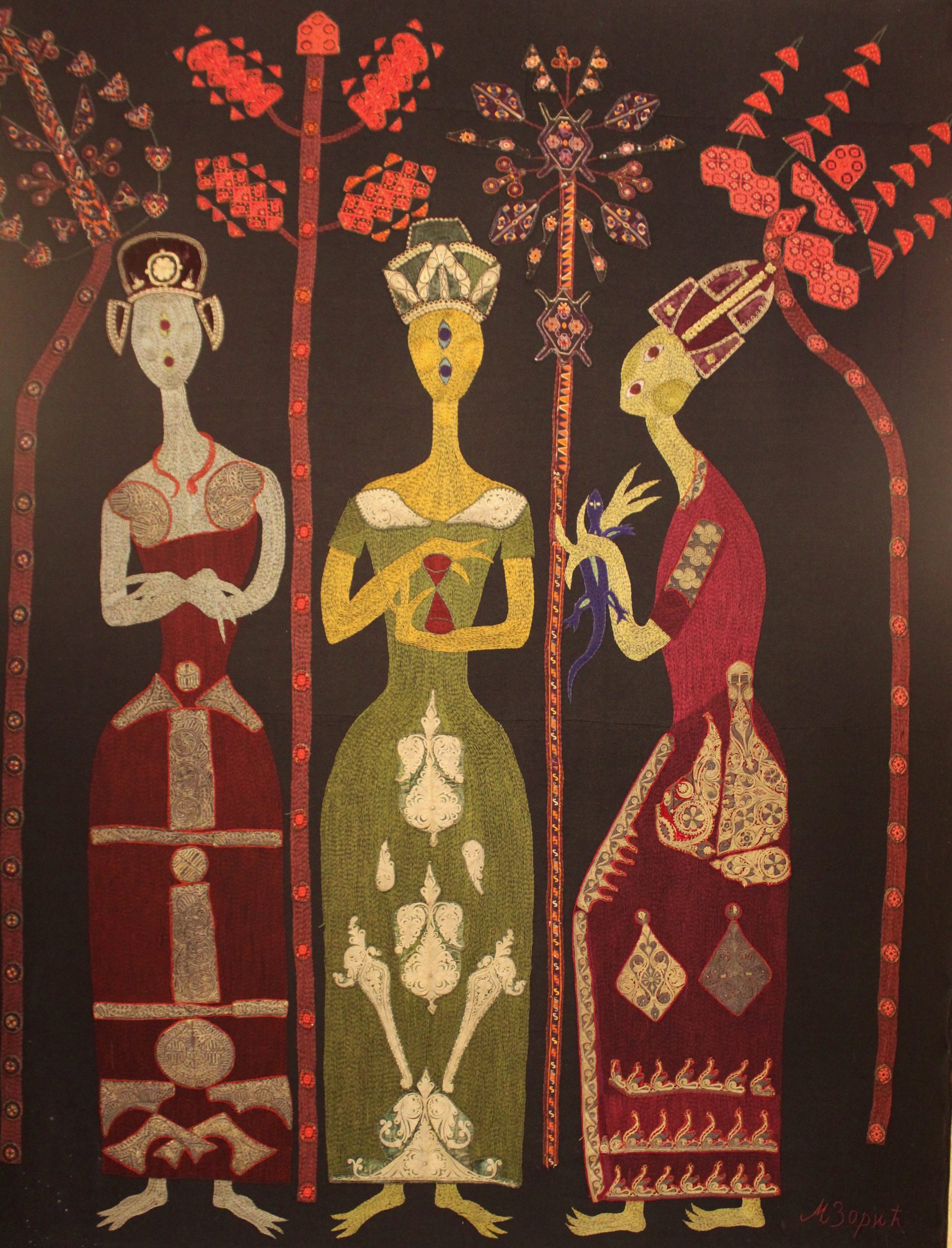
Macedonian (red) salon
This salon has the most traditional arrangement and was designed in accordance with Macedonian architect Dragan Bošnaski's concept. The salon contains two wooden embossed rosettes made in author Slave Atanovski Krstanče's carving school.
This salon has the most traditional arrangement and was designed in accordance with Macedonian architect Dragan Bošnaski's concept. The salon contains two wooden embossed rosettes made in author Slave Atanovski Krstanče's carving school.
Montenegrin salon
The Montenegrin is the host of the mosaic called Lovćen, which represents the hills and the sea of Montenegro. The entire salon is inspired by Njegoš, Montenegro’s most famous Prince-Bishop, poet and philosopher which presented through the old furniture and the hand-made carpets which depict Montenegrins in traditional clothing.
The decoration of the Montenegrin salon was designed by the architect Vojislav Đokić, and it was inspired by the period of Montenegrin history of the first half of the 19th century. Furniture was made in that spirit, and a handmade carpet shows figures of traditionally trained Montenegrins. The central wall is dominated by the mosaic "Rebellion of Kotor sailors and the sinking of the ship Zagreb" by Branko Filipović Phil, which is also known as "Lovćen". The relief door, on which eight motifs from Montenegrin history are presented, is the work of sculptor Nebojsa Mitrić.
Slovenian (blue) salon
The draft of the salon's arrangement was designed by Slovenian architect Mihajlo Šoltez. Pieces of furniture were made of solid oak wood. The lighting of the salon was inspired by the stalactites of Postojina cave, a symbol of the country.
The draft of the salon's arrangement was designed by Slovenian architect Mihajlo Šoltez. Pieces of furniture were made of solid oak wood. The lighting of the salon was inspired by the stalactites of Postojina cave, a symbol of the country.
Serbian salon
The Serbian lounge is decorated with unique carpets inspired by the paintings of Lazar Vujaklija. The columns in the room are coated in bronze and have certain motifs from Serbian history engraved, all the way from the 1840s.
The Serbian lounge is decorated with unique carpets inspired by the paintings of Lazar Vujaklija. The columns in the room are coated in bronze and have certain motifs from Serbian history engraved, all the way from the 1840s. This salon, next to the great hall of Yugoslavia, is the largest spatial unit, in which great ceremonial occasions were held in Tito's time. The carpets are handmade and contain 40,000 knots per m2. They depict traditional Serbian motifs and contain: domestic animals, cities and landscapes of Serbia.
Bosnia and Hercegovina salon
The salon's concept was designed by Bosnian architect Zlatko Ugljen. Materials exclusively characteristic of Bosnia were used in the arrangement of the salon. In the middle protruding wall, a magnificent tapestry calčed "Forest" which was embroidered in the Sarajevo "Ćilimara". The chandelier on the salon's ceiling was realised by painter and sculptor Zoran Petrović, but it was replaced by simple neon lighting in the early 90s. With regime changes, the interior of the salon was altered many times, so the current setting isn't original.
The salon's concept was designed by Bosnian architect Zlatko Ugljen. Materials exclusively characteristic of Bosnia were used in the arrangement of the salon. In the middle protruding wall, a magnificent tapestry called "Forest" which was embroidered in the Sarajevo "Ćilimara". The chandelier on the salon's ceiling was realised by painter and sculptor Zoran Petrović, but it was replaced by simple neon lighting in the early 90s. With regime changes, the interior of the salon was altered many times, so the current setting isn't original.
Croatian salon
The interior was designed by Croatian architect Vjenceslav Rihter. An abundance of natural lighting reaches the salon through 2 large glass surfaces. A chandelier stretches throughout the length of the salon and is an important element of the arrangement. The fresco on the wall which runs along the entire wall was created by artist Oton Gliha. The tapestry of Jagoda Buić can also be found in the salon.
The interior was designed by Croatian architect Vjenceslav Rihter. The abundance of natural lighting reaches the salon through 2 large glass surfaces. The chandelier stretches throughout the length of the salon and is an important element of the arrangement. The fresco on the wall which runs along the entire wall was created by artist Oton Gliha. The tapestry of Jagoda Buić can also be found in the salon.
Yugoslav salon
In front of the medium wing, there is a lower area covered with the glass dome where the Congress Hall is placed. It can accomodate up to 2,000 guests. The area is also called Yugoslavia Hall or Yugoslavia Salon.It’s decorated with magnificent paintings by Petar Lubarda and Lazar Vujaklija, as well as the triptych-mosaic The Creation of Yugoslavia, whose author is Mladen Srbinović. The theme in this room when it comes to paintings is supposed to be the idea of prosperity and faith in the future of a socialist country. This room is lit by the extravagant crystal chandelier, hanging from the dome. The main piece has 4,300 lightbulbs, weighs around nine tons and is 18m in diameter.
In front of the middle wing, there is a lower space covered with a glass dome in which the Congress Hall is located. It can accommodate up to 2,000 guests. The area is also called the Yugoslav Hall or Salon of Yugoslavia. The theme in this room when it comes to paintings should be the idea of prosperity and faith in the future of the socialist country. This is the largest and most representative room of the palace, designed by Mihailo Mika Janković. It contains 3 wall compositions on its walls: "Flight into space" - Petar Lubarda, "Ceremonial-roads of the new Yugoslavia" - Lazar Vukajlija and "Creation of a new Yugoslavia" - Mladen Srbinović. On the ceiling of this room there is a crystal chandelier with about 2600 bulbs, and it is located under a glass dome which also brings a lot of natural light. Weighing over 9 tons and a diameter of 18 m, it was the largest chandelier in the world at the time.
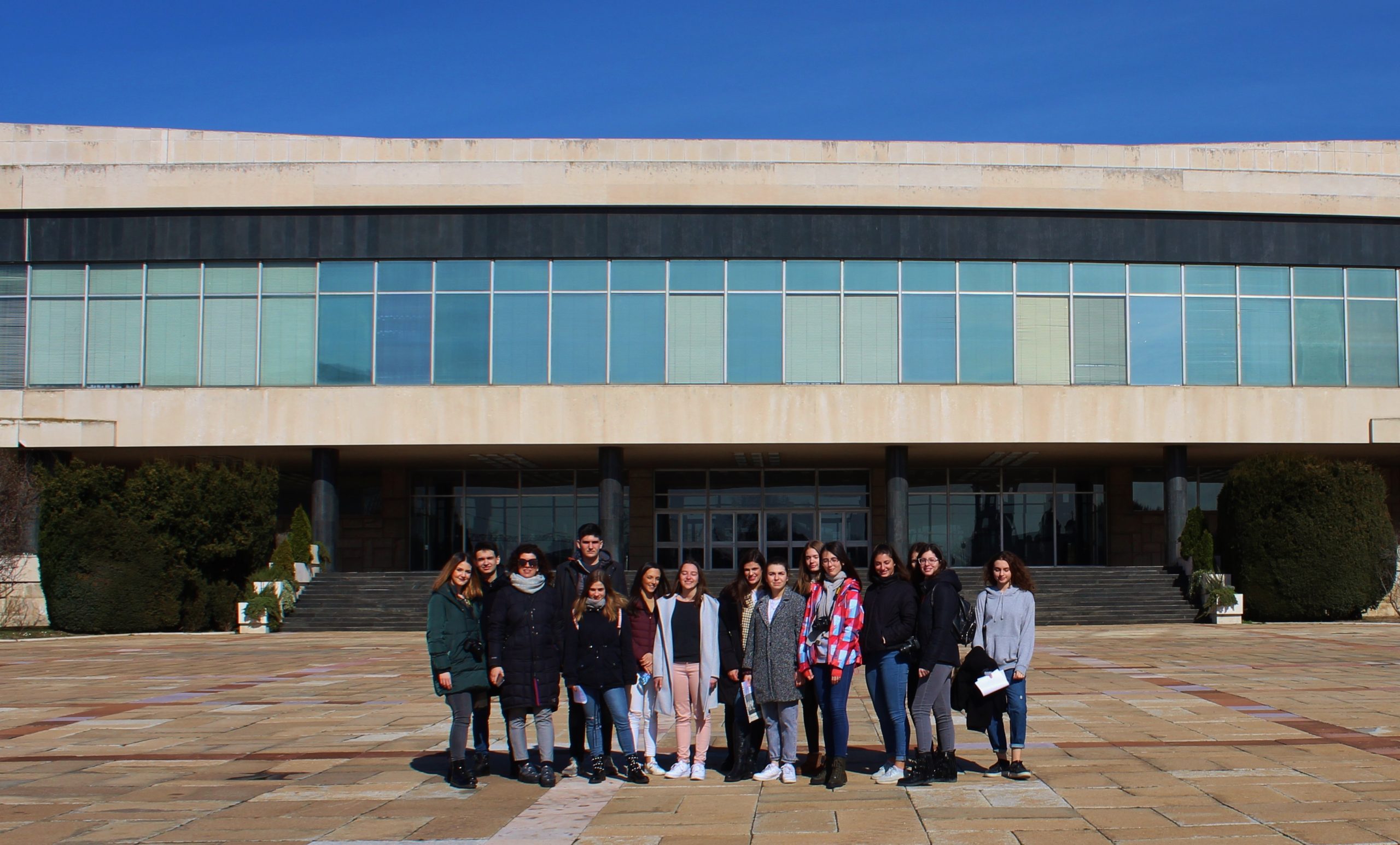
Written by: Ognjen Nerandžić i Milica Milović
Translated by: Filip Šuica

